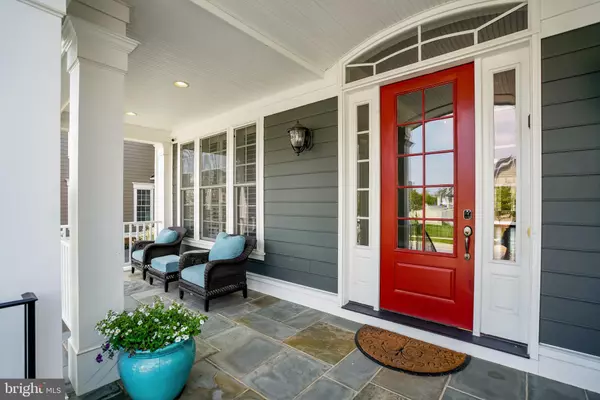$1,685,000
$1,685,000
For more information regarding the value of a property, please contact us for a free consultation.
7764 ELMWOOD RD Fulton, MD 20759
4 Beds
5 Baths
5,685 SqFt
Key Details
Sold Price $1,685,000
Property Type Single Family Home
Sub Type Detached
Listing Status Sold
Purchase Type For Sale
Square Footage 5,685 sqft
Price per Sqft $296
Subdivision Maple Lawn Farms
MLS Listing ID MDHW2003510
Sold Date 10/15/21
Style Colonial
Bedrooms 4
Full Baths 4
Half Baths 1
HOA Fees $168/mo
HOA Y/N Y
Abv Grd Liv Area 4,300
Originating Board BRIGHT
Year Built 2015
Annual Tax Amount $14,440
Tax Year 2021
Lot Size 8,050 Sqft
Acres 0.18
Property Description
True elegance awaits you in this exquisite home sited on a prime lot in coveted Maple Lawn. Boasting of over 5000 square feet of finished living space with high end finishes and thoughtful upgrades throughout. You are welcomed by an impressive entry foyer that sets the stage for a smooth, smart and sophisticated home. Beautiful upgraded wide planked hardwood floors combine with elegant trim work and moldings, including crown, wainscoting and archways. Formal living room and dining room greet you on either side of the entry foyer, allowing for easy entertaining. Continue into the stunning chef's kitchen featuring a large center island, stainless steel appliances, granite countertops, Viking 6 burner gas stove, wall oven, subzero refrigerator, and plenty of space for easy meal prep. The kitchen opens to a sunlit breakfast area, ideal for casual meals or morning coffee and flows into the fabulous family room, punctuated by a stunning coffered ceiling and stone fireplace. The main level is also home to a study featuring custom built-in shelving.
You are welcomed upstairs by four generously sized bedrooms and a cozy, open loft with a daybed and built ins. Hardwood floors are featured in the upper hallway, loft, and primary bedroom. The luxurious primary suite has a gorgeous tray ceiling, and the luxury bath is exceptionally appointed with dual Carrara marble topped vanities, soaking tub, and a large walk-in shower. Bedroom #2 has its own private en-suite bathroom.
The finished lower level is truly one-of-a-kind, with no box left unchecked. A fabulous entertainment area with a well-appointed wet bar, gas fireplace, billiard area, exercise room, full bath and a state-of-the-art media room. This theatre room by Gramophone features stadium seating with a 4K projector and 7.2 surround sound system. All equipment will convey.
Step outside from the family room into the large, screened porch and deck with a curved stairway leading to the lower-level flagstone patio, which can also be accessed through the lower level. This magnificent outdoor living space is the perfect entertainment spot with a stunning stacked stone wall featuring a gas, linear fireplace and a cozy seating alcove and an amazing outdoor kitchen with a built-in gas grill, refrigerator, and seating bar. Extensive landscaping provides a true outdoor oasis.
Additional amenities include a full in-ground irrigation system and built-in Tesla charger.
Maple Lawn is a vibrant and active community with amenities including an outdoor pool, well equipped fitness center, tennis and pickle ball courts, basketball court, dog park, playgrounds and a clubhouse that can be rented for private events. Community activities include outdoor movie nights, Spring and Fall Festivals, Holiday party and more. Click on PHOTOS/FEATURED/AMENITIES for a walking tour of Maple Lawn.
Location
State MD
County Howard
Zoning MXD3
Rooms
Other Rooms Living Room, Dining Room, Primary Bedroom, Bedroom 2, Bedroom 3, Bedroom 4, Kitchen, Game Room, Family Room, Study, Exercise Room, Laundry, Loft, Mud Room, Recreation Room, Media Room, Screened Porch
Basement Daylight, Full, Full, Fully Finished, Improved, Walkout Level, Windows
Interior
Interior Features Built-Ins, Butlers Pantry, Family Room Off Kitchen, Floor Plan - Open, Kitchen - Gourmet, Kitchen - Island, Kitchen - Table Space, Pantry, Primary Bath(s), Recessed Lighting, Soaking Tub, Sprinkler System, Upgraded Countertops, Walk-in Closet(s), Wet/Dry Bar, Window Treatments, Wood Floors
Hot Water Natural Gas
Cooling Ceiling Fan(s), Central A/C, Heat Pump(s)
Flooring Engineered Wood
Fireplaces Number 3
Fireplaces Type Fireplace - Glass Doors, Gas/Propane, Mantel(s)
Equipment Built-In Microwave, Dishwasher, Disposal, Dryer, Icemaker, Oven - Double, Oven - Wall, Oven/Range - Gas, Refrigerator, Six Burner Stove, Stainless Steel Appliances, Stove, Washer
Fireplace Y
Window Features Screens,Double Pane
Appliance Built-In Microwave, Dishwasher, Disposal, Dryer, Icemaker, Oven - Double, Oven - Wall, Oven/Range - Gas, Refrigerator, Six Burner Stove, Stainless Steel Appliances, Stove, Washer
Heat Source Natural Gas
Laundry Upper Floor
Exterior
Parking Features Garage - Front Entry, Garage Door Opener
Garage Spaces 2.0
Amenities Available Basketball Courts, Club House, Common Grounds, Community Center, Fitness Center, Jog/Walk Path, Meeting Room, Picnic Area, Pool - Outdoor, Tennis Courts, Tot Lots/Playground
Water Access N
View Garden/Lawn, Trees/Woods
Roof Type Architectural Shingle
Accessibility None
Attached Garage 2
Total Parking Spaces 2
Garage Y
Building
Lot Description Backs to Trees, Backs - Open Common Area, Landscaping, Premium
Story 3
Foundation Slab
Sewer Public Sewer
Water Public
Architectural Style Colonial
Level or Stories 3
Additional Building Above Grade, Below Grade
Structure Type 9'+ Ceilings,Tray Ceilings
New Construction N
Schools
Elementary Schools Fulton
Middle Schools Lime Kiln
High Schools Reservoir
School District Howard County Public School System
Others
HOA Fee Include Common Area Maintenance,Management,Pool(s),Reserve Funds
Senior Community No
Tax ID 1405595388
Ownership Fee Simple
SqFt Source Assessor
Special Listing Condition Standard
Read Less
Want to know what your home might be worth? Contact us for a FREE valuation!

Our team is ready to help you sell your home for the highest possible price ASAP

Bought with David C Dabbondanza • Long & Foster Real Estate, Inc.

GET MORE INFORMATION





