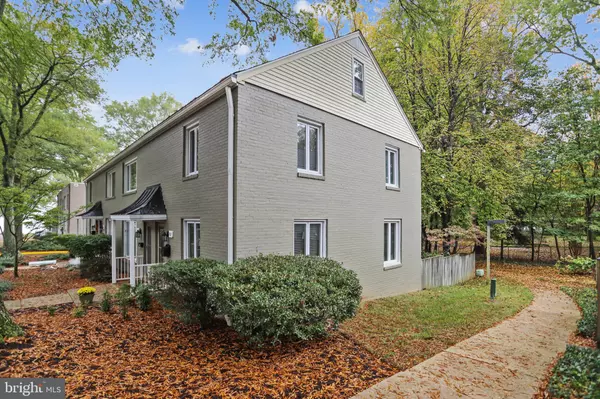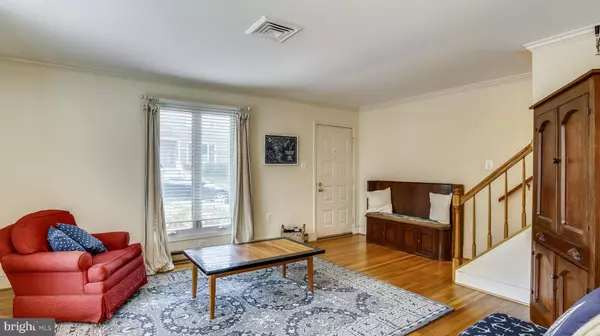$450,000
$440,000
2.3%For more information regarding the value of a property, please contact us for a free consultation.
201 DREAMS LANDING WAY Annapolis, MD 21401
2 Beds
2 Baths
1,458 SqFt
Key Details
Sold Price $450,000
Property Type Condo
Sub Type Condo/Co-op
Listing Status Sold
Purchase Type For Sale
Square Footage 1,458 sqft
Price per Sqft $308
Subdivision Dreams Landing
MLS Listing ID MDAA450824
Sold Date 12/04/20
Style Colonial
Bedrooms 2
Full Baths 1
Half Baths 1
Condo Fees $500/mo
HOA Y/N N
Abv Grd Liv Area 972
Originating Board BRIGHT
Year Built 1936
Annual Tax Amount $3,854
Tax Year 2019
Property Description
Well-maintained end unit townhouse, with private, fenced back deck and patio...a pleasant place to be after a hard day's work! Owners have upgraded the kitchen with granite counter tops, stainless steel appliances, and lots of cabinet space. It is light and bright! The main floor has hardwood floors throughout, crown molding and replacement windows. Upstairs, you will find two cozy bedrooms and an enlarged bathroom with tile flooring and marble vanity top. The main bedroom has built-ins in the closet to keep everything in place. Both bedrooms have good closet space. Need even more room for off-season items? The attic is quite large and is floored. (Some owners have made this into an extra living area .) The lower level of the townhouse is planned as a family room/bedroom and features beautiful neutral wool carpet. The half bath is there, as well as the laundry, with a stackable full-sized washer/dryer, and the doorway to the patio. Possibility of renting slips at the pier. This is a wonderful neighborhood in Annapolis...situated on the Severn River and close to route 50 making it an easy commute to Baltimore, D.C./VA metropolitan areas, and major airports.
Location
State MD
County Anne Arundel
Zoning MA1
Rooms
Other Rooms Living Room, Bedroom 2, Kitchen, Family Room, Bedroom 1, Bathroom 1, Attic
Basement Daylight, Partial, Connecting Stairway, Fully Finished, Heated, Improved, Interior Access, Outside Entrance, Rear Entrance
Interior
Interior Features Attic, Breakfast Area, Carpet, Ceiling Fan(s), Crown Moldings, Flat, Floor Plan - Traditional, Kitchen - Eat-In, Kitchen - Island, Kitchen - Table Space, Primary Bath(s), Tub Shower, Window Treatments, Wood Floors, Upgraded Countertops, Recessed Lighting
Hot Water Electric
Heating Central, Heat Pump(s), Wall Unit, Baseboard - Electric
Cooling Central A/C, Ceiling Fan(s), Wall Unit
Flooring Hardwood, Carpet, Ceramic Tile
Equipment Built-In Microwave, Cooktop, Cooktop - Down Draft, Dishwasher, Oven - Wall, Refrigerator, Stainless Steel Appliances, Water Heater, Disposal, Dryer - Front Loading, Dryer - Electric, Icemaker, Washer - Front Loading, Washer/Dryer Stacked
Furnishings No
Fireplace N
Window Features Casement,Double Pane,Replacement,Screens
Appliance Built-In Microwave, Cooktop, Cooktop - Down Draft, Dishwasher, Oven - Wall, Refrigerator, Stainless Steel Appliances, Water Heater, Disposal, Dryer - Front Loading, Dryer - Electric, Icemaker, Washer - Front Loading, Washer/Dryer Stacked
Heat Source Electric
Laundry Lower Floor
Exterior
Fence Rear
Utilities Available Cable TV Available
Amenities Available Common Grounds, Pool - Outdoor, Water/Lake Privileges
Water Access Y
View River, Courtyard, Garden/Lawn
Roof Type Composite
Accessibility Level Entry - Main
Garage N
Building
Lot Description Cleared, Corner, Landscaping, Level, No Thru Street, Rear Yard
Story 3
Foundation Permanent
Sewer Community Septic Tank, Private Septic Tank
Water Public
Architectural Style Colonial
Level or Stories 3
Additional Building Above Grade, Below Grade
Structure Type Dry Wall
New Construction N
Schools
High Schools Annapolis
School District Anne Arundel County Public Schools
Others
Pets Allowed Y
HOA Fee Include Common Area Maintenance,Ext Bldg Maint,Lawn Maintenance,Pool(s),Trash,Management,Snow Removal
Senior Community No
Tax ID 020222703530212
Ownership Fee Simple
SqFt Source Estimated
Horse Property N
Special Listing Condition Standard
Pets Allowed No Pet Restrictions
Read Less
Want to know what your home might be worth? Contact us for a FREE valuation!

Our team is ready to help you sell your home for the highest possible price ASAP

Bought with Melissa L Murray • Compass

GET MORE INFORMATION





