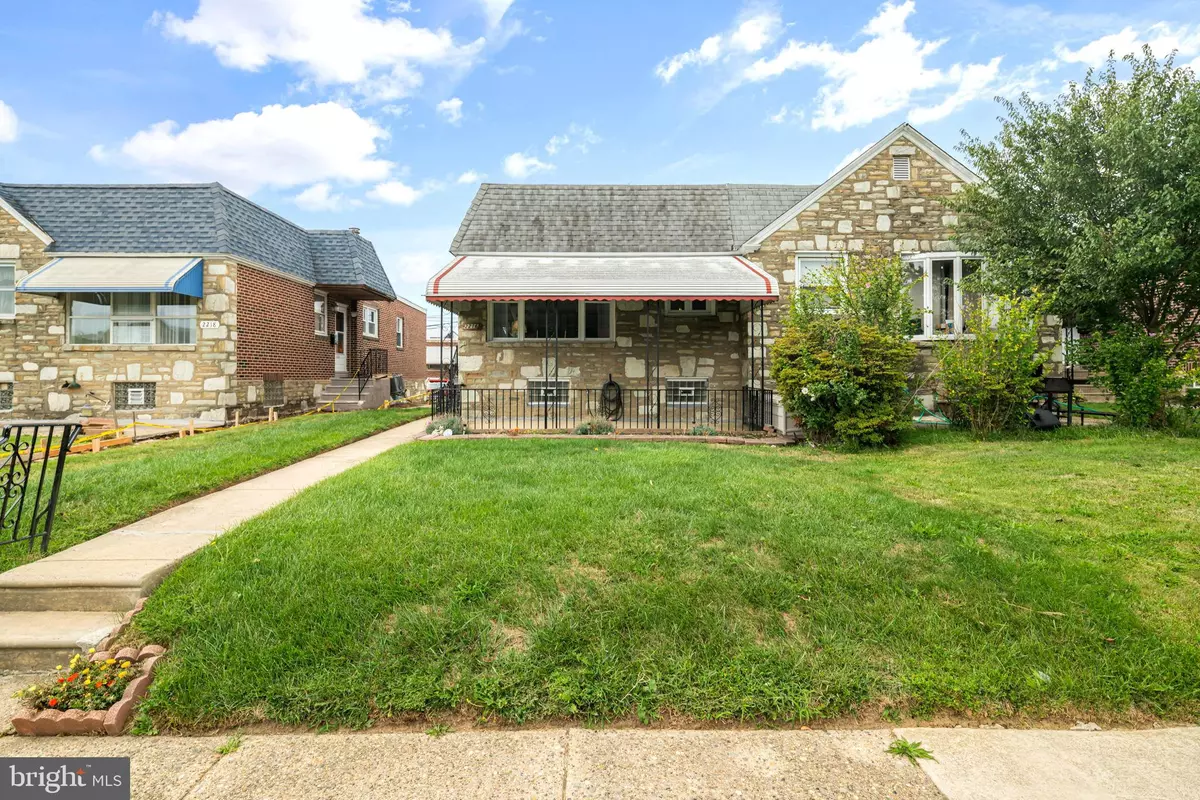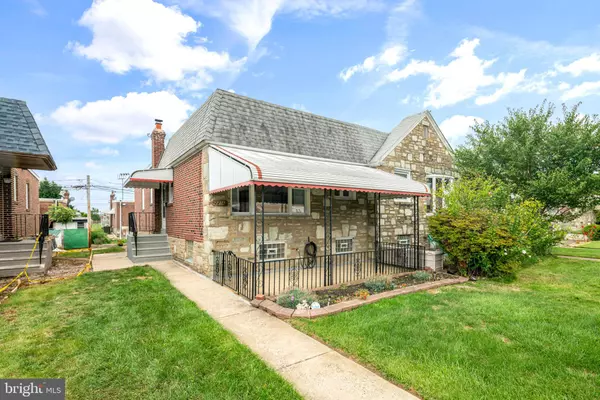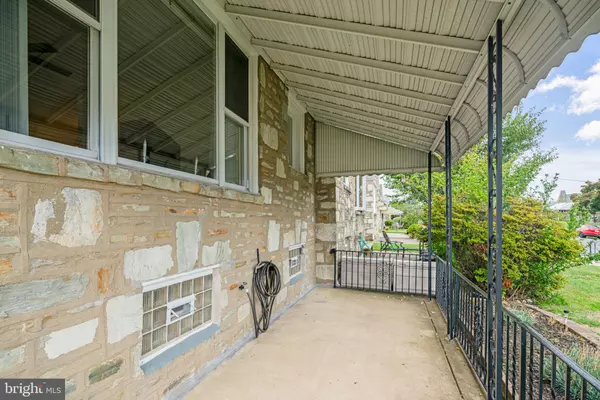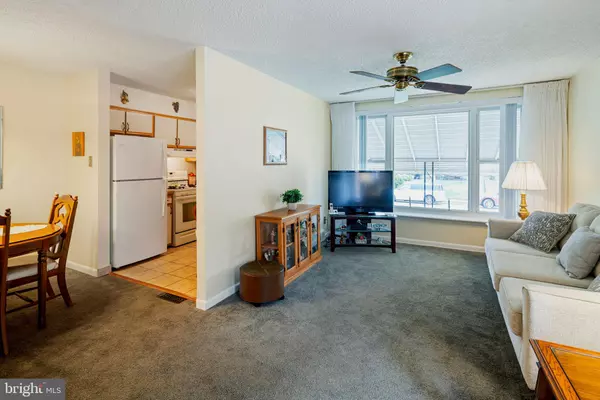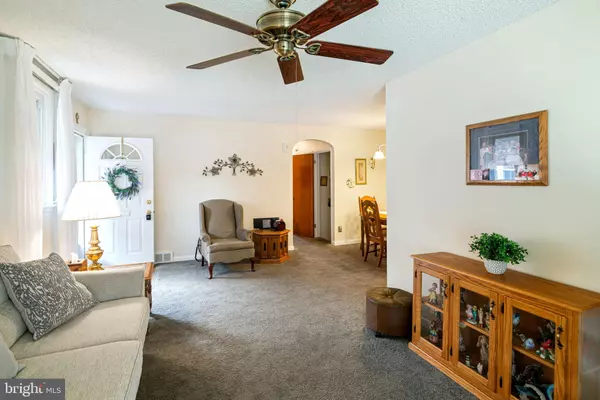$280,000
$279,000
0.4%For more information regarding the value of a property, please contact us for a free consultation.
2216 EMERSON ST Philadelphia, PA 19152
3 Beds
2 Baths
1,025 SqFt
Key Details
Sold Price $280,000
Property Type Single Family Home
Sub Type Twin/Semi-Detached
Listing Status Sold
Purchase Type For Sale
Square Footage 1,025 sqft
Price per Sqft $273
Subdivision Rhawnhurst
MLS Listing ID PAPH2162828
Sold Date 11/15/22
Style Ranch/Rambler
Bedrooms 3
Full Baths 1
Half Baths 1
HOA Y/N N
Abv Grd Liv Area 1,025
Originating Board BRIGHT
Year Built 1960
Annual Tax Amount $3,125
Tax Year 2022
Lot Size 3,072 Sqft
Acres 0.07
Lot Dimensions 29.00 x 108.00
Property Description
Long-Time Owner is ready to Convey her sanctuary to a lucky buyer looking to establish and create their own dreams. The Three Bedroom, One and Half bath Twin Ranch has updated windows throughout, Newer Roof & Central A/C, water heater, and a recent serviced forced air Gas Furnace. Also Includes updated Bathrooms, spacious Rec Room & Laundry room as well as auto opener access into the garage plus lots of storage closets/nooks on both levels. Enter into a spacious newly painted bright living room open to the dining area and a super clean fully equipped kitchen. Stroll down the long hallway into any of the three good sized bedrooms with window treatments and closet space. The remodeled full bath with large stall shower will please. A turning stairwell leads to the large laundry facility, half bath, utility closet, rec room and lots of storage. Exit the rear door to access the garage w/auto opener. The Veggie Garden awaits you next spring, but still time to enjoy the cozy front covered porch this fall. Can't ask for better bones and Super Clean Too!!! More Photos to come soon. Big Ticket items are all newer or in good working condition. Just add your personal touch to make it your own enjoyable nest.
Location
State PA
County Philadelphia
Area 19152 (19152)
Zoning RSA3
Rooms
Other Rooms Living Room, Dining Room, Primary Bedroom, Bedroom 2, Bedroom 3, Kitchen, Basement, Laundry, Utility Room, Full Bath, Half Bath
Basement Outside Entrance, Partially Finished, Rear Entrance, Walkout Level
Main Level Bedrooms 3
Interior
Interior Features Carpet, Ceiling Fan(s), Entry Level Bedroom, Recessed Lighting, Stall Shower, Window Treatments
Hot Water Natural Gas
Heating Forced Air
Cooling Central A/C
Heat Source Natural Gas
Laundry Basement, Has Laundry
Exterior
Parking Features Garage - Rear Entry, Garage Door Opener
Garage Spaces 2.0
Water Access N
Accessibility None
Attached Garage 1
Total Parking Spaces 2
Garage Y
Building
Story 1
Foundation Concrete Perimeter
Sewer Public Sewer
Water Public
Architectural Style Ranch/Rambler
Level or Stories 1
Additional Building Above Grade, Below Grade
New Construction N
Schools
School District The School District Of Philadelphia
Others
Senior Community No
Tax ID 562089300
Ownership Fee Simple
SqFt Source Assessor
Acceptable Financing Cash, Conventional, FHA, VA
Listing Terms Cash, Conventional, FHA, VA
Financing Cash,Conventional,FHA,VA
Special Listing Condition Standard
Read Less
Want to know what your home might be worth? Contact us for a FREE valuation!

Our team is ready to help you sell your home for the highest possible price ASAP

Bought with Van L Baldassarre • RE/MAX Realty Services-Bensalem

GET MORE INFORMATION

