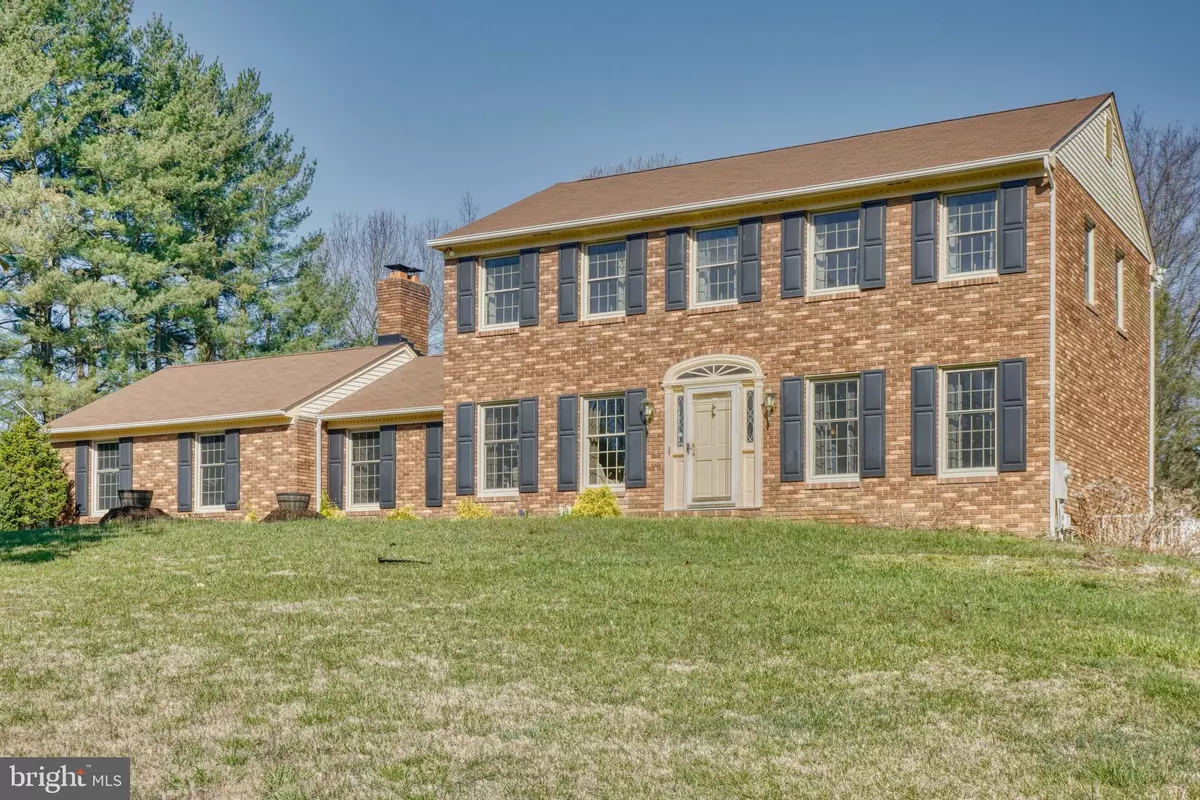$550,000
$550,000
For more information regarding the value of a property, please contact us for a free consultation.
3818 MARCUS CT Monkton, MD 21111
3 Beds
4 Baths
3,058 SqFt
Key Details
Sold Price $550,000
Property Type Single Family Home
Sub Type Detached
Listing Status Sold
Purchase Type For Sale
Square Footage 3,058 sqft
Price per Sqft $179
Subdivision Beckley Estates
MLS Listing ID MDHR2010902
Sold Date 05/24/22
Style Colonial
Bedrooms 3
Full Baths 2
Half Baths 2
HOA Y/N N
Abv Grd Liv Area 2,238
Originating Board BRIGHT
Year Built 1981
Annual Tax Amount $4,478
Tax Year 2022
Lot Size 2.280 Acres
Acres 2.28
Property Description
Lovely Spacious Brick Colonial on cull de sac in Beckley Estates. Beautiful views from this 2.3 acre flat lot. Walk into your foyer that leads into sitting area/library that is off of your kitchen. Kitchen has breakfast bar , granite counter tops, stainless steel appliances and space for table. Also off of the kitchen is a wonderful family room that has wood burning fireplace and wood flooring. Off of the family room is this great enclosed sun room that has serene views. There is also a separate dining area. For your convenience the laundry room is also located on the main floor. Plus a half bath.
The second floor has a Spacious Primary Bedroom that has a walk in closet and full bath. There are also 2 more bedrooms and another full bath on the second floor.
The Lower level has another spacious family room/rec room with a wet bar and half bath. The lower level has an outside side entrance and storage.
There is a long driveway that leads to side entry 2 car garage for plenty of parking.
The roof, well and septic are only 3 years old.
Location
State MD
County Harford
Zoning AG
Rooms
Other Rooms Dining Room, Primary Bedroom, Sitting Room, Bedroom 2, Bedroom 3, Kitchen, Family Room, Foyer, Sun/Florida Room, Laundry, Storage Room, Primary Bathroom, Full Bath, Half Bath
Basement Daylight, Partial, Heated, Interior Access, Sump Pump, Walkout Stairs, Side Entrance, Partially Finished
Interior
Interior Features Breakfast Area, Carpet, Dining Area, Kitchen - Eat-In, Kitchen - Island, Family Room Off Kitchen, Recessed Lighting, Upgraded Countertops, Wood Floors, Formal/Separate Dining Room
Hot Water Electric
Heating Heat Pump(s)
Cooling Central A/C
Flooring Carpet, Hardwood, Ceramic Tile
Fireplaces Number 1
Equipment Dishwasher, Dryer - Electric, Microwave, Oven/Range - Electric, Refrigerator, Icemaker, Stainless Steel Appliances, Washer, Water Heater
Window Features Sliding,Bay/Bow
Appliance Dishwasher, Dryer - Electric, Microwave, Oven/Range - Electric, Refrigerator, Icemaker, Stainless Steel Appliances, Washer, Water Heater
Heat Source Electric
Exterior
Parking Features Garage - Side Entry, Garage Door Opener
Garage Spaces 8.0
Water Access N
Roof Type Shingle
Accessibility None
Attached Garage 2
Total Parking Spaces 8
Garage Y
Building
Story 3
Foundation Concrete Perimeter
Sewer On Site Septic
Water Well
Architectural Style Colonial
Level or Stories 3
Additional Building Above Grade, Below Grade
New Construction N
Schools
School District Harford County Public Schools
Others
Senior Community No
Tax ID 1304042956
Ownership Fee Simple
SqFt Source Assessor
Acceptable Financing Cash, Conventional, FHA, VA
Listing Terms Cash, Conventional, FHA, VA
Financing Cash,Conventional,FHA,VA
Special Listing Condition Standard
Read Less
Want to know what your home might be worth? Contact us for a FREE valuation!

Our team is ready to help you sell your home for the highest possible price ASAP

Bought with Denise M Salamone • Berkshire Hathaway HomeServices Homesale Realty

GET MORE INFORMATION





