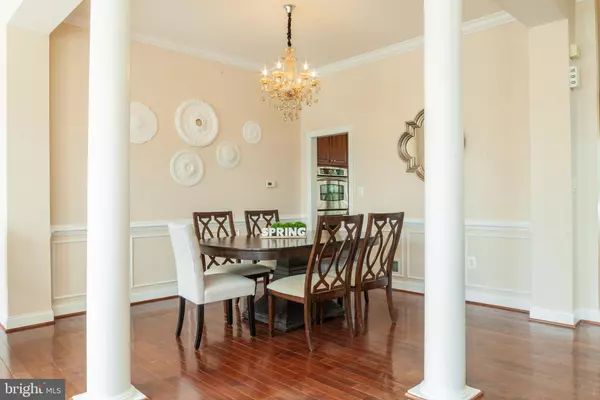$757,000
$739,999
2.3%For more information regarding the value of a property, please contact us for a free consultation.
2369 STONE FENCE LN Herndon, VA 20171
4 Beds
4 Baths
2,656 SqFt
Key Details
Sold Price $757,000
Property Type Townhouse
Sub Type End of Row/Townhouse
Listing Status Sold
Purchase Type For Sale
Square Footage 2,656 sqft
Price per Sqft $285
Subdivision Great Oak
MLS Listing ID VAFX2060648
Sold Date 05/19/22
Style Colonial
Bedrooms 4
Full Baths 3
Half Baths 1
HOA Fees $110/mo
HOA Y/N Y
Abv Grd Liv Area 2,656
Originating Board BRIGHT
Year Built 2004
Annual Tax Amount $8,200
Tax Year 2021
Lot Size 2,952 Sqft
Acres 0.07
Property Description
Welcome to this bright and gorgeous end unit TH in the sought-after Great Oak Community. This formerly model house is in pristine condition. It boasts dark cherry hardwood floors on the main level, 42 cherry cabinets, granite countertops, Stainless Steel appliances, luxury window shutters, a gas fireplace, and 10'+ ceilings. Well-maintained deck perfect for summer grilling and parties. Spacious master bedroom suite with tray ceilings, soaking bathtub, and walk-in closets. Sizable room size ideal for living and entertaining. Walk-out basement with a recreational room, a convenient fourth bedroom, and a full bathroom. New HVAC and water heater in 2019.The house is well situated near many community amenities: bike/hiking trails, basketball court, picnic area, gazebo, playground. Close to Herndon Metro station, Dulls Toll Road, Reston Parkway, and Fairfax County Parkway. Easy access to Dulls airport, shopping centers, and Reston Town Center.
Location
State VA
County Fairfax
Zoning 312
Rooms
Other Rooms Living Room, Dining Room, Primary Bedroom, Bedroom 2, Bedroom 3, Bedroom 4, Kitchen, Game Room
Basement Outside Entrance, Daylight, Partial, Full, Fully Finished, Heated, Walkout Level
Interior
Interior Features Breakfast Area, Kitchen - Island, Kitchen - Table Space, Dining Area, Primary Bath(s), Upgraded Countertops, Wood Floors, Floor Plan - Open
Hot Water Natural Gas
Heating Forced Air
Cooling Central A/C
Flooring Hardwood, Carpet
Fireplaces Number 1
Fireplaces Type Equipment, Screen
Equipment Cooktop, Dishwasher, Disposal, Icemaker, Intercom, Oven - Double, Oven - Self Cleaning, Oven - Wall, Refrigerator
Fireplace Y
Window Features Double Hung,Double Pane
Appliance Cooktop, Dishwasher, Disposal, Icemaker, Intercom, Oven - Double, Oven - Self Cleaning, Oven - Wall, Refrigerator
Heat Source Natural Gas
Laundry Has Laundry
Exterior
Exterior Feature Deck(s)
Parking Features Garage Door Opener, Garage - Front Entry
Garage Spaces 2.0
Utilities Available Water Available, Natural Gas Available, Electric Available
Amenities Available Baseball Field, Tot Lots/Playground, Common Grounds, Jog/Walk Path
Water Access N
Roof Type Asphalt
Accessibility None
Porch Deck(s)
Attached Garage 2
Total Parking Spaces 2
Garage Y
Building
Lot Description No Thru Street
Story 3
Foundation Permanent
Sewer Public Sewer
Water Public
Architectural Style Colonial
Level or Stories 3
Additional Building Above Grade, Below Grade
Structure Type 9'+ Ceilings,Tray Ceilings
New Construction N
Schools
Elementary Schools Mcnair
Middle Schools Carson
High Schools Westfield
School District Fairfax County Public Schools
Others
Pets Allowed Y
HOA Fee Include Common Area Maintenance,Recreation Facility,Snow Removal,Trash
Senior Community No
Tax ID 0163 15 0136
Ownership Fee Simple
SqFt Source Assessor
Acceptable Financing Cash, Conventional
Horse Property N
Listing Terms Cash, Conventional
Financing Cash,Conventional
Special Listing Condition Standard
Pets Allowed No Pet Restrictions
Read Less
Want to know what your home might be worth? Contact us for a FREE valuation!

Our team is ready to help you sell your home for the highest possible price ASAP

Bought with Robin L Wolters • Coldwell Banker Realty

GET MORE INFORMATION





