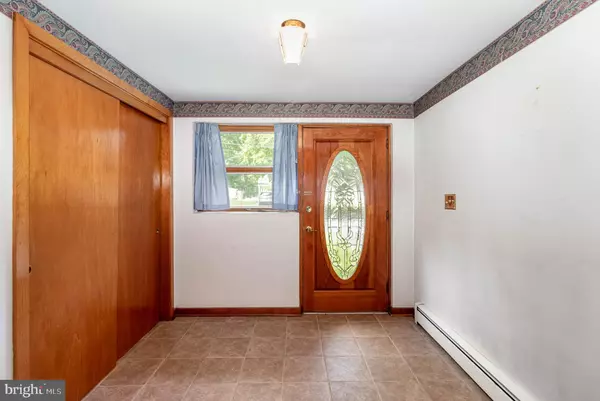$250,000
$235,000
6.4%For more information regarding the value of a property, please contact us for a free consultation.
429 PARKSIDE RD Camp Hill, PA 17011
3 Beds
3 Baths
1,733 SqFt
Key Details
Sold Price $250,000
Property Type Single Family Home
Sub Type Detached
Listing Status Sold
Purchase Type For Sale
Square Footage 1,733 sqft
Price per Sqft $144
Subdivision Country Club Manor
MLS Listing ID PACB2012026
Sold Date 07/28/22
Style Split Level
Bedrooms 3
Full Baths 1
Half Baths 2
HOA Y/N N
Abv Grd Liv Area 1,733
Originating Board BRIGHT
Year Built 1958
Annual Tax Amount $4,317
Tax Year 2021
Lot Size 9,148 Sqft
Acres 0.21
Property Description
Welcome to this spacious, well-maintained home in Camp Hill Borough! The large living room boasts a beautiful bow window allowing plenty of natural light and a lovely brick fireplace perfect for those cold winter nights. The kitchen features ceramic tile flooring and tile backsplash. Off the kitchen is a lovely sunroom, overlooking the backyard, the ideal entertaining spot! Downstairs, you will find an additional family room, complete with a wet bar and convenient powder room. Under all the carpets are the original hardwood flooring, ready to be revealed and shine! New electric panel in 2022; New furnace in 2015; new A/C condenser in 2020. This home is conveniently located near main highways, shopping, restaurants and within short walking distance to Siebert Park. This home is a joy to own!
Location
State PA
County Cumberland
Area Camp Hill Boro (14401)
Zoning RESIDENTIAL
Rooms
Other Rooms Living Room, Dining Room, Primary Bedroom, Bedroom 2, Bedroom 3, Kitchen, Family Room, Laundry, Full Bath, Half Bath
Basement Fully Finished
Interior
Hot Water Natural Gas
Heating Forced Air
Cooling Central A/C
Fireplaces Number 1
Equipment Cooktop, Disposal, Oven/Range - Electric, Refrigerator
Fireplace Y
Appliance Cooktop, Disposal, Oven/Range - Electric, Refrigerator
Heat Source Natural Gas
Laundry Main Floor
Exterior
Exterior Feature Screened
Parking Features Garage - Front Entry
Garage Spaces 1.0
Fence Wood
Water Access N
Roof Type Composite
Accessibility None
Porch Screened
Attached Garage 1
Total Parking Spaces 1
Garage Y
Building
Lot Description Level
Story 2
Foundation Block
Sewer Public Sewer
Water Public
Architectural Style Split Level
Level or Stories 2
Additional Building Above Grade, Below Grade
New Construction N
Schools
High Schools Camp Hill
School District Camp Hill
Others
Senior Community No
Tax ID 01-20-1854-026
Ownership Fee Simple
SqFt Source Assessor
Acceptable Financing Cash, Conventional
Listing Terms Cash, Conventional
Financing Cash,Conventional
Special Listing Condition Standard
Read Less
Want to know what your home might be worth? Contact us for a FREE valuation!

Our team is ready to help you sell your home for the highest possible price ASAP

Bought with Heather L Aughenbaugh • Realty One Group Generations

GET MORE INFORMATION





