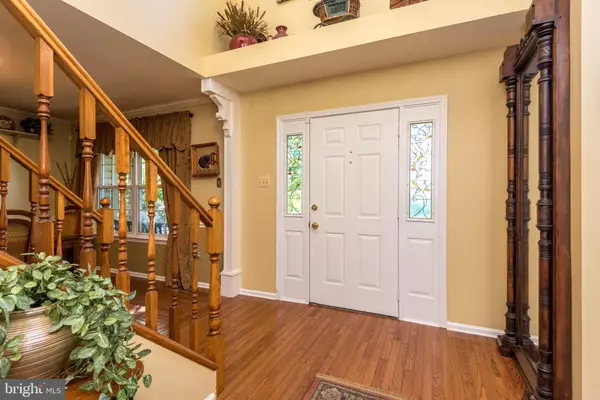$571,000
$545,000
4.8%For more information regarding the value of a property, please contact us for a free consultation.
2341 DEER PATH DR Warrington, PA 18976
3 Beds
3 Baths
3,206 SqFt
Key Details
Sold Price $571,000
Property Type Single Family Home
Sub Type Detached
Listing Status Sold
Purchase Type For Sale
Square Footage 3,206 sqft
Price per Sqft $178
Subdivision Forest Glen
MLS Listing ID PABU529454
Sold Date 08/05/21
Style Colonial
Bedrooms 3
Full Baths 2
Half Baths 1
HOA Y/N N
Abv Grd Liv Area 3,206
Originating Board BRIGHT
Year Built 1992
Annual Tax Amount $6,773
Tax Year 2020
Lot Size 0.327 Acres
Acres 0.33
Lot Dimensions 161.00 x 148.00
Property Description
Welcome Home! The inviting curb appeal of this home is just the beginning! This 3-bedroom 2.5 bath home has been well maintained and updated by the original owners. Upon entering notice the gleaming hardwood floors. The living room is to your left with a gas fireplace and the spacious dining room to your right. Continue to the family room, featuring vaulted ceilings, a gas fireplace, a built-in bar, lots of natural light, including a slider to the back porch. The spacious eat-in kitchen has been updated with granite counter tops, travertine backsplash, a gas range and a large island with butcher block. Plenty of cabinets, storage, a laundry room and an updated powder room complete the first floor. The backyard is your own private oasis! Featuring a pergola patio with a built-in BBQ, a Koi Pond, hot tub, outdoor shower and plenty of privacy this is the perfect spot for your summer staycation!! Upstairs you will find an open loft area, currently being used as a home office and can easily be converted to a 4th bedroom. The master suite has a large walk-in closet and bathroom. The hall bathroom and two additional good size bedrooms finish the second floor. The basement is ready for all your entertaining and crafting needs. Featuring a wet bar, another gas fireplace and a wine closet this is ideal for watching the game or hosting game night. Two additional spaces for crafting and a workshop, or possibly a home gym, complete the basement. Located just minutes from schools, shopping & restaurants, this home has so much to offer!
Location
State PA
County Bucks
Area Warrington Twp (10150)
Zoning R2
Rooms
Other Rooms Game Room, Office
Basement Full, Fully Finished, Workshop
Interior
Hot Water Natural Gas
Heating Forced Air
Cooling Central A/C
Fireplaces Number 3
Fireplaces Type Gas/Propane
Fireplace Y
Heat Source Natural Gas
Laundry Main Floor
Exterior
Parking Features Garage Door Opener
Garage Spaces 2.0
Water Access N
Accessibility None
Attached Garage 2
Total Parking Spaces 2
Garage Y
Building
Story 2
Sewer Public Sewer
Water Public
Architectural Style Colonial
Level or Stories 2
Additional Building Above Grade, Below Grade
New Construction N
Schools
Middle Schools Tamanend
High Schools Central Bucks High School South
School District Central Bucks
Others
Senior Community No
Tax ID 50-028-045
Ownership Fee Simple
SqFt Source Assessor
Special Listing Condition Standard
Read Less
Want to know what your home might be worth? Contact us for a FREE valuation!

Our team is ready to help you sell your home for the highest possible price ASAP

Bought with Christine Manion • RE/MAX Centre Realtors

GET MORE INFORMATION





