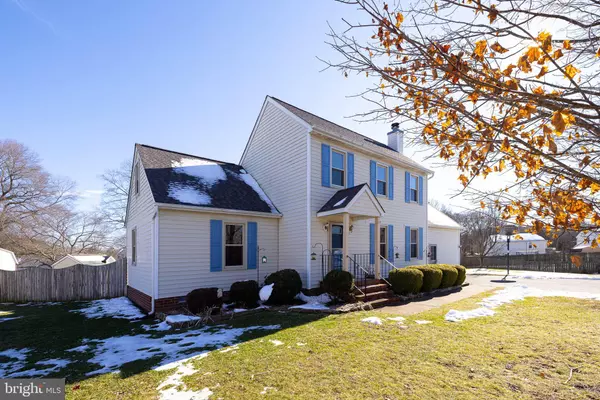$375,000
$349,900
7.2%For more information regarding the value of a property, please contact us for a free consultation.
11703 SPRUCE CT Fredericksburg, VA 22407
3 Beds
2 Baths
1,974 SqFt
Key Details
Sold Price $375,000
Property Type Single Family Home
Sub Type Detached
Listing Status Sold
Purchase Type For Sale
Square Footage 1,974 sqft
Price per Sqft $189
Subdivision Raintree
MLS Listing ID VASP2005524
Sold Date 02/15/22
Style Colonial
Bedrooms 3
Full Baths 2
HOA Fees $11/ann
HOA Y/N Y
Abv Grd Liv Area 1,974
Originating Board BRIGHT
Year Built 1994
Annual Tax Amount $2,021
Tax Year 2021
Lot Size 0.512 Acres
Acres 0.51
Property Description
Colonial on a gorgeous cul-de-sac lot! Main level master bedroom, two upper level bedrooms plus additional room for an office, storage or many use options, main level offers living room with wood burning fireplace, dining room with vaulted ceiling, and gorgeous kitchen. Garage was converted into a flex use space with beautiful built ins. The home has had several updates within the last five years to include kitchen cabinets, counters and appliances, roof, windows, HVAC, flooring, and master bath. 1/2 acre flat lot perfect for gatherings. 3 sheds and fenced in rear yard. All this close to dining, shopping, major roadways and commuter lots.
Location
State VA
County Spotsylvania
Zoning RU
Rooms
Other Rooms Living Room, Dining Room, Primary Bedroom, Bedroom 2, Bedroom 3, Kitchen, Foyer, Laundry, Other, Office, Attic, Primary Bathroom, Full Bath
Main Level Bedrooms 1
Interior
Interior Features Attic, Ceiling Fan(s), Chair Railings, Crown Moldings, Pantry, Walk-in Closet(s), Tub Shower, Primary Bath(s), Entry Level Bedroom, Dining Area, Built-Ins, Upgraded Countertops, Skylight(s)
Hot Water Electric
Heating Heat Pump(s)
Cooling Ceiling Fan(s), Central A/C
Fireplaces Number 1
Fireplaces Type Wood, Mantel(s)
Equipment Built-In Microwave, Disposal, Dishwasher, Icemaker, Oven/Range - Electric, Refrigerator, Stainless Steel Appliances, Water Heater
Fireplace Y
Appliance Built-In Microwave, Disposal, Dishwasher, Icemaker, Oven/Range - Electric, Refrigerator, Stainless Steel Appliances, Water Heater
Heat Source Electric
Laundry Main Floor
Exterior
Exterior Feature Deck(s)
Fence Rear
Water Access N
Accessibility None
Porch Deck(s)
Garage N
Building
Lot Description Cul-de-sac, Front Yard, Level, Rear Yard, SideYard(s), Cleared
Story 2
Foundation Concrete Perimeter
Sewer Public Sewer
Water Public
Architectural Style Colonial
Level or Stories 2
Additional Building Above Grade, Below Grade
Structure Type Vaulted Ceilings
New Construction N
Schools
Elementary Schools Wilderness
Middle Schools Ni River
High Schools Riverbend
School District Spotsylvania County Public Schools
Others
Senior Community No
Tax ID 21K1-64R
Ownership Fee Simple
SqFt Source Assessor
Horse Property N
Special Listing Condition Standard
Read Less
Want to know what your home might be worth? Contact us for a FREE valuation!

Our team is ready to help you sell your home for the highest possible price ASAP

Bought with Zeeshan Sarwar • Jobin Realty

GET MORE INFORMATION





