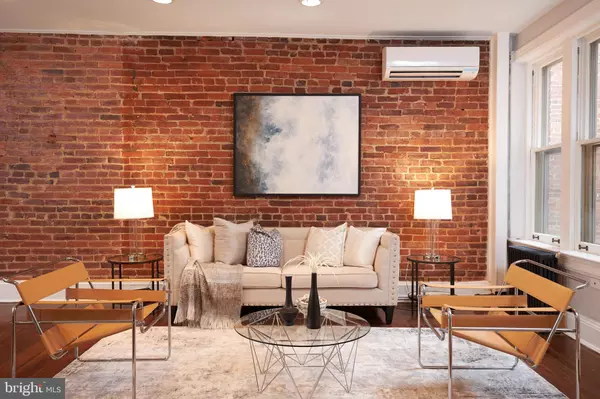$675,000
$649,900
3.9%For more information regarding the value of a property, please contact us for a free consultation.
1832 BILTMORE ST NW #23 Washington, DC 20009
2 Beds
1 Bath
1,270 SqFt
Key Details
Sold Price $675,000
Property Type Condo
Sub Type Condo/Co-op
Listing Status Sold
Purchase Type For Sale
Square Footage 1,270 sqft
Price per Sqft $531
Subdivision Kalorama Triangle
MLS Listing ID DCDC477250
Sold Date 08/26/20
Style Unit/Flat
Bedrooms 2
Full Baths 1
Condo Fees $730/mo
HOA Y/N N
Abv Grd Liv Area 1,270
Originating Board BRIGHT
Year Built 1900
Annual Tax Amount $46,417
Tax Year 2019
Property Description
Striking a delicate and entirely successful balance between old world charm and a warmly modern aesthetic, this exceptional Kalorama Triangle two bedroom is an immediate standout. Generously proportioned rooms all boast tall ceilings, big windows, and original hardwood floors. Some offer a perfectly planned pop of exposed, century old brick. A voluminous living and dining room are the undeniable highlight of this dramatic residence and serve as a magical reminder of the genuine luxury that comes with a true sense of space. An updated chef's kitchen with a fabulous pantry and second entrance, two tranquil bedrooms, redone bath, and a sensational gallery hall extend this theme. Brand new split-ductless air conditioning, new in-unit washer and dryer, sensational closet space plus private extra storage all add supremely enhanced function to this classic form. Urban luxury is redefined. An intimate and welcoming building, 1832 Biltmore has always been a sought-after address and continues to be one of the city's best run cooperatives. Countless wonderful places to explore, dine, shop, caffeinate and relax stand right outside your doorstep. Metro, Capital Bike Share, Kalorama Park and direct paths into Rock Creek Park all lay very close at hand. Simply put, so much to love, all neatly wrapped in this ultra appealing offering...
Location
State DC
County Washington
Zoning RA-2
Rooms
Main Level Bedrooms 2
Interior
Interior Features Ceiling Fan(s), Combination Dining/Living, Crown Moldings, Dining Area, Floor Plan - Open, Kitchen - Gourmet, Recessed Lighting, Tub Shower, Window Treatments, Wood Floors
Hot Water Natural Gas
Heating Radiator
Cooling Ceiling Fan(s), Ductless/Mini-Split
Flooring Hardwood
Equipment Built-In Microwave, Dishwasher, Disposal, Freezer, Oven/Range - Gas, Refrigerator, Stainless Steel Appliances, Stove, Washer/Dryer Stacked
Appliance Built-In Microwave, Dishwasher, Disposal, Freezer, Oven/Range - Gas, Refrigerator, Stainless Steel Appliances, Stove, Washer/Dryer Stacked
Heat Source Natural Gas
Laundry Dryer In Unit, Washer In Unit
Exterior
Amenities Available Common Grounds
Water Access N
Accessibility None
Garage N
Building
Story 1
Unit Features Garden 1 - 4 Floors
Sewer Public Sewer
Water Public
Architectural Style Unit/Flat
Level or Stories 1
Additional Building Above Grade, Below Grade
Structure Type Brick
New Construction N
Schools
School District District Of Columbia Public Schools
Others
Pets Allowed Y
HOA Fee Include Water,Sewer,Trash,Heat,Common Area Maintenance,Management,Reserve Funds,Taxes
Senior Community No
Tax ID 2549//0519
Ownership Cooperative
Security Features Main Entrance Lock,Smoke Detector
Special Listing Condition Standard
Pets Description Cats OK
Read Less
Want to know what your home might be worth? Contact us for a FREE valuation!

Our team is ready to help you sell your home for the highest possible price ASAP

Bought with Donald A Bryant • Berkshire Hathaway HomeServices PenFed Realty

GET MORE INFORMATION





