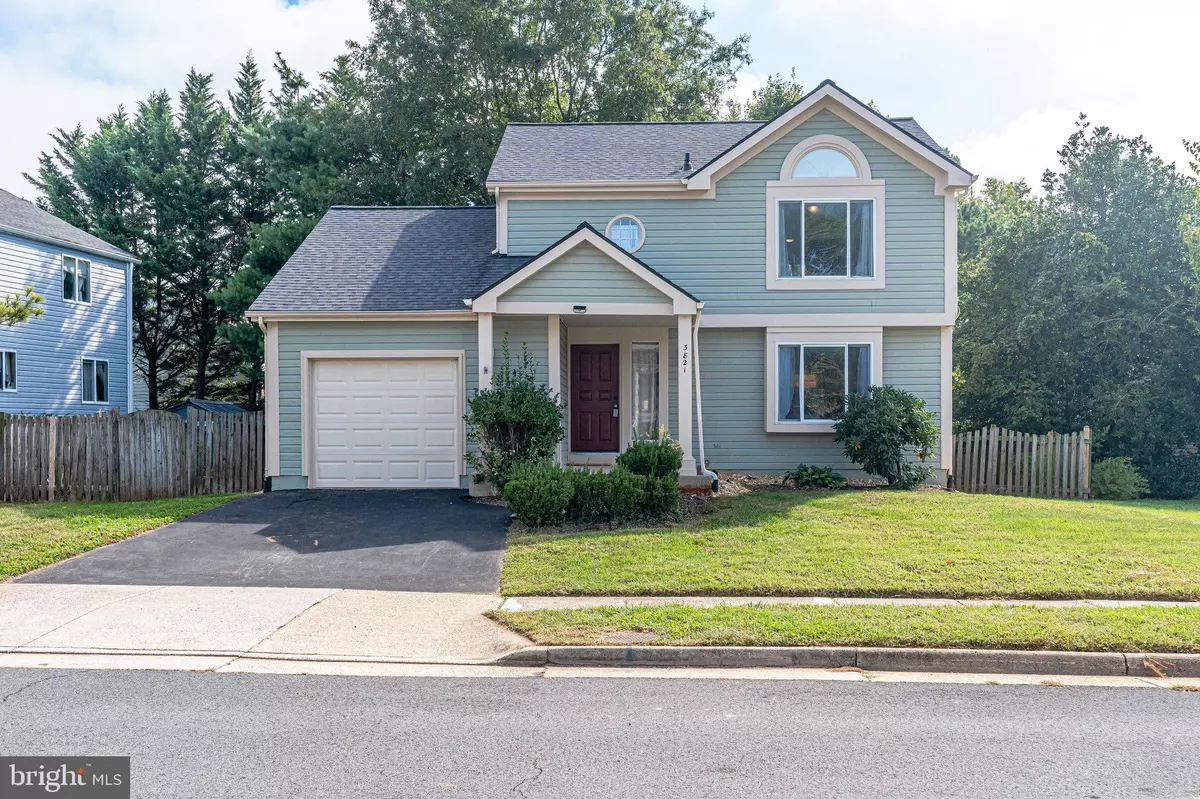$605,000
$599,900
0.9%For more information regarding the value of a property, please contact us for a free consultation.
3821 DITTANY CT Chantilly, VA 20151
4 Beds
3 Baths
2,125 SqFt
Key Details
Sold Price $605,000
Property Type Single Family Home
Sub Type Detached
Listing Status Sold
Purchase Type For Sale
Square Footage 2,125 sqft
Price per Sqft $284
Subdivision Armfield Farms
MLS Listing ID VAFX2000333
Sold Date 11/22/21
Style Colonial
Bedrooms 4
Full Baths 2
Half Baths 1
HOA Fees $70/qua
HOA Y/N Y
Abv Grd Liv Area 1,475
Originating Board BRIGHT
Year Built 1986
Annual Tax Amount $6,037
Tax Year 2021
Lot Size 6,630 Sqft
Acres 0.15
Property Description
Welcome home to Armfield Farms! This home is in a fantastic private cul-de-sac location and is waiting for you. Full of natural light and upgrades, there is little to do but move in and enjoy. Gorgeous hardwood floors flow throughout the formal living and dining spaces and into the modern white kitchen, which offers granite countertops, newer stainless steel appliances and ample pantry space. Off the kitchen is the family room which flows onto the spacious deck, ready for entertaining. The yard is fully fenced and offers a gardening area for planting fruits and vegetables. Back inside, the home was just freshly painted and offers upgraded fixtures and remodeled bathrooms throughout. Upstairs you will find 3 ample sized bedrooms and an oversized bathroom. Head down to the basement to find an additional living area, laundry room with storage, extra den/bedroom and full bath. The attached one car garage is large enough for parking your car or storing your tools. The driveway provides extra parking, as well as plenty of street parking. HVAC and Roof replaced in 2020. Washer/Dryer replaced in 2020. The neighborhood offers tot lots, a community pool and tennis courts. Great location- close to major commuting routes such as Route 50, Route 28, FFX co parkway and I66. Minutes to Dulles Airport, Fair Oaks Hospital, Fairfax Government Center, Fair Oaks Mall, Wegmans, Whole Foods, Fair Lakes shopping, and restaurants. Miles of walking and bike trails nearby. Come fall in love with your new home today.
Location
State VA
County Fairfax
Zoning 150
Rooms
Other Rooms Living Room, Dining Room, Primary Bedroom, Bedroom 4, Kitchen, Family Room, Recreation Room, Bathroom 1, Bathroom 2, Bathroom 3
Basement Full, Fully Finished
Interior
Interior Features Dining Area, Family Room Off Kitchen, Floor Plan - Traditional, Kitchen - Table Space, Wood Floors
Hot Water Electric
Heating Forced Air, Heat Pump(s)
Cooling Central A/C
Flooring Hardwood, Carpet
Equipment Dishwasher, Disposal, Microwave, Oven/Range - Electric, Refrigerator, Water Heater
Fireplace N
Window Features Double Pane
Appliance Dishwasher, Disposal, Microwave, Oven/Range - Electric, Refrigerator, Water Heater
Heat Source Electric
Laundry Basement, Washer In Unit, Dryer In Unit
Exterior
Exterior Feature Deck(s)
Parking Features Garage - Front Entry
Garage Spaces 2.0
Fence Fully
Amenities Available Basketball Courts, Common Grounds, Jog/Walk Path, Pool - Outdoor, Tennis Courts, Tot Lots/Playground, Volleyball Courts
Water Access N
Roof Type Asphalt
Accessibility None
Porch Deck(s)
Attached Garage 1
Total Parking Spaces 2
Garage Y
Building
Lot Description Cul-de-sac, Rear Yard
Story 3
Foundation Crawl Space, Slab
Sewer Public Sewer
Water Public
Architectural Style Colonial
Level or Stories 3
Additional Building Above Grade, Below Grade
Structure Type Dry Wall
New Construction N
Schools
Elementary Schools Lees Corner
Middle Schools Franklin
High Schools Chantilly
School District Fairfax County Public Schools
Others
HOA Fee Include Common Area Maintenance,Management,Pool(s),Recreation Facility,Snow Removal,Trash
Senior Community No
Tax ID 0344 10 0397
Ownership Fee Simple
SqFt Source Assessor
Special Listing Condition Standard
Read Less
Want to know what your home might be worth? Contact us for a FREE valuation!

Our team is ready to help you sell your home for the highest possible price ASAP

Bought with Danielle Grant • Pearson Smith Realty, LLC

GET MORE INFORMATION





