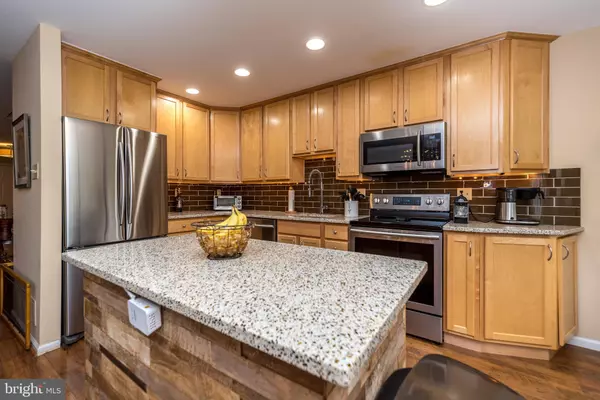$462,500
$399,900
15.7%For more information regarding the value of a property, please contact us for a free consultation.
1417 PATRICK CT Ambler, PA 19002
3 Beds
3 Baths
3,112 SqFt
Key Details
Sold Price $462,500
Property Type Townhouse
Sub Type Interior Row/Townhouse
Listing Status Sold
Purchase Type For Sale
Square Footage 3,112 sqft
Price per Sqft $148
Subdivision Dublin Mdws
MLS Listing ID PAMC2024166
Sold Date 03/10/22
Style Colonial
Bedrooms 3
Full Baths 2
Half Baths 1
HOA Fees $65/qua
HOA Y/N Y
Abv Grd Liv Area 2,146
Originating Board BRIGHT
Year Built 1987
Annual Tax Amount $7,102
Tax Year 2021
Lot Size 3,121 Sqft
Acres 0.07
Lot Dimensions 24.00 x 0.00
Property Description
Welcome to Dublin Meadows! Marvelous Maple Glen town home with 3 Bedrooms, 2.5 Bath with over 3000 square feet of living space (inc Finished, Walk-Out, Daylight Basement) located in one of the most desirable streets in the community, Patrick Court! Award winning Upper Dublin School District! Newer high school, NEW Sandy Run Middle School (coming soon) and Jarrettown Elementary School. This superb stone front home backs to sprawling open green space and offers plenty of guest parking. This terrific town home features many upgrades including, updated Kitchen, updated Bathrooms, NEW pet-proof carpet, luxury laminate flooring, replaced windows, upgraded light fixtures, shed, NEW maintenance free composite Deck with NEW landscaping. Covered Front Porch with cranberry painted front door (with storm door) greets you as you enter the warm and rich tiled Foyer with coat closet and Powder Room. The Powder Room offers NEW Kohler commode, Corian topped vanity and rubbed bronze fixtures. The beautiful, sunlit Kitchen features 42” cabinets with under counter lighting, recycled glass Curava countertops, glass tile backsplash, top of the line Kohler chrome faucet, island with recycled wood, NEW stainless steel appliances and a bump out area with green house windows that can accommodate a breakfast table and 4 chairs. The Kitchen overlooks the comfortable Family Room with 2 sided Fireplace, sliding glass doors leading to the composite Deck with retractable motorized awning. The delightful Dining Room overlooks the step down, luminous Living Room boasting a triple window with custom blinds. The 2nd level features the peaceful Primary Bedroom Suite highlighting NEW carpet, walk-in fitted closet, ceiling fan and double window. Primary Spa-like opulent Bathroom with heated tile floor, skylight, double sink vanity with quartz countertops and glass tile backsplash with brushed nickel fixtures. De-stress in the huge custom built frameless shower (replaced the tub) with seat, pebble stone floor, tile walls and upgraded shower head. Bedroom 2 is quite spacious with luxury laminate floor, triple window, double fitted closet and additional closet with shelves. Bedroom 3 features NEW carpet and built-in cabinets with desk and double fitted closet. Full Hall Bath with vanity with quartz counter, tile floor, tub/shower with tile and linen closet. Convenient 2nd floor Laundry with included washer and dryer and built-in cabinets. The Finished Basement is ideal for an Au-Pair Suite, In-Law Suite, Teenage Room, Play, Media, Office and or Fitness Rooms! Basement features neutral carpet, recess lighting, great storage space and exits out onto a concrete Patio. Entertain on the NEW Deck and or Patio and enjoy the beautiful view of the green open space! Located close to major routes (Turnpike, 476,63, 309, 152, 611), Ft Washington and Ambler Train Stations, Promenade at Upper Dublin with Sprouts Grocery Store, Starbucks and Homegoods. Nearby Wawa, Fresh Market, Esporta Fitness, Lifetime Athletic, schools, parks, country clubs, and downtime revitalized Ambler with cafes and theater. This wonderful home is located in a sensational neighborhood graced with sidewalks and mature trees. This is the perfect neighborhood for jogging, biking with a friend, evening strolls and walking the dog! This rare jewel is a must see! 1 year home warranty to the happy buyers!
Location
State PA
County Montgomery
Area Upper Dublin Twp (10654)
Zoning MRD
Rooms
Other Rooms Living Room, Dining Room, Primary Bedroom, Bedroom 2, Bedroom 3, Kitchen, Basement, Foyer, Laundry, Primary Bathroom, Full Bath
Basement Daylight, Partial, Fully Finished, Heated, Sump Pump, Walkout Level, Windows
Interior
Interior Features Built-Ins, Carpet, Ceiling Fan(s), Family Room Off Kitchen, Kitchen - Eat-In, Kitchen - Gourmet, Kitchen - Island, Kitchen - Table Space, Primary Bath(s), Recessed Lighting, Skylight(s), Stall Shower, Tub Shower, Upgraded Countertops, Walk-in Closet(s), Window Treatments
Hot Water Electric
Heating Forced Air, Programmable Thermostat
Cooling Central A/C, Programmable Thermostat
Flooring Carpet, Ceramic Tile, Laminated
Fireplaces Number 1
Fireplaces Type Double Sided, Fireplace - Glass Doors, Wood
Equipment Built-In Microwave, Dishwasher, Disposal, Dryer - Electric, Oven - Self Cleaning, Oven/Range - Electric, Refrigerator, Stainless Steel Appliances, Washer, Water Heater
Furnishings No
Fireplace Y
Window Features Green House,Skylights,Vinyl Clad
Appliance Built-In Microwave, Dishwasher, Disposal, Dryer - Electric, Oven - Self Cleaning, Oven/Range - Electric, Refrigerator, Stainless Steel Appliances, Washer, Water Heater
Heat Source Electric
Laundry Dryer In Unit, Upper Floor, Washer In Unit
Exterior
Exterior Feature Deck(s), Patio(s)
Garage Spaces 1.0
Utilities Available Cable TV, Phone Connected
Water Access N
View Garden/Lawn
Roof Type Pitched,Shingle
Accessibility 2+ Access Exits
Porch Deck(s), Patio(s)
Road Frontage Boro/Township
Total Parking Spaces 1
Garage N
Building
Lot Description Backs - Open Common Area, Front Yard, Landscaping, Level, Rear Yard
Story 3
Foundation Block
Sewer Public Sewer
Water Public
Architectural Style Colonial
Level or Stories 3
Additional Building Above Grade, Below Grade
Structure Type Dry Wall
New Construction N
Schools
Elementary Schools Jarrettown
Middle Schools Sandy Run
High Schools Upper Dublin
School District Upper Dublin
Others
HOA Fee Include Common Area Maintenance,Parking Fee,Snow Removal
Senior Community No
Tax ID 54-00-13103-469
Ownership Fee Simple
SqFt Source Assessor
Security Features Carbon Monoxide Detector(s),Smoke Detector
Special Listing Condition Standard
Read Less
Want to know what your home might be worth? Contact us for a FREE valuation!

Our team is ready to help you sell your home for the highest possible price ASAP

Bought with Ashlee Check • Compass RE

GET MORE INFORMATION





