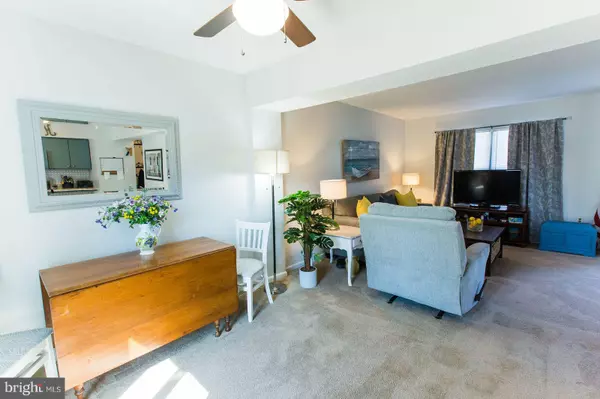$236,000
$224,900
4.9%For more information regarding the value of a property, please contact us for a free consultation.
2504 OXFORD CT Hatfield, PA 19440
2 Beds
1 Bath
1,148 SqFt
Key Details
Sold Price $236,000
Property Type Townhouse
Sub Type Interior Row/Townhouse
Listing Status Sold
Purchase Type For Sale
Square Footage 1,148 sqft
Price per Sqft $205
Subdivision None Available
MLS Listing ID PAMC686060
Sold Date 05/11/21
Style AirLite
Bedrooms 2
Full Baths 1
HOA Y/N N
Abv Grd Liv Area 1,148
Originating Board BRIGHT
Year Built 1984
Annual Tax Amount $3,380
Tax Year 2020
Lot Size 3,561 Sqft
Acres 0.08
Lot Dimensions 23.00 x 0.00
Property Description
In need of a starter home that is affordable and move in ready? Well look no further because this cozy 2 bedroom is now available! Upon arrival, you'll immediately notice an abundance of off street parking. From there, a free flowing open concept boasting all natural light, modern kitchen and dining/living room combination. Next, a large master bedroom, modern full bath and tons of closet space. And finally, a large unfinished basement just waiting to be converted into additional entertainment space. Could it get any better though? It does! The roof is newer, the backyard is endless and its located just minutes from 476 and 309 which will make any commute a breeze. SO WHAT ARE YOU WAITING FOR? Hurry and schedule your appointment today before it's too late!
Location
State PA
County Montgomery
Area Hatfield Twp (10635)
Zoning RESIDENTIAL.
Rooms
Basement Full, Unfinished
Interior
Hot Water Natural Gas
Heating Forced Air
Cooling Central A/C
Flooring Carpet, Ceramic Tile
Equipment Stove, Refrigerator, Microwave, Dishwasher, Washer, Dryer
Appliance Stove, Refrigerator, Microwave, Dishwasher, Washer, Dryer
Heat Source Oil
Laundry Lower Floor
Exterior
Water Access N
Roof Type Asphalt
Accessibility None
Garage N
Building
Story 2
Sewer Public Sewer
Water Public
Architectural Style AirLite
Level or Stories 2
Additional Building Above Grade, Below Grade
New Construction N
Schools
School District North Penn
Others
Pets Allowed N
Senior Community No
Tax ID 35-00-08009-029
Ownership Fee Simple
SqFt Source Assessor
Acceptable Financing FHA, Conventional, VA, Cash
Listing Terms FHA, Conventional, VA, Cash
Financing FHA,Conventional,VA,Cash
Special Listing Condition Standard
Read Less
Want to know what your home might be worth? Contact us for a FREE valuation!

Our team is ready to help you sell your home for the highest possible price ASAP

Bought with Karrie Gavin • Elfant Wissahickon-Rittenhouse Square

GET MORE INFORMATION





