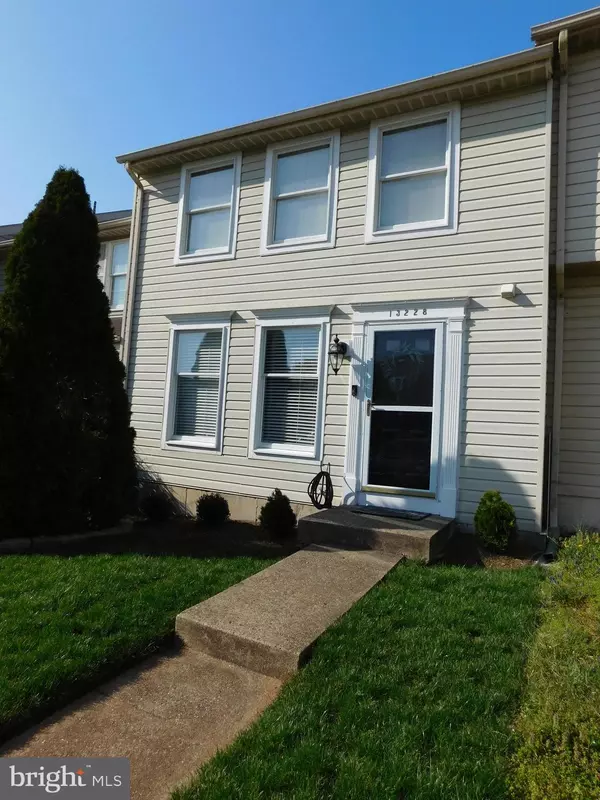$527,000
$489,000
7.8%For more information regarding the value of a property, please contact us for a free consultation.
13228 CUSTOM HOUSE CT Fairfax, VA 22033
3 Beds
4 Baths
1,584 SqFt
Key Details
Sold Price $527,000
Property Type Townhouse
Sub Type Interior Row/Townhouse
Listing Status Sold
Purchase Type For Sale
Square Footage 1,584 sqft
Price per Sqft $332
Subdivision Foxfield
MLS Listing ID VAFX1191820
Sold Date 05/21/21
Style Colonial
Bedrooms 3
Full Baths 2
Half Baths 2
HOA Fees $95/qua
HOA Y/N Y
Abv Grd Liv Area 1,360
Originating Board BRIGHT
Year Built 1987
Annual Tax Amount $4,544
Tax Year 2021
Lot Size 1,500 Sqft
Acres 0.03
Property Description
Beautiful town home in Foxfield. Great location & quick to Rt. 50 & Fairfax County Parkway. Sweet neighborhood and beautifully updated. Hardwood floors in the main and upper levels except for the the tiled kitchen & baths. Updated kitchen with white cabinets with some glass accents as well as granite counters and new refrigerator and range as well as a great pass-through to the dining room. Large dining room that opens to a generous living room. A good-sized deck overlooks trees for privacy. The primary bedroom is a good size with a dressing area and the master bath is updated with a great tiled shower. The hall bath is also updated with new tub and granite and new toilets throughout. A great recreation room with a half bath is a walkout to a gravel area under the deck. Additionally, there is a large storage/laundry area in the lower level. Freshly painted throughout. HWH 2019 & Roof 2010. Come see this fabulous home!
Location
State VA
County Fairfax
Zoning 303
Rooms
Other Rooms Living Room, Dining Room, Bedroom 2, Bedroom 3, Kitchen, Foyer, Bedroom 1, Laundry, Recreation Room
Basement Walkout Level, Rear Entrance, Partially Finished, Windows
Interior
Interior Features Built-Ins, Carpet, Ceiling Fan(s), Floor Plan - Open, Kitchen - Table Space, Wood Floors
Hot Water Electric
Heating Heat Pump(s)
Cooling Central A/C, Heat Pump(s), Ceiling Fan(s)
Flooring Ceramic Tile, Carpet, Hardwood
Equipment Built-In Microwave, Disposal, Dishwasher, Dryer, Exhaust Fan, Icemaker, Oven/Range - Electric, Refrigerator, Stainless Steel Appliances, Washer, Water Heater
Furnishings No
Fireplace N
Window Features Double Pane,Double Hung,Screens
Appliance Built-In Microwave, Disposal, Dishwasher, Dryer, Exhaust Fan, Icemaker, Oven/Range - Electric, Refrigerator, Stainless Steel Appliances, Washer, Water Heater
Heat Source Electric
Laundry Lower Floor
Exterior
Exterior Feature Deck(s)
Garage Spaces 2.0
Parking On Site 2
Utilities Available Under Ground
Amenities Available Common Grounds, Pool - Outdoor, Tot Lots/Playground, Jog/Walk Path
Water Access N
Roof Type Composite
Accessibility None
Porch Deck(s)
Total Parking Spaces 2
Garage N
Building
Story 3
Sewer Public Sewer
Water Public
Architectural Style Colonial
Level or Stories 3
Additional Building Above Grade, Below Grade
Structure Type Dry Wall
New Construction N
Schools
Elementary Schools Lees Corner
Middle Schools Franklin
High Schools Chantilly
School District Fairfax County Public Schools
Others
Pets Allowed Y
HOA Fee Include Common Area Maintenance,Pool(s),Snow Removal,Trash
Senior Community No
Tax ID 0353 23 0073
Ownership Fee Simple
SqFt Source Assessor
Horse Property N
Special Listing Condition Standard
Pets Allowed No Pet Restrictions
Read Less
Want to know what your home might be worth? Contact us for a FREE valuation!

Our team is ready to help you sell your home for the highest possible price ASAP

Bought with Paul Thistle • Take 2 Real Estate LLC

GET MORE INFORMATION





