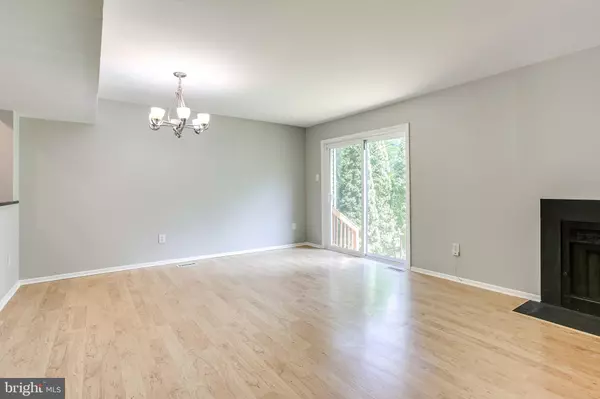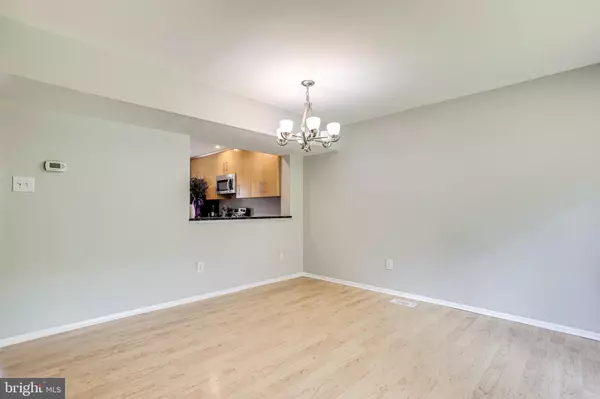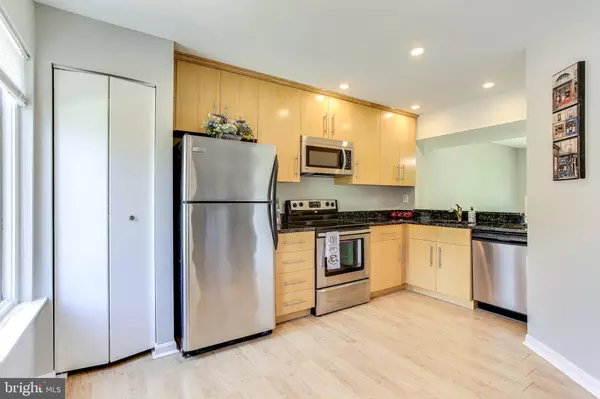$375,000
$375,000
For more information regarding the value of a property, please contact us for a free consultation.
9466 CLOCKTOWER LN Columbia, MD 21046
3 Beds
3 Baths
2,113 SqFt
Key Details
Sold Price $375,000
Property Type Townhouse
Sub Type Interior Row/Townhouse
Listing Status Sold
Purchase Type For Sale
Square Footage 2,113 sqft
Price per Sqft $177
Subdivision Huntington
MLS Listing ID MDHW292838
Sold Date 06/14/21
Style Contemporary,Colonial
Bedrooms 3
Full Baths 2
Half Baths 1
HOA Y/N Y
Abv Grd Liv Area 2,113
Originating Board BRIGHT
Year Built 1985
Annual Tax Amount $4,521
Tax Year 2021
Lot Size 1,960 Sqft
Acres 0.04
Property Description
Always wanted to live in Columbia? Here is your chance! This spacious, contemporary garage townhouse with balcony has just completed whole house professional paint, brand new carpet, and more! This home is MOVE-IN READY! New roof (2019), new water heater (2020), large kitchen w/ timeless 42inch maple cabinets, granite counters, stainless appliances, recessed lighting and laminate floors. Vaulted primary bedroom with walk-in closet, office desk nook, private updated bathroom with full-size bathtub. Two additional upper-level bedrooms and hallway full bathroom (also has upgraded ceramic tile and full-size bathtub). Great room with laminate floors, powder room and a wood-burning fireplace walks out to a partially fenced backyard. This home is ideally located just steps to bike paths, Patuxent Branch Trail, the bus stop, neighborhood park, and the CA pool. All this plus the award-winning Howard County schools. Easy Access to shopping, bus route 407/Brown at Clocktower, BWI, Ft Meade, Balto & DC.
Location
State MD
County Howard
Zoning R
Rooms
Other Rooms Living Room, Primary Bedroom, Bedroom 2, Bedroom 3, Kitchen, Bathroom 2, Bonus Room, Primary Bathroom, Half Bath
Basement Outside Entrance, Garage Access, Fully Finished
Interior
Interior Features Combination Dining/Living, Floor Plan - Open, Kitchen - Eat-In, Kitchen - Table Space, Pantry, Recessed Lighting, Walk-in Closet(s), Wood Floors, Carpet
Hot Water Electric
Heating Forced Air
Cooling Central A/C, Heat Pump(s), Programmable Thermostat
Flooring Carpet, Laminated, Vinyl, Tile/Brick
Fireplaces Number 1
Fireplaces Type Metal
Equipment Built-In Microwave, Dishwasher, Disposal, Dryer - Electric, Dryer - Front Loading, Oven - Self Cleaning, Oven/Range - Electric, Refrigerator, Stainless Steel Appliances, Washer, Water Heater
Furnishings No
Fireplace Y
Window Features Double Pane,Screens
Appliance Built-In Microwave, Dishwasher, Disposal, Dryer - Electric, Dryer - Front Loading, Oven - Self Cleaning, Oven/Range - Electric, Refrigerator, Stainless Steel Appliances, Washer, Water Heater
Heat Source Electric
Laundry Main Floor
Exterior
Exterior Feature Balcony
Parking Features Garage - Front Entry
Garage Spaces 3.0
Fence Partially
Amenities Available Bike Trail, Common Grounds, Jog/Walk Path, Pool Mem Avail, Tot Lots/Playground, Basketball Courts
Water Access N
View Trees/Woods, Garden/Lawn, Street
Roof Type Architectural Shingle
Accessibility None
Porch Balcony
Attached Garage 1
Total Parking Spaces 3
Garage Y
Building
Lot Description Backs to Trees, Cleared, Landscaping, Level, Rear Yard, Front Yard
Story 3
Sewer Public Sewer
Water Public
Architectural Style Contemporary, Colonial
Level or Stories 3
Additional Building Above Grade, Below Grade
Structure Type Cathedral Ceilings
New Construction N
Schools
Elementary Schools Hammond
Middle Schools Hammond
High Schools Hammond
School District Howard County Public School System
Others
HOA Fee Include Common Area Maintenance
Senior Community No
Tax ID 1416160237
Ownership Fee Simple
SqFt Source Estimated
Acceptable Financing Conventional, Cash, FHA, VA
Horse Property N
Listing Terms Conventional, Cash, FHA, VA
Financing Conventional,Cash,FHA,VA
Special Listing Condition Standard
Read Less
Want to know what your home might be worth? Contact us for a FREE valuation!

Our team is ready to help you sell your home for the highest possible price ASAP

Bought with Ryan Westerlund • Samson Properties

GET MORE INFORMATION





