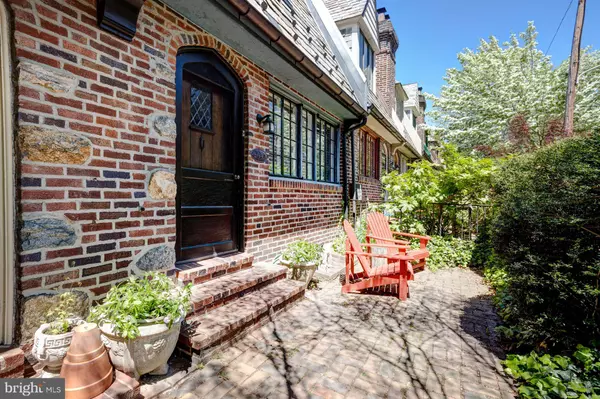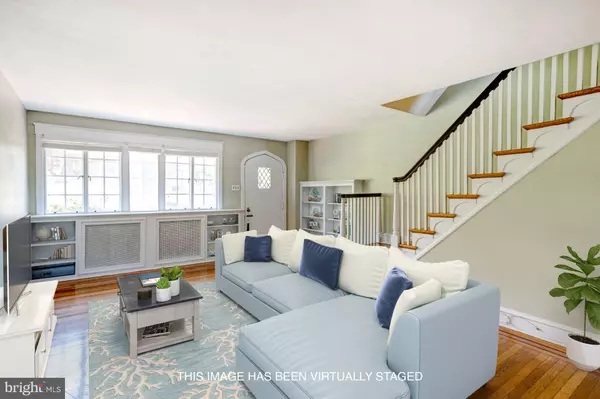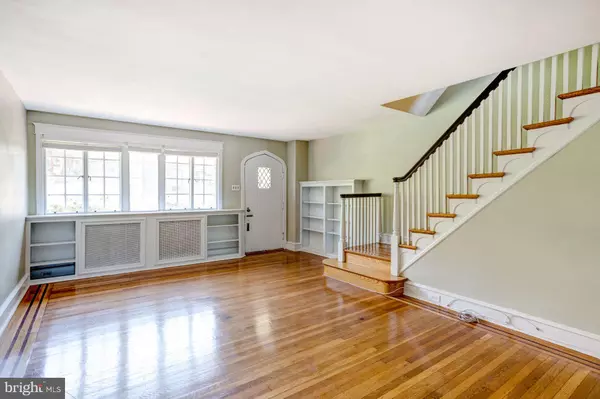$318,000
$328,000
3.0%For more information regarding the value of a property, please contact us for a free consultation.
3441 W PENN ST Philadelphia, PA 19129
2 Beds
1 Bath
1,216 SqFt
Key Details
Sold Price $318,000
Property Type Townhouse
Sub Type Interior Row/Townhouse
Listing Status Sold
Purchase Type For Sale
Square Footage 1,216 sqft
Price per Sqft $261
Subdivision East Falls
MLS Listing ID PAPH1013564
Sold Date 07/12/21
Style Tudor
Bedrooms 2
Full Baths 1
HOA Y/N N
Abv Grd Liv Area 1,216
Originating Board BRIGHT
Year Built 1931
Annual Tax Amount $3,035
Tax Year 2021
Lot Size 960 Sqft
Acres 0.02
Lot Dimensions 16.00 x 60.00
Property Description
3441 West Penn is your latest opportunity to own a gorgeous Storybook home in the sought-after Tudor East Falls Historic District! The curb appeal of this home is on point with a beautiful brick exterior, slate roof, period windows and unique arched entry door. The first-floor features hardwood floors with ribbon inlay throughout the living and dining rooms plus an updated kitchen with gas cooking, stainless appliances, marble countertops and tile backsplash. The second floor will not disappoint with two sun filled and spacious bedrooms, each with two closets, plus a 3-piece hall bath with classic subway tile and a skylight. Access the full basement through the kitchen for laundry hookups, ample storage, and walkout access to the rear patio. East Falls is minutes from the Schuylkill River Trail, Fairmount Park, and Center City with easy access to major highways (I-76, US-1) and the Drives (Lincoln, Kelly, MLK). Just a short distance to regional rails (Manayunk/Norristown Line), two local Universities, McMichael Park and local dining.
Location
State PA
County Philadelphia
Area 19129 (19129)
Zoning RSA5
Direction Southeast
Rooms
Other Rooms Living Room, Dining Room, Bedroom 2, Kitchen, Basement, Bedroom 1, Full Bath
Basement Full, Walkout Level
Interior
Interior Features Floor Plan - Traditional, Kitchen - Galley, Skylight(s), Tub Shower, Upgraded Countertops, Wood Floors
Hot Water Natural Gas
Heating Hot Water
Cooling Wall Unit, Window Unit(s)
Flooring Hardwood, Ceramic Tile
Equipment Stainless Steel Appliances, Washer, Dishwasher, Disposal, Dryer - Gas, Stove
Furnishings No
Fireplace N
Appliance Stainless Steel Appliances, Washer, Dishwasher, Disposal, Dryer - Gas, Stove
Heat Source Natural Gas
Laundry Basement, Has Laundry
Exterior
Exterior Feature Patio(s)
Water Access N
Roof Type Flat,Slate
Accessibility None
Porch Patio(s)
Garage N
Building
Lot Description Level
Story 2
Sewer Public Sewer
Water Public
Architectural Style Tudor
Level or Stories 2
Additional Building Above Grade, Below Grade
New Construction N
Schools
School District The School District Of Philadelphia
Others
Senior Community No
Tax ID 383023700
Ownership Fee Simple
SqFt Source Assessor
Acceptable Financing Cash, Conventional, FHA, VA
Listing Terms Cash, Conventional, FHA, VA
Financing Cash,Conventional,FHA,VA
Special Listing Condition Standard
Read Less
Want to know what your home might be worth? Contact us for a FREE valuation!

Our team is ready to help you sell your home for the highest possible price ASAP

Bought with Camille Burstin • BHHS Fox & Roach-Haverford

GET MORE INFORMATION





