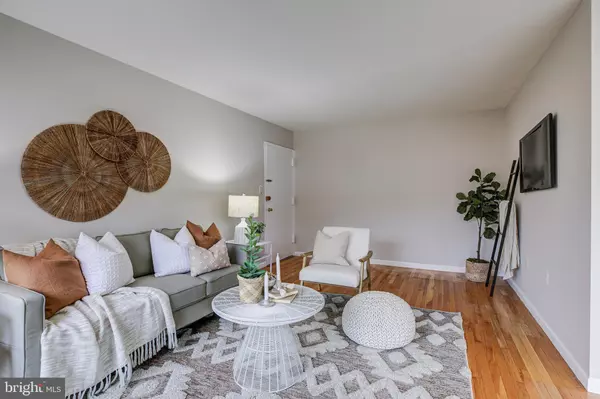$130,500
$130,500
For more information regarding the value of a property, please contact us for a free consultation.
3834 BEL PRE RD #12 Silver Spring, MD 20906
1 Bed
1 Bath
714 SqFt
Key Details
Sold Price $130,500
Property Type Condo
Sub Type Condo/Co-op
Listing Status Sold
Purchase Type For Sale
Square Footage 714 sqft
Price per Sqft $182
Subdivision Grand Bel Manor
MLS Listing ID MDMC2036128
Sold Date 02/25/22
Style Colonial
Bedrooms 1
Full Baths 1
Condo Fees $450/mo
HOA Y/N N
Abv Grd Liv Area 714
Originating Board BRIGHT
Year Built 1971
Annual Tax Amount $946
Tax Year 2021
Property Description
This beautiful upper-level, one bedroom and one full bath condo in Grand Bel Pre II is ready and waiting for the most discerning buyer! With fresh paint, carpet, fixtures and so much more, this one-bedroom and one full bath condo is flooded with natural light and in truly is in excellent condition. It will make a fantastic owner-occupied purchase, or an investor purchase based on its highly desirable location. The spacious living and dining rooms have a wonderful layout for entertaining family and friends, or simply relaxing at the end of a long day. There is a sliding glass door off of the dining room which leads to a spacious balcony and the kitchen is pleasantly appointed with fabulous counter space. The primary bedroom has a very spacious walk-in closet (would be perfect for a personal washer and dryer, as it backs to the full bath) and there is additional storage in the hall closet located across from the full bath. Light and bright throughout, this truly is a wonderful home! Unit includes one assigned parking space (#122) and one additional guest parking. **The fabulous location of Grand Bel Pre II puts you just minutes from the ICC, Connecticut & Georgia Avenues and other main thoroughfares, with easy Metro Access. This home is centrally located to take you to all points within the Washington Metropolitan area ** ALL UTILITIES (water, electric, gas, sewer, snow removal, trash, etc.) are INCLUDED IN THE CONDO FEE EACH MONTH! Condo fee also includes the community amenities such as the pool and tennis courts. Not FHA or VA approved - Cash or Conventional buyers, only.
Location
State MD
County Montgomery
Zoning R20
Rooms
Other Rooms Living Room, Dining Room, Kitchen, Bedroom 1, Full Bath
Main Level Bedrooms 1
Interior
Hot Water Natural Gas
Heating Forced Air
Cooling Central A/C
Flooring Carpet, Ceramic Tile, Hardwood
Equipment Built-In Range, Dishwasher, Disposal, Exhaust Fan, Microwave, Oven - Self Cleaning, Oven/Range - Gas, Range Hood, Refrigerator, Stove
Furnishings No
Fireplace N
Appliance Built-In Range, Dishwasher, Disposal, Exhaust Fan, Microwave, Oven - Self Cleaning, Oven/Range - Gas, Range Hood, Refrigerator, Stove
Heat Source Natural Gas
Laundry Common, Lower Floor, Shared
Exterior
Garage Spaces 2.0
Parking On Site 1
Utilities Available Under Ground
Amenities Available Reserved/Assigned Parking, Pool - Outdoor, Tennis Courts
Waterfront N
Water Access N
Accessibility None
Total Parking Spaces 2
Garage N
Building
Story 1
Unit Features Garden 1 - 4 Floors
Sewer Public Sewer
Water Public
Architectural Style Colonial
Level or Stories 1
Additional Building Above Grade, Below Grade
Structure Type Dry Wall
New Construction N
Schools
School District Montgomery County Public Schools
Others
Pets Allowed Y
HOA Fee Include Common Area Maintenance,Electricity,Gas,Heat,Management,Sewer,Air Conditioning,All Ground Fee,Ext Bldg Maint,Lawn Maintenance,Pool(s),Reserve Funds,Snow Removal,Trash,Water,Other
Senior Community No
Tax ID 161301730906
Ownership Condominium
Security Features Smoke Detector,Carbon Monoxide Detector(s)
Acceptable Financing Conventional, Cash
Horse Property N
Listing Terms Conventional, Cash
Financing Conventional,Cash
Special Listing Condition Standard
Pets Description No Pet Restrictions
Read Less
Want to know what your home might be worth? Contact us for a FREE valuation!

Our team is ready to help you sell your home for the highest possible price ASAP

Bought with Elizabeth Wangui Ndungu • Keller Williams Realty Centre

GET MORE INFORMATION





