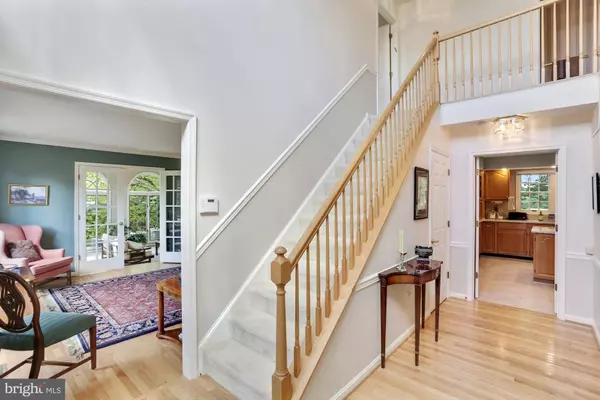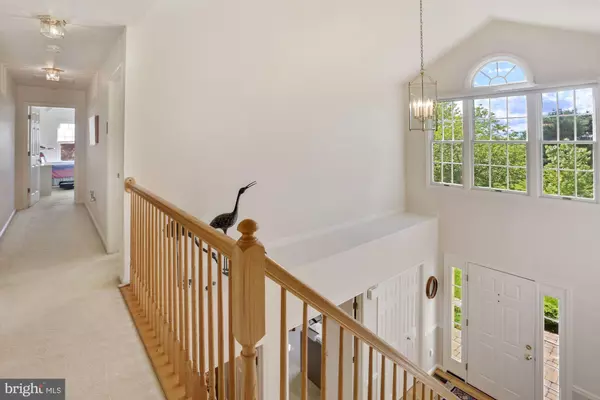$865,000
$799,000
8.3%For more information regarding the value of a property, please contact us for a free consultation.
6995 WESTCOTT PL Clarksville, MD 21029
4 Beds
3 Baths
3,458 SqFt
Key Details
Sold Price $865,000
Property Type Single Family Home
Sub Type Detached
Listing Status Sold
Purchase Type For Sale
Square Footage 3,458 sqft
Price per Sqft $250
Subdivision Ashleigh Greene
MLS Listing ID MDHW294474
Sold Date 06/30/21
Style Colonial
Bedrooms 4
Full Baths 2
Half Baths 1
HOA Y/N N
Abv Grd Liv Area 3,458
Originating Board BRIGHT
Year Built 1991
Annual Tax Amount $9,932
Tax Year 2021
Lot Size 3.280 Acres
Acres 3.28
Property Description
Warm and inviting 4 BD, 2.5 BA Colonial on a magnificent 3.29-acre lot. Grand 2-story foyer. Gourmet eat-in kitchen with granite counters and island, double wall ovens, built-in desk, and a dining area with beautiful picture-window views. Adjoining Family Room with a full brick fireplace and a soaring vaulted ceiling. Formal living and dining rooms, each with French doors leading to a stunning light-filled Conservatory with a cathedral ceiling and Palladian windows. Private main level office. Laundry/Mud Room. Spacious master with walk-in closet and garden master bath large whirlpool tub and separate shower. Large, open Bedroom 2 with dormer windows. Additional bedrooms with generous closets. 3-zone HVAC. Recessed lighting. Ceiling fans. Andersen windows. New skylights and sliding doors. Lovely Trex deck and beautifully landscaped flagstone patio area great for entertaining. 2-car side-entry garage with ample additional parking. Expansive, flat backyard with room for activities of all kinds or future pool or tennis court. Great location only minutes away from shopping, dining, and commuter routes.
Location
State MD
County Howard
Zoning RRDEO
Rooms
Other Rooms Living Room, Dining Room, Primary Bedroom, Bedroom 2, Bedroom 3, Bedroom 4, Kitchen, Family Room, Basement, Foyer, Office, Conservatory Room, Primary Bathroom, Full Bath, Half Bath
Basement Full, Rough Bath Plumb, Space For Rooms, Unfinished
Interior
Interior Features Breakfast Area, Carpet, Ceiling Fan(s), Chair Railings, Crown Moldings, Family Room Off Kitchen, Floor Plan - Traditional, Formal/Separate Dining Room, Kitchen - Eat-In, Kitchen - Gourmet, Kitchen - Island, Pantry, Primary Bath(s), Recessed Lighting, Skylight(s), Soaking Tub, Tub Shower, Upgraded Countertops, Walk-in Closet(s), Window Treatments, Wood Floors, Kitchen - Table Space
Hot Water Electric
Heating Heat Pump(s), Zoned, Humidifier
Cooling Central A/C, Zoned, Ceiling Fan(s)
Flooring Hardwood, Carpet, Ceramic Tile, Other
Fireplaces Number 1
Fireplaces Type Brick, Fireplace - Glass Doors, Mantel(s), Wood
Equipment Cooktop - Down Draft, Dishwasher, Disposal, Dryer, Exhaust Fan, Oven - Double, Oven - Self Cleaning, Oven - Wall, Oven/Range - Electric, Washer, Water Heater, Extra Refrigerator/Freezer, Refrigerator
Fireplace Y
Window Features Double Hung,Palladian,Screens,Skylights,Casement
Appliance Cooktop - Down Draft, Dishwasher, Disposal, Dryer, Exhaust Fan, Oven - Double, Oven - Self Cleaning, Oven - Wall, Oven/Range - Electric, Washer, Water Heater, Extra Refrigerator/Freezer, Refrigerator
Heat Source Electric
Laundry Main Floor
Exterior
Exterior Feature Deck(s), Patio(s), Porch(es)
Parking Features Garage - Side Entry, Garage Door Opener
Garage Spaces 2.0
Utilities Available Cable TV
Water Access N
View Garden/Lawn
Roof Type Architectural Shingle
Accessibility None
Porch Deck(s), Patio(s), Porch(es)
Attached Garage 2
Total Parking Spaces 2
Garage Y
Building
Lot Description Front Yard, Landscaping, Level, No Thru Street, Premium, Rear Yard, SideYard(s)
Story 3
Sewer On Site Septic
Water Well
Architectural Style Colonial
Level or Stories 3
Additional Building Above Grade, Below Grade
Structure Type Cathedral Ceilings,Vaulted Ceilings
New Construction N
Schools
Elementary Schools Pointers Run
Middle Schools Clarksville
High Schools Atholton
School District Howard County Public School System
Others
Senior Community No
Tax ID 1405409985
Ownership Fee Simple
SqFt Source Assessor
Special Listing Condition Standard
Read Less
Want to know what your home might be worth? Contact us for a FREE valuation!

Our team is ready to help you sell your home for the highest possible price ASAP

Bought with Hyung W Bae • Northrop Realty

GET MORE INFORMATION





