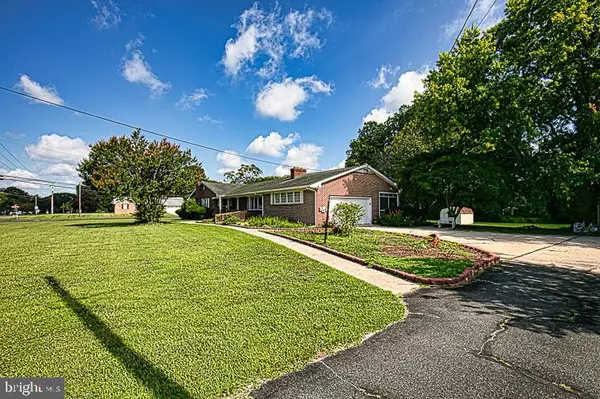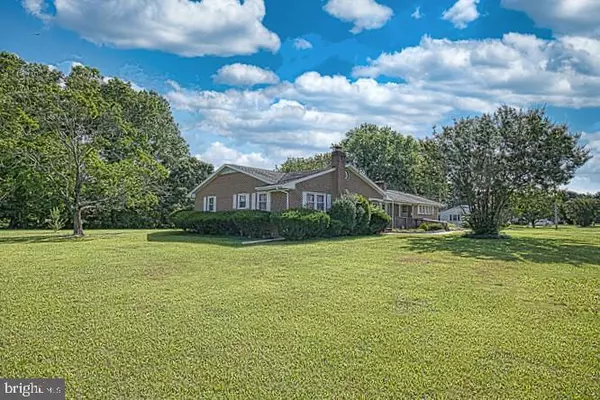$300,000
$285,000
5.3%For more information regarding the value of a property, please contact us for a free consultation.
1801 MOUNT HERMON RD Salisbury, MD 21804
4 Beds
3 Baths
2,196 SqFt
Key Details
Sold Price $300,000
Property Type Single Family Home
Sub Type Detached
Listing Status Sold
Purchase Type For Sale
Square Footage 2,196 sqft
Price per Sqft $136
Subdivision None Available
MLS Listing ID MDWC2005924
Sold Date 08/19/22
Style Ranch/Rambler
Bedrooms 4
Full Baths 2
Half Baths 1
HOA Y/N N
Abv Grd Liv Area 2,196
Originating Board BRIGHT
Year Built 1963
Annual Tax Amount $1,979
Tax Year 2022
Lot Size 1.350 Acres
Acres 1.35
Property Description
Huge 4 bedroom, 2.5 bath 2196 sqft brick rancher. The 1.35 acre lot has mature landscaping with beautiful shade trees. This home offers insulated windows, living room with fireplace, formal dining room, hardwood floors under carpets, water based oil fired furnace, central air, and kitchen with plenty of cabinets and counter tops. Huge pantry. 2 car garage, 10x16 screened porch and over 1500 sqft in dry basement, not counted in square footage. The basement has 750 sqft used as storage and 816 sqft used as living space with area used currently as an office. New owners could easily finish the completed basement. Basement has rear exit and entrance door, handicapped equipped. New septic system will be installed before settlement. Sellers request settlement date after August 15. Call for a personal showing!
Location
State MD
County Wicomico
Area Wicomico Southeast (23-04)
Zoning R20
Direction South
Rooms
Other Rooms Living Room, Dining Room, Primary Bedroom, Bedroom 2, Bedroom 3, Bedroom 4, Kitchen, Other
Basement Full, Outside Entrance, Shelving, Sump Pump, Other
Main Level Bedrooms 4
Interior
Interior Features Carpet, Ceiling Fan(s), Chair Railings, Crown Moldings, Dining Area, Entry Level Bedroom, Floor Plan - Traditional, Formal/Separate Dining Room, Kitchen - Eat-In, Primary Bath(s), Stall Shower, Store/Office, Window Treatments, Wood Floors
Hot Water Electric
Heating Baseboard - Hot Water
Cooling Central A/C
Flooring Carpet, Vinyl, Wood
Fireplaces Type Brick, Wood
Equipment Built-In Microwave, Dishwasher, Dryer, Oven - Double, Refrigerator, Washer, Water Heater, Cooktop
Furnishings No
Fireplace Y
Window Features Bay/Bow,Insulated
Appliance Built-In Microwave, Dishwasher, Dryer, Oven - Double, Refrigerator, Washer, Water Heater, Cooktop
Heat Source Oil
Laundry Main Floor
Exterior
Exterior Feature Porch(es), Screened
Parking Features Garage - Front Entry, Garage Door Opener, Inside Access
Garage Spaces 8.0
Utilities Available Cable TV Available, Electric Available, Phone Available
Water Access N
Roof Type Architectural Shingle
Accessibility Grab Bars Mod, Level Entry - Main
Porch Porch(es), Screened
Road Frontage City/County
Attached Garage 2
Total Parking Spaces 8
Garage Y
Building
Lot Description Cleared, Corner, Front Yard, Rear Yard
Story 1
Foundation Brick/Mortar, Block
Sewer Site Evaluation on File, Septic Permit Issued, Other
Water Well
Architectural Style Ranch/Rambler
Level or Stories 1
Additional Building Above Grade, Below Grade
New Construction N
Schools
Elementary Schools Glen Avenue
Middle Schools Wicomico
High Schools Wicomico
School District Wicomico County Public Schools
Others
Senior Community No
Tax ID 2305049156
Ownership Fee Simple
SqFt Source Assessor
Security Features Smoke Detector
Acceptable Financing Contract, Conventional
Horse Property N
Listing Terms Contract, Conventional
Financing Contract,Conventional
Special Listing Condition Standard
Read Less
Want to know what your home might be worth? Contact us for a FREE valuation!

Our team is ready to help you sell your home for the highest possible price ASAP

Bought with Alfonso J Talavera • Long & Foster Real Estate, Inc.

GET MORE INFORMATION





