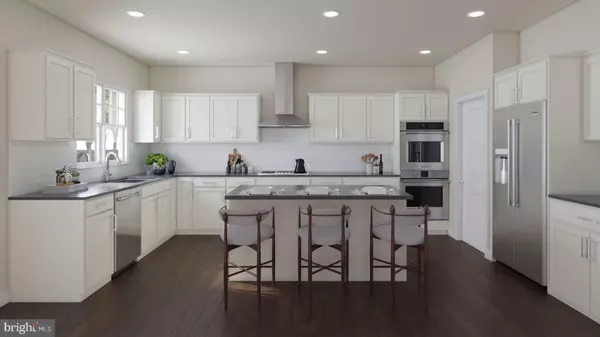$674,840
$674,840
For more information regarding the value of a property, please contact us for a free consultation.
135 VIOLET WAY Spring City, PA 19475
4 Beds
3 Baths
2,823 SqFt
Key Details
Sold Price $674,840
Property Type Single Family Home
Sub Type Detached
Listing Status Sold
Purchase Type For Sale
Square Footage 2,823 sqft
Price per Sqft $239
Subdivision Magnolia Reserve
MLS Listing ID PACT2013192
Sold Date 02/22/22
Style Traditional
Bedrooms 4
Full Baths 2
Half Baths 1
HOA Fees $125/mo
HOA Y/N Y
Abv Grd Liv Area 2,823
Originating Board BRIGHT
Year Built 2022
Annual Tax Amount $1,497
Tax Year 2021
Lot Size 0.339 Acres
Acres 0.34
Property Description
Magnolia Reserve! Where you dream finally meets reality! 135 Violet Way is a stunning achievement in home building. Enjoy three full floors of living with a finished lower level (basement) which includes a full bathroom. 135 Violet Way has ample light facing eastward. With Manchester White Cabinets, rich and warm quartz counter tops and engineered hardwood floors, a modern take on a classic design will be liked by everyone. Home features over 3,000 square feet of living space. A dedicated smart home package is included in the price of the home and also the homesite premium! With Style, detail and value to boot, this home wont last long. ****The pictures are artist renderings and/or of a different but similar home and are for illustrative purposes only. Taxes to be assessed after settlement.****
Location
State PA
County Chester
Area East Vincent Twp (10321)
Zoning RES
Rooms
Other Rooms Primary Bedroom, Sitting Room, Bedroom 2, Bedroom 3, Bedroom 4, Kitchen, Breakfast Room, Great Room, Office
Basement Poured Concrete
Interior
Interior Features Carpet, Combination Kitchen/Dining, Floor Plan - Open, Kitchen - Eat-In, Kitchen - Island, Pantry, Recessed Lighting, Tub Shower, Stall Shower, Walk-in Closet(s), Wood Floors
Hot Water Natural Gas
Heating Forced Air
Cooling Central A/C
Fireplaces Number 1
Fireplaces Type Gas/Propane
Equipment Built-In Microwave, Cooktop, Dishwasher, Dryer, Exhaust Fan, Oven - Wall, Range Hood, Refrigerator, Stainless Steel Appliances, Washer, Water Heater
Fireplace Y
Appliance Built-In Microwave, Cooktop, Dishwasher, Dryer, Exhaust Fan, Oven - Wall, Range Hood, Refrigerator, Stainless Steel Appliances, Washer, Water Heater
Heat Source Natural Gas
Exterior
Parking Features Built In, Garage - Side Entry
Garage Spaces 2.0
Amenities Available Jog/Walk Path
Water Access N
Roof Type Architectural Shingle
Accessibility None
Attached Garage 2
Total Parking Spaces 2
Garage Y
Building
Story 2
Foundation Concrete Perimeter
Sewer No Sewer System
Water None
Architectural Style Traditional
Level or Stories 2
Additional Building Above Grade, Below Grade
New Construction Y
Schools
School District Owen J Roberts
Others
HOA Fee Include Common Area Maintenance,Trash
Senior Community No
Tax ID 21-05 -0554
Ownership Fee Simple
SqFt Source Assessor
Special Listing Condition Standard
Read Less
Want to know what your home might be worth? Contact us for a FREE valuation!

Our team is ready to help you sell your home for the highest possible price ASAP

Bought with Peter R Walynetz • RE/MAX Main Line-Kimberton

GET MORE INFORMATION





