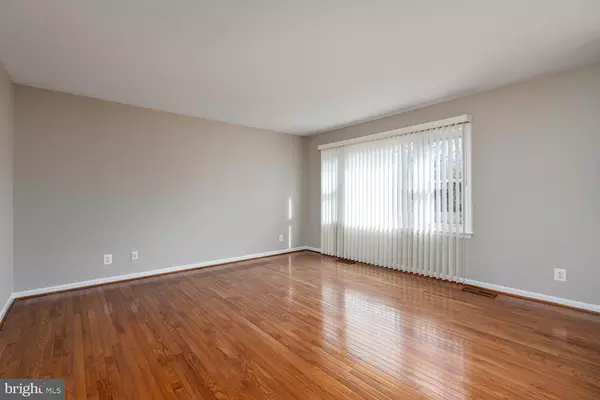$380,000
$370,000
2.7%For more information regarding the value of a property, please contact us for a free consultation.
229 DURHAM DR Fredericksburg, VA 22407
5 Beds
3 Baths
2,078 SqFt
Key Details
Sold Price $380,000
Property Type Single Family Home
Sub Type Detached
Listing Status Sold
Purchase Type For Sale
Square Footage 2,078 sqft
Price per Sqft $182
Subdivision The Timbers
MLS Listing ID VASP2006904
Sold Date 04/25/22
Style Split Foyer
Bedrooms 5
Full Baths 3
HOA Y/N N
Abv Grd Liv Area 1,220
Originating Board BRIGHT
Year Built 1982
Annual Tax Amount $1,591
Tax Year 2021
Lot Size 0.284 Acres
Acres 0.28
Property Description
We had Multiple Offers for the second time. We also have Two back up offers .
Back On Market Not due to sellers. Buyer wasn't able to qualify for financing.
This spacious move in ready well maintained split foyer on a beautiful corner lot located just minutes from everything!
Home featuring 4 bedrooms, plus another room versatile use but no closet, 3 full baths.
Upper Main Level features: Open floor plan, Living room, Dining room and Hallway features hardwood floors, Glass slider to deck. A gorgeous remodeled gourmet Kitchen with granite counters, 3 Bedrooms, 2 Full Baths.
Lower level features: Family room with woodstove, 4th bedroom, another extra room with versatile use and a nice big laundry/ mud room area with a utility sink. Fenced In big back yard with shed. NO HOA'S
AS-IS Items , Solar panels on roof for H.W Heater, Woodstove in family, and whole house fan will Conveys As-Is has not been used by present owners .
We encourage your first offer to be your highest and best offer. Seller doesn't wish to receive any personal offer letters .LA will be presenting all offers to Sellers as received.
Please follow all COVID protocols while showing, Please remove shoes or wear shoe covers, Hand sanitizer will be provided upon entering the home.
Location
State VA
County Spotsylvania
Zoning R1
Rooms
Other Rooms Living Room, Dining Room, Primary Bedroom, Bedroom 2, Bedroom 3, Kitchen, Family Room, Foyer, Bedroom 1, Laundry, Other, Bathroom 1, Bathroom 2, Primary Bathroom
Basement Connecting Stairway, Daylight, Full, Heated, Outside Entrance, Partially Finished, Full, Windows, Walkout Level, Rear Entrance
Main Level Bedrooms 3
Interior
Interior Features Carpet, Chair Railings, Floor Plan - Traditional, Kitchen - Gourmet, Primary Bath(s), Soaking Tub, Tub Shower, Window Treatments, Wood Floors, Wood Stove, Attic/House Fan
Hot Water Electric
Heating Heat Pump(s)
Cooling Heat Pump(s), Whole House Fan, Central A/C
Equipment Dishwasher, Disposal, Dryer, Oven/Range - Electric, Refrigerator, Washer, Water Heater, Microwave
Fireplace N
Window Features Double Pane
Appliance Dishwasher, Disposal, Dryer, Oven/Range - Electric, Refrigerator, Washer, Water Heater, Microwave
Heat Source Electric
Laundry Basement, Hookup
Exterior
Exterior Feature Deck(s), Patio(s)
Garage Spaces 4.0
Fence Rear, Board, Chain Link
Utilities Available Cable TV Available
Water Access N
View Garden/Lawn
Roof Type Asphalt
Street Surface Paved
Accessibility None
Porch Deck(s), Patio(s)
Road Frontage State
Total Parking Spaces 4
Garage N
Building
Lot Description Corner, Landscaping, Trees/Wooded
Story 2
Foundation Slab
Sewer Public Septic
Water Public
Architectural Style Split Foyer
Level or Stories 2
Additional Building Above Grade, Below Grade
New Construction N
Schools
High Schools Chancellor
School District Spotsylvania County Public Schools
Others
Pets Allowed Y
Senior Community No
Tax ID 22A22-223-
Ownership Fee Simple
SqFt Source Assessor
Acceptable Financing Conventional, FHA, Other, VA, VHDA
Horse Property N
Listing Terms Conventional, FHA, Other, VA, VHDA
Financing Conventional,FHA,Other,VA,VHDA
Special Listing Condition Standard
Pets Allowed Cats OK, Dogs OK
Read Less
Want to know what your home might be worth? Contact us for a FREE valuation!

Our team is ready to help you sell your home for the highest possible price ASAP

Bought with Johnnie C. Moore • Samson Properties

GET MORE INFORMATION





