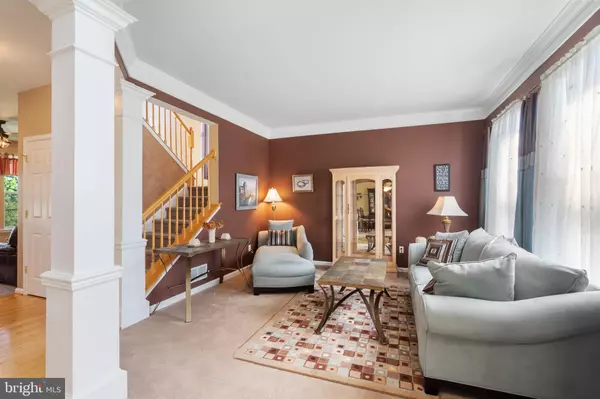$441,000
$435,000
1.4%For more information regarding the value of a property, please contact us for a free consultation.
3033 HONEYMEAD RD Downingtown, PA 19335
3 Beds
3 Baths
2,312 SqFt
Key Details
Sold Price $441,000
Property Type Single Family Home
Sub Type Detached
Listing Status Sold
Purchase Type For Sale
Square Footage 2,312 sqft
Price per Sqft $190
Subdivision Reserve At Bailey St
MLS Listing ID PACT2023854
Sold Date 06/30/22
Style Colonial
Bedrooms 3
Full Baths 2
Half Baths 1
HOA Fees $112/mo
HOA Y/N Y
Abv Grd Liv Area 2,312
Originating Board BRIGHT
Year Built 2006
Annual Tax Amount $7,274
Tax Year 2022
Lot Size 10,640 Sqft
Acres 0.24
Lot Dimensions 80x133
Property Description
Charming and Versatile 3-Bedroom 2.5 Bath Colonial nestled in natural setting at the Reserve at Bailey Station. Two-story Entrance with hardwood flooring, decorative pillar accents and fresh palette presents a welcoming touch. Classic crown molding and high ceilings add elegance to both the Living Room and Dining Room. Handsome Dining Room also boasts classic wainscotting details. Versatile Family Room has a beautiful marble gas fireplace, LED lighting, ceiling fan and view of generous outdoor space. Kitchen features 42' natural wood cabinetry, Corian countertops, patterned tile blacksplash, island work space with drawers, pantry closet, Moen faucet, newer black stainless steel Whirlpool gas stove (2019), refrigerator and dishwasher (2020). Comfortable eat-in space. Glass patio doors open to a expanded two-tier composite Deck (12x16, 23x20) perfect for outdoor grilling, entertaining or just relaxing. Offers nice view of the Valley. Fully fenced backyard invites children and pets. This home enjoys an extra touch of open green space from nearby nature walk! Powder Room, coat closet and laundry area with access to the Two-Car Garage complete the first floor. Outstanding Main Bedroom offers architectural ceiling, bold accent/feature wall, LED lighting, two walk-in closets and ceiling fan. Gorgeous renovated Main Bath (2019) boasts large cultured marble double-sink vanity, generous soaking tub, elegant new fixtures, expanded shower with glass sliding doors. Two more Bedrooms with double door closets and ceiling fans. Nearby Hall Bath has double marble vanity and tub. Linen closet. Updates include newer Central Air system (2015), Goodman Gas Heater (2016), Hot water heater (2015), Radon mitigation (2016). HVAC system has humidifier and high efficiency air cleaner. Full Walk-out Basement with high ceilings and standard windows awaits your creative ideas! The Reserve at Bailey Square is an appealing suburban community with Belgian block curbs and street lights close to the Thorndale train station on Rt. 30 with R5 stops along the Main Line into Philadelphia. Join us for an Open House on Sunday 5/22, 1-4!
Location
State PA
County Chester
Area Caln Twp (10339)
Zoning RESID
Rooms
Other Rooms Living Room, Dining Room, Primary Bedroom, Bedroom 2, Kitchen, Family Room, Bedroom 1, Attic
Basement Walkout Level, Full, Windows
Interior
Interior Features Primary Bath(s), Stall Shower, Kitchen - Eat-In
Hot Water Natural Gas
Heating Forced Air
Cooling Central A/C
Flooring Carpet, Hardwood, Vinyl
Fireplaces Number 1
Equipment Built-In Range, Oven - Self Cleaning, Dishwasher, Disposal
Fireplace Y
Appliance Built-In Range, Oven - Self Cleaning, Dishwasher, Disposal
Heat Source Natural Gas
Laundry Main Floor
Exterior
Garage Inside Access, Garage - Front Entry
Garage Spaces 4.0
Fence Rear, Fully
Utilities Available Cable TV
Water Access N
Roof Type Shingle
Accessibility None
Attached Garage 2
Total Parking Spaces 4
Garage Y
Building
Lot Description Sloping
Story 2
Foundation Concrete Perimeter
Sewer Public Sewer
Water Public
Architectural Style Colonial
Level or Stories 2
Additional Building Above Grade, Below Grade
Structure Type 9'+ Ceilings
New Construction N
Schools
High Schools Coatesville Area Senior
School District Coatesville Area
Others
Pets Allowed Y
HOA Fee Include Common Area Maintenance,Snow Removal
Senior Community No
Tax ID 39-04 -0450
Ownership Fee Simple
SqFt Source Assessor
Acceptable Financing Cash, Conventional, FHA
Listing Terms Cash, Conventional, FHA
Financing Cash,Conventional,FHA
Special Listing Condition Standard
Pets Description No Pet Restrictions
Read Less
Want to know what your home might be worth? Contact us for a FREE valuation!

Our team is ready to help you sell your home for the highest possible price ASAP

Bought with Charles Beebe • RE/MAX Professional Realty

GET MORE INFORMATION





