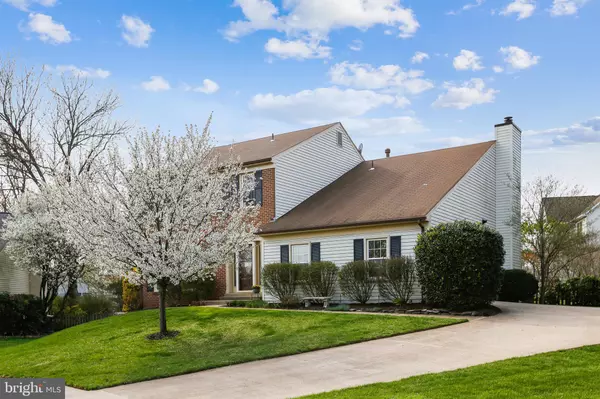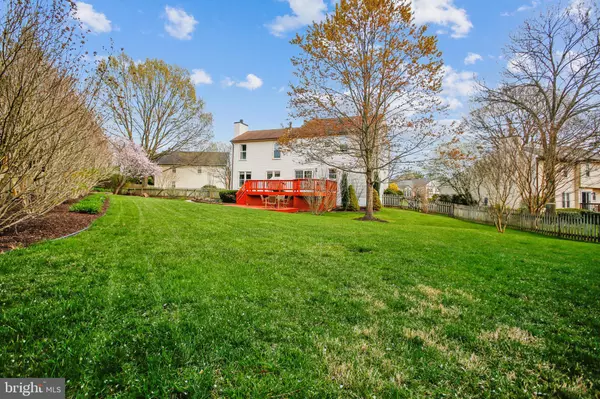$810,000
$770,000
5.2%For more information regarding the value of a property, please contact us for a free consultation.
3660 MALIN CT Chantilly, VA 20151
4 Beds
4 Baths
3,093 SqFt
Key Details
Sold Price $810,000
Property Type Single Family Home
Sub Type Detached
Listing Status Sold
Purchase Type For Sale
Square Footage 3,093 sqft
Price per Sqft $261
Subdivision Armfield Farms
MLS Listing ID VAFX1191546
Sold Date 06/15/21
Style Colonial
Bedrooms 4
Full Baths 2
Half Baths 2
HOA Fees $70/qua
HOA Y/N Y
Abv Grd Liv Area 2,238
Originating Board BRIGHT
Year Built 1982
Annual Tax Amount $6,436
Tax Year 2021
Lot Size 0.351 Acres
Acres 0.35
Property Description
This house has extras too numerous to mention! Don't miss the coat closet off the entry hall, laundry with upper cabinets convenient to the kitchen, undermount sink, tiled backsplash and high profile faucet in the kitchen, updated lighting, plantation shades in the living room, modern shades and custom cabinetry in the family room and the wood fireplace. Added storage closet on upper level with attic access panel, large linen closet, updated bathrooms including tiled shower tub with recessed lighting in master, tankless water heater. On the lower level, radon remediation system, wainscotting in the half bath, and a utility sink conveniently located in the storage room. Enjoy the organizational garage storage system and storage shed. Property brochure available in documents section. There is an interactive floor plan. Click on camera icon to access. Please follow Covid guidelines as you tour the home. Please remove shoes when in the house.
Location
State VA
County Fairfax
Zoning 150
Rooms
Other Rooms Living Room, Dining Room, Primary Bedroom, Bedroom 2, Bedroom 3, Bedroom 4, Kitchen, Family Room, Breakfast Room, Laundry, Recreation Room, Storage Room, Primary Bathroom, Full Bath, Half Bath
Basement Full, Fully Finished
Interior
Interior Features Breakfast Area, Built-Ins, Carpet, Ceiling Fan(s), Chair Railings, Crown Moldings, Family Room Off Kitchen, Formal/Separate Dining Room, Pantry, Primary Bath(s), Recessed Lighting, Wainscotting, Wood Floors, Dining Area, Floor Plan - Traditional, Kitchen - Eat-In, Kitchen - Table Space, Upgraded Countertops
Hot Water Tankless, Natural Gas
Heating Heat Pump(s)
Cooling Heat Pump(s)
Flooring Hardwood, Carpet, Laminated, Tile/Brick
Fireplaces Number 1
Fireplaces Type Fireplace - Glass Doors, Mantel(s), Wood
Equipment Disposal, Dishwasher, Six Burner Stove, Refrigerator, Washer - Front Loading, Icemaker, Dryer, Built-In Microwave
Fireplace Y
Appliance Disposal, Dishwasher, Six Burner Stove, Refrigerator, Washer - Front Loading, Icemaker, Dryer, Built-In Microwave
Heat Source Natural Gas
Laundry Main Floor
Exterior
Exterior Feature Deck(s)
Garage Garage - Side Entry, Garage Door Opener, Inside Access
Garage Spaces 4.0
Fence Wood
Water Access N
Accessibility None
Porch Deck(s)
Attached Garage 2
Total Parking Spaces 4
Garage Y
Building
Lot Description Cul-de-sac, Front Yard, Landscaping, Rear Yard
Story 3
Sewer Public Sewer
Water Public
Architectural Style Colonial
Level or Stories 3
Additional Building Above Grade, Below Grade
New Construction N
Schools
School District Fairfax County Public Schools
Others
Senior Community No
Tax ID 0344 10 0223
Ownership Fee Simple
SqFt Source Assessor
Special Listing Condition Standard
Read Less
Want to know what your home might be worth? Contact us for a FREE valuation!

Our team is ready to help you sell your home for the highest possible price ASAP

Bought with Kathy F Cella • Long & Foster Real Estate, Inc.

GET MORE INFORMATION





