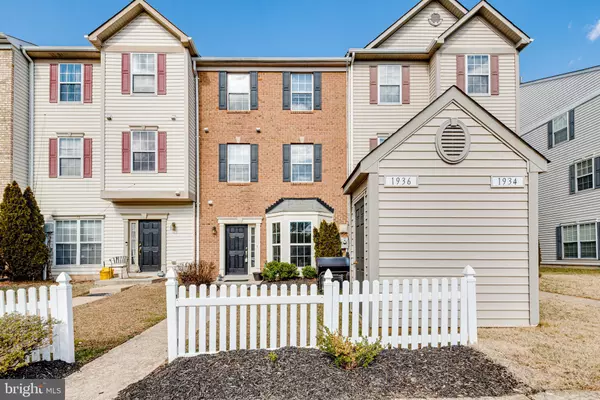$374,000
$349,900
6.9%For more information regarding the value of a property, please contact us for a free consultation.
1936 HACKBERRY CT Odenton, MD 21113
3 Beds
3 Baths
1,572 SqFt
Key Details
Sold Price $374,000
Property Type Townhouse
Sub Type Interior Row/Townhouse
Listing Status Sold
Purchase Type For Sale
Square Footage 1,572 sqft
Price per Sqft $237
Subdivision Seven Oaks
MLS Listing ID MDAA2025312
Sold Date 04/06/22
Style Back-to-Back
Bedrooms 3
Full Baths 2
Half Baths 1
HOA Fees $74/mo
HOA Y/N Y
Abv Grd Liv Area 1,572
Originating Board BRIGHT
Year Built 2005
Annual Tax Amount $2,921
Tax Year 2021
Lot Size 1,013 Sqft
Acres 0.02
Property Description
Come on out and see this well kept townhouse
The entry level has a beautiful powder room for the convenience when have guests over
Also on the main level is the kitchen with separate dining space and living room with bowed window that offers great sunlight
The spacious 2nd level has two bedrooms and a full bath
Spacious owner suite encompasses the whole third floor
This home is energy efficient as it is also solar powered
Location
State MD
County Anne Arundel
Zoning RESIDENTIAL
Interior
Interior Features Ceiling Fan(s)
Hot Water Electric, Solar
Heating Forced Air
Cooling Central A/C
Flooring Carpet, Laminate Plank
Equipment Dishwasher, Refrigerator, Stove
Furnishings No
Fireplace N
Window Features Bay/Bow
Appliance Dishwasher, Refrigerator, Stove
Heat Source Electric, Solar
Laundry Hookup
Exterior
Garage Spaces 2.0
Parking On Site 2
Utilities Available Electric Available
Amenities Available Pool - Outdoor, Recreational Center, Reserved/Assigned Parking
Water Access N
Accessibility None
Total Parking Spaces 2
Garage N
Building
Story 3
Foundation Slab
Sewer Public Sewer
Water Public
Architectural Style Back-to-Back
Level or Stories 3
Additional Building Above Grade, Below Grade
Structure Type Dry Wall
New Construction N
Schools
School District Anne Arundel County Public Schools
Others
Pets Allowed Y
HOA Fee Include Common Area Maintenance,Pool(s),Recreation Facility,Snow Removal
Senior Community No
Tax ID 020468090219947
Ownership Fee Simple
SqFt Source Assessor
Acceptable Financing Cash, Conventional, FHA, VA
Horse Property N
Listing Terms Cash, Conventional, FHA, VA
Financing Cash,Conventional,FHA,VA
Special Listing Condition Standard
Pets Allowed No Pet Restrictions
Read Less
Want to know what your home might be worth? Contact us for a FREE valuation!

Our team is ready to help you sell your home for the highest possible price ASAP

Bought with Paige Tara Anderson • Samson Properties

GET MORE INFORMATION


