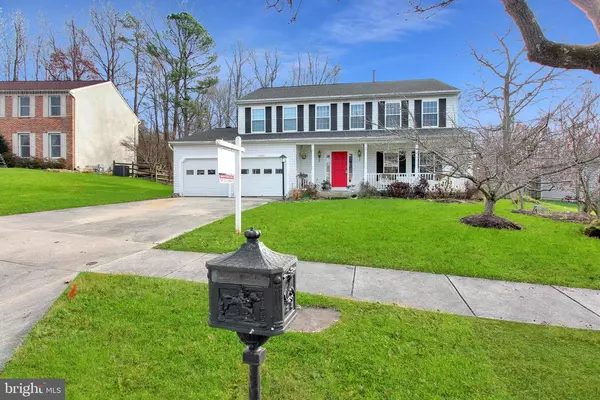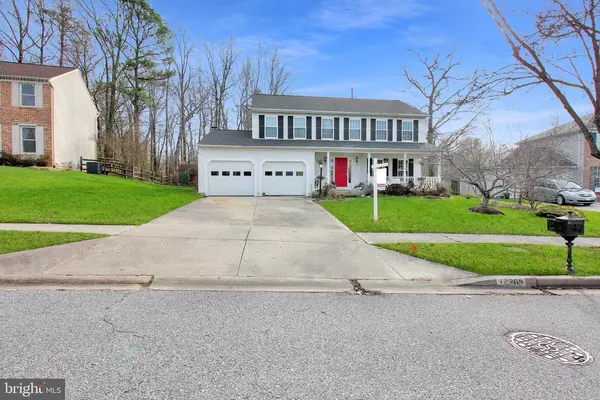$500,000
$480,000
4.2%For more information regarding the value of a property, please contact us for a free consultation.
12203 STANFIELD CT Bowie, MD 20720
4 Beds
4 Baths
2,364 SqFt
Key Details
Sold Price $500,000
Property Type Single Family Home
Sub Type Detached
Listing Status Sold
Purchase Type For Sale
Square Footage 2,364 sqft
Price per Sqft $211
Subdivision Springfield Manor
MLS Listing ID MDPG590110
Sold Date 01/18/21
Style Colonial
Bedrooms 4
Full Baths 3
Half Baths 1
HOA Fees $75/mo
HOA Y/N Y
Abv Grd Liv Area 2,364
Originating Board BRIGHT
Year Built 1989
Annual Tax Amount $5,565
Tax Year 2020
Lot Size 0.448 Acres
Acres 0.45
Property Description
Beautiful colonial 4 bedroom, 2.5 bath, and 2 car garage home in Springfield Manor. Perfectly proportioned formal living and dining rooms are ideal for entertaining and everyday living. Bonus oversized sun soaked sun room with outdoor patio access. Retreat to the large primary bedroom highlighting a walk-in closet and an en-suite bath. Three additional full size bedrooms and a full bath conclude the upper level. Energy efficient windows. Walk out stairs in the unfinished basement with rough-in for a blank canvas to design it the way it works for you. The back yard includes a patio, shed and an untouched forested area for tranquility. Convenient commuting to NASA, Annapolis, DC or Baltimore. Easy access to Bowie State University, MARC and Amtrak Train stations. Neighborhood amenities include a Community Pool, Tennis Courts, Basketball Courts, a Playground, and Jogging Trails.
Location
State MD
County Prince Georges
Zoning RR
Rooms
Other Rooms Primary Bedroom
Basement Other, Connecting Stairway, Walkout Stairs, Unfinished, Sump Pump, Space For Rooms, Rough Bath Plumb, Rear Entrance, Poured Concrete, Outside Entrance, Interior Access
Interior
Interior Features Floor Plan - Open, Floor Plan - Traditional, Formal/Separate Dining Room, Kitchen - Country, Kitchen - Island
Hot Water Natural Gas
Heating Heat Pump(s)
Cooling Central A/C
Fireplaces Number 1
Equipment Built-In Microwave, Dishwasher, Disposal, Microwave, Range Hood, Refrigerator, Stove, Water Heater
Fireplace Y
Appliance Built-In Microwave, Dishwasher, Disposal, Microwave, Range Hood, Refrigerator, Stove, Water Heater
Heat Source Natural Gas
Exterior
Parking Features Garage - Front Entry, Garage Door Opener, Inside Access
Garage Spaces 4.0
Amenities Available Basketball Courts, Common Grounds, Community Center, Jog/Walk Path, Pool - Outdoor, Tennis Courts
Water Access N
Accessibility None
Attached Garage 2
Total Parking Spaces 4
Garage Y
Building
Story 3
Sewer Public Sewer
Water Public
Architectural Style Colonial
Level or Stories 3
Additional Building Above Grade, Below Grade
New Construction N
Schools
Elementary Schools Rockledge
Middle Schools Samuel Ogle
High Schools Bowie
School District Prince George'S County Public Schools
Others
HOA Fee Include Common Area Maintenance,Snow Removal,Trash
Senior Community No
Tax ID 17141665041
Ownership Fee Simple
SqFt Source Assessor
Horse Property N
Special Listing Condition Standard
Read Less
Want to know what your home might be worth? Contact us for a FREE valuation!

Our team is ready to help you sell your home for the highest possible price ASAP

Bought with Nina R Gilchrist • Gilchrist & Associates, Inc.

GET MORE INFORMATION





