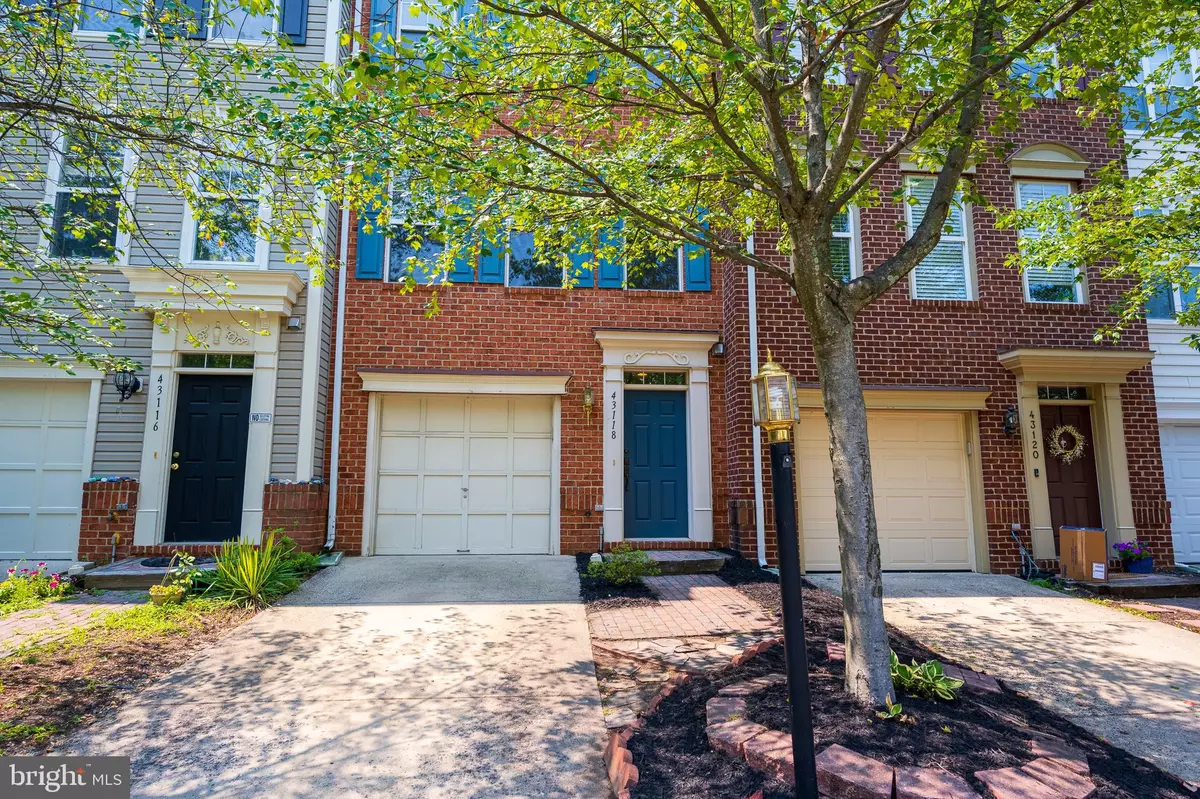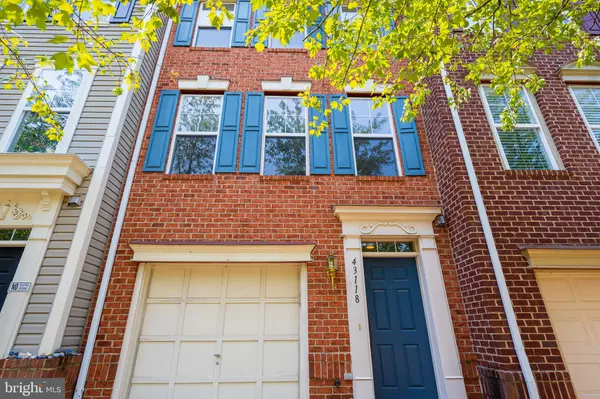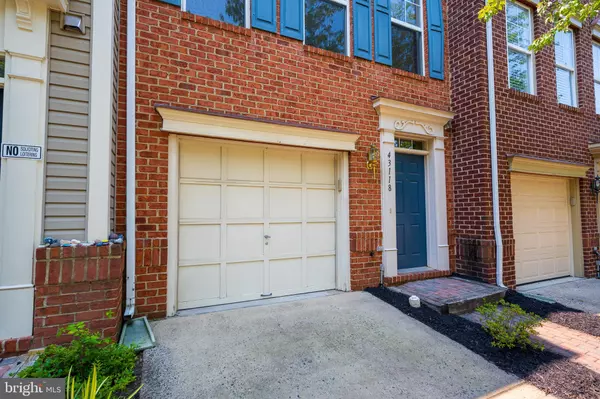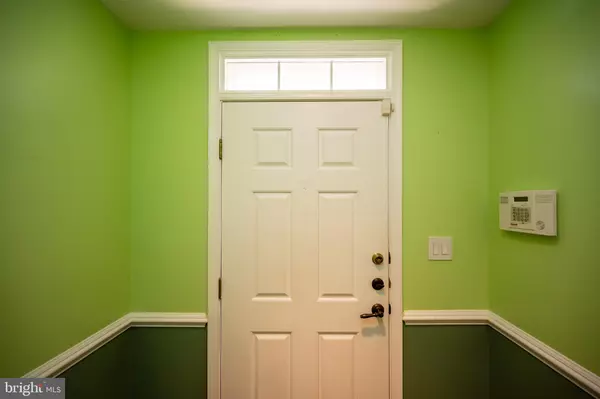$504,000
$495,990
1.6%For more information regarding the value of a property, please contact us for a free consultation.
43118 HUNTSMAN SQ Broadlands, VA 20148
3 Beds
3 Baths
1,862 SqFt
Key Details
Sold Price $504,000
Property Type Townhouse
Sub Type Interior Row/Townhouse
Listing Status Sold
Purchase Type For Sale
Square Footage 1,862 sqft
Price per Sqft $270
Subdivision Broadlands
MLS Listing ID VALO2002212
Sold Date 08/04/21
Style Other
Bedrooms 3
Full Baths 2
Half Baths 1
HOA Fees $98/mo
HOA Y/N Y
Abv Grd Liv Area 1,862
Originating Board BRIGHT
Year Built 1999
Annual Tax Amount $4,194
Tax Year 2021
Lot Size 1,742 Sqft
Acres 0.04
Property Description
Offer deadline on Monday July 12, 2021 at 5pm. The seller reserves the right to accept an offer before the deadline. This is a well maintained 3-bedroom, 2-full & 1-half bathroom townhome in the highly desired Broadlands subdivision. Custom paint throughout with hardwood floors on the main level. Bright with full daylight, the living room, kitchen and dining rooms are on the main level. An adjacent large deck is secluded by trees, perfect for entertaining your guests. The walkout basement leads to a patio where you can enjoy BBQ this summer and grow your own vegetable garden. The family room in the basement has a gas fireplace and wi-fi speakers for entertainment. Upstairs, three bedrooms provide bright daylight. 2 Full bathrooms are updated with custom tiles and paint. The large master bedroom has a vaulted ceiling. Brand New Roof July 2021, New A/C fan Summer 2019, Hot water tank updated Summer 2019, Washer/Dryer about 4 years old. Dishwasher, Microwave/Convection Oven about 3 years old. Silver line Metro station is approximately 3 miles away. Located very close to the grocery store, fitness center and restaurants. This area is surrounded by beautiful lakes where you can take your evening walks. Access to 3 different swimming pools are part of the HOA. Hurry, this well mainitained property will sell soon.
Location
State VA
County Loudoun
Zoning 04
Rooms
Basement Daylight, Full, Walkout Level
Main Level Bedrooms 3
Interior
Hot Water Natural Gas
Heating Forced Air
Cooling Central A/C
Fireplaces Number 1
Fireplaces Type Gas/Propane
Fireplace Y
Heat Source Natural Gas
Exterior
Parking Features Garage - Front Entry
Garage Spaces 1.0
Water Access N
Accessibility None
Attached Garage 1
Total Parking Spaces 1
Garage Y
Building
Story 3
Sewer Public Sewer
Water Public
Architectural Style Other
Level or Stories 3
Additional Building Above Grade, Below Grade
New Construction N
Schools
Elementary Schools Hillside
Middle Schools Eagle Ridge
High Schools Briar Woods
School District Loudoun County Public Schools
Others
Senior Community No
Tax ID 118259814000
Ownership Fee Simple
SqFt Source Assessor
Special Listing Condition Standard
Read Less
Want to know what your home might be worth? Contact us for a FREE valuation!

Our team is ready to help you sell your home for the highest possible price ASAP

Bought with Jordan D Stuart • Keller Williams Capital Properties

GET MORE INFORMATION





