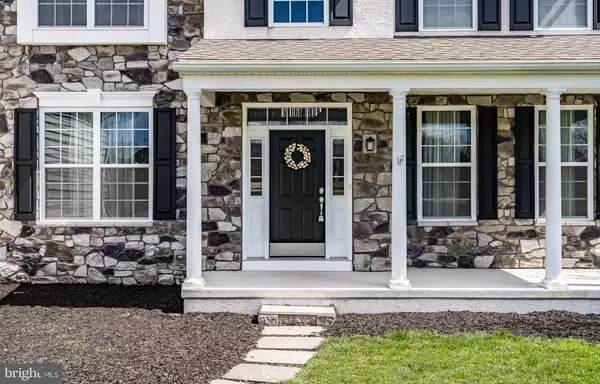$753,000
$740,000
1.8%For more information regarding the value of a property, please contact us for a free consultation.
59 COLLEEN CIR Downingtown, PA 19335
4 Beds
3 Baths
4,036 SqFt
Key Details
Sold Price $753,000
Property Type Single Family Home
Sub Type Detached
Listing Status Sold
Purchase Type For Sale
Square Footage 4,036 sqft
Price per Sqft $186
Subdivision Hideaway Farms
MLS Listing ID PACT528084
Sold Date 06/18/21
Style Colonial
Bedrooms 4
Full Baths 2
Half Baths 1
HOA Fees $121/qua
HOA Y/N Y
Abv Grd Liv Area 4,036
Originating Board BRIGHT
Year Built 2013
Annual Tax Amount $12,396
Tax Year 2020
Lot Size 0.950 Acres
Acres 0.95
Property Description
Offers due MONDAY 9 AM. Please make agreement date April12th 2021. One word spectacular! Rarely will you find a home with this many exquisite features indoors and outdoors. Starting with five-star, resort-style living in your own backyard - fenced yard, swimming pool complex, elaborate playset, three-season sunroom, and low-maintenance deck overlooking it all! Situated on a very private cul-de-sac in prestigious Hideaway Farms, this 180-acre community offers an abundance of walking/jogging/biking trails and is part of the widely acclaimed Downingtown School District and STEM Academy. The view from the curb is your first hint at how beautifully this home is presented from the professional landscaping to the perfectly manicured 0.95 acre lot to the stone-accented faade and side-entry 3-car garage - all combine to make an instantly appealing impression of what awaits inside. To the right and left of the two-story foyer are the living and dining rooms, used by current owners as play areas for their children, giving you a suggestion of how spacious and versatile this home is to accommodate and fit any lifestyle. The hardwood-floored, granite countertop kitchen is sleek and chef-friendly, full range, stainless steel appliances, pantry, generous workspace and cabinets, recessed lighting, and gorgeous pendant lights illuminating the center island. The eat-in, casual dining area is pleasantly bright, with double glass sliding doors leading directly to the sunroom. In addition to the front turned staircase leading to the second floor, a second thoughtfully placed back staircase is a welcome feature. Off the kitchen is a stunning two-story family room with a fireplace, two tiers of windows, and space to accommodate even the largest sectional, L-shaped sofa. The main level also has the perfect office for work-from-home professionals or those who wish to run their businesses from the comfort of their own home. A powder room and direct garage access complete the main level. Upstairs are four spacious bedrooms and two full baths. The primary bedroom, with its trey ceiling, ceiling fan, and two walk-in closets featuring an expansive sitting room for your midnight reading and emailing or your early morning yoga routine. The ensuite tiled bath has a soaking tub and oversized, glass-enclosed, step-in shower, dual vanities, and private water closet. Three additional bedrooms and a second full bath complete the upstairs. The unfinished walk-out basement has tons of storage space with a full ruff-in ready for a full bath along with a workshop area with dedicated 20AMP circuits, shelving, and pegboard. The back of the home is brimming with enviable features that start with a glorious sunroom and deck with peaceful views of the large back yard, even frequent deer sightings! The heated 850 sq ft swimming pool with 6-person spa, 8' slide, salt system, swim out, and sun shelf are your own private oasis for endless hours of enjoyment for family and friends. A large wooden playset with bridge, dual slides, rock wall, rope climb, and three swings will delight the young ones to the max! A 5' black aluminum fence enclosing the recently built heated 850 sq ft swimming pooland play areas. Quick access to Marsh Creek Lake and State Park and Routes 30, 322, and the PA Turnpike place all of Chester County's finest amenities and conveniences within easy reach. Wonderful neighbors and an ideal location round out the many reasons that this move-in-ready, impeccably maintained home is waiting for your family to break out the lemonade, the grill, and let the spring and summer festivities begin!
Location
State PA
County Chester
Area East Brandywine Twp (10330)
Zoning R10
Rooms
Basement Full, Unfinished, Walkout Level
Interior
Interior Features Breakfast Area, Ceiling Fan(s), Carpet, Crown Moldings, Kitchen - Eat-In, Kitchen - Island
Hot Water Propane
Heating Forced Air
Cooling Central A/C
Flooring Carpet, Hardwood, Tile/Brick
Fireplaces Number 1
Fireplaces Type Wood
Equipment Microwave, Built-In Range, Disposal, Oven - Self Cleaning
Furnishings No
Fireplace Y
Appliance Microwave, Built-In Range, Disposal, Oven - Self Cleaning
Heat Source Propane - Owned
Laundry Main Floor
Exterior
Parking Features Garage Door Opener, Inside Access, Oversized, Garage - Side Entry
Garage Spaces 3.0
Pool In Ground
Utilities Available Cable TV
Water Access N
Roof Type Asphalt
Accessibility None
Attached Garage 3
Total Parking Spaces 3
Garage Y
Building
Lot Description Cul-de-sac
Story 2
Foundation Concrete Perimeter
Sewer Public Sewer
Water Public
Architectural Style Colonial
Level or Stories 2
Additional Building Above Grade, Below Grade
Structure Type 9'+ Ceilings
New Construction N
Schools
Elementary Schools Springton Manor
Middle Schools Downingtown
High Schools Downingtown High School West Campus
School District Downingtown Area
Others
Pets Allowed N
HOA Fee Include Common Area Maintenance,Sewer
Senior Community No
Tax ID 30-02 -0405
Ownership Fee Simple
SqFt Source Estimated
Acceptable Financing Cash, Conventional, FHA
Horse Property N
Listing Terms Cash, Conventional, FHA
Financing Cash,Conventional,FHA
Special Listing Condition Standard
Read Less
Want to know what your home might be worth? Contact us for a FREE valuation!

Our team is ready to help you sell your home for the highest possible price ASAP

Bought with Jeejesh Mannambeth • Springer Realty Group

GET MORE INFORMATION





