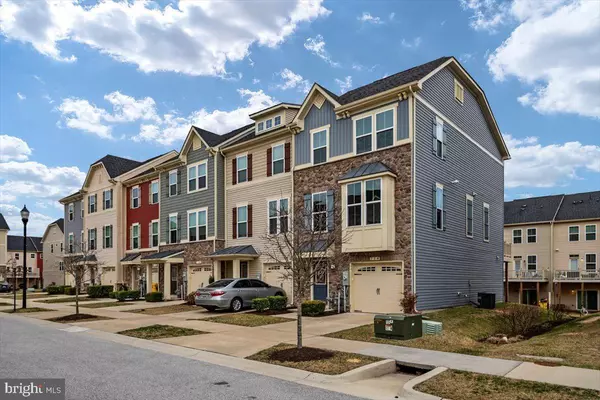$455,000
$429,900
5.8%For more information regarding the value of a property, please contact us for a free consultation.
714 APPLE ORCHARD DR Glen Burnie, MD 21060
4 Beds
4 Baths
2,296 SqFt
Key Details
Sold Price $455,000
Property Type Townhouse
Sub Type End of Row/Townhouse
Listing Status Sold
Purchase Type For Sale
Square Footage 2,296 sqft
Price per Sqft $198
Subdivision Creekside Village
MLS Listing ID MDAA2025754
Sold Date 04/01/22
Style Craftsman
Bedrooms 4
Full Baths 3
Half Baths 1
HOA Fees $93/mo
HOA Y/N Y
Abv Grd Liv Area 2,296
Originating Board BRIGHT
Year Built 2016
Annual Tax Amount $3,860
Tax Year 2022
Lot Size 2,080 Sqft
Acres 0.05
Property Description
Welcome to the sought-after Creekside Village in Tanyard Springs! This beautiful end-unit townhome boasts 4 bedrooms, 3.5 baths and over 2,200 sqft of living space. With hardwood floors and open lay out throughout the main level, an updated kitchen, and opening to a spacious deck makes this home a perfect place to either entertain friends and family, or just relax on the weekend. The top floor has 3 bedrooms and 2 full baths, including the primary bedroom with ensuite bath, offering the new owner a peaceful retreat from the world. To top all of this off, this home also has a fully finished basement with the 4th bedroom and another full bath. Amenities include vast common area, community and toddler pool, 2 tennis courts, 1 half basketball court, 3 dog parks, multiple pet stations thru-ought the community, 4 playground areas, 2 pavilions, a community clubhouse, 24 hr. Fitness Center, and a community garden with 64 garden plots available for rent (Check for availability). If that isn't enough it has food trucks that service the community approx. 3 days/week for breakfast/coffee and dinner!
Location
State MD
County Anne Arundel
Zoning R10
Rooms
Other Rooms Living Room, Primary Bedroom, Bedroom 2, Bedroom 3, Kitchen, Breakfast Room
Basement Front Entrance, Outside Entrance, Rear Entrance, Sump Pump, Full, Fully Finished, Walkout Level
Interior
Interior Features Breakfast Area, Kitchen - Gourmet, Combination Kitchen/Dining, Combination Kitchen/Living, Kitchen - Island, Primary Bath(s), Upgraded Countertops, Entry Level Bedroom, Wood Floors, Crown Moldings, Recessed Lighting, Floor Plan - Open
Hot Water Tankless
Heating Forced Air
Cooling Central A/C, Programmable Thermostat
Equipment Washer/Dryer Hookups Only, Dishwasher, Disposal, ENERGY STAR Dishwasher, ENERGY STAR Refrigerator, Exhaust Fan, Icemaker, Microwave, Oven - Self Cleaning, Range Hood, Refrigerator, Water Heater - Tankless, Oven/Range - Gas, Stove
Fireplace N
Window Features Insulated,Low-E,Screens
Appliance Washer/Dryer Hookups Only, Dishwasher, Disposal, ENERGY STAR Dishwasher, ENERGY STAR Refrigerator, Exhaust Fan, Icemaker, Microwave, Oven - Self Cleaning, Range Hood, Refrigerator, Water Heater - Tankless, Oven/Range - Gas, Stove
Heat Source Electric
Exterior
Parking Features Garage - Front Entry, Garage Door Opener
Garage Spaces 1.0
Utilities Available Under Ground
Amenities Available Basketball Courts, Common Grounds, Community Center, Jog/Walk Path, Pool - Outdoor, Tot Lots/Playground
Water Access N
Accessibility Doors - Lever Handle(s)
Attached Garage 1
Total Parking Spaces 1
Garage Y
Building
Lot Description Corner, Landscaping, Premium
Story 3
Foundation Permanent
Sewer Public Sewer
Water Public
Architectural Style Craftsman
Level or Stories 3
Additional Building Above Grade, Below Grade
Structure Type 9'+ Ceilings,Dry Wall
New Construction N
Schools
High Schools Call School Board
School District Anne Arundel County Public Schools
Others
Senior Community No
Tax ID 020324690242073
Ownership Fee Simple
SqFt Source Assessor
Security Features Fire Detection System,Sprinkler System - Indoor,Carbon Monoxide Detector(s),Smoke Detector
Special Listing Condition Standard
Read Less
Want to know what your home might be worth? Contact us for a FREE valuation!

Our team is ready to help you sell your home for the highest possible price ASAP

Bought with Lauren Rice • Keller Williams Flagship of Maryland

GET MORE INFORMATION





