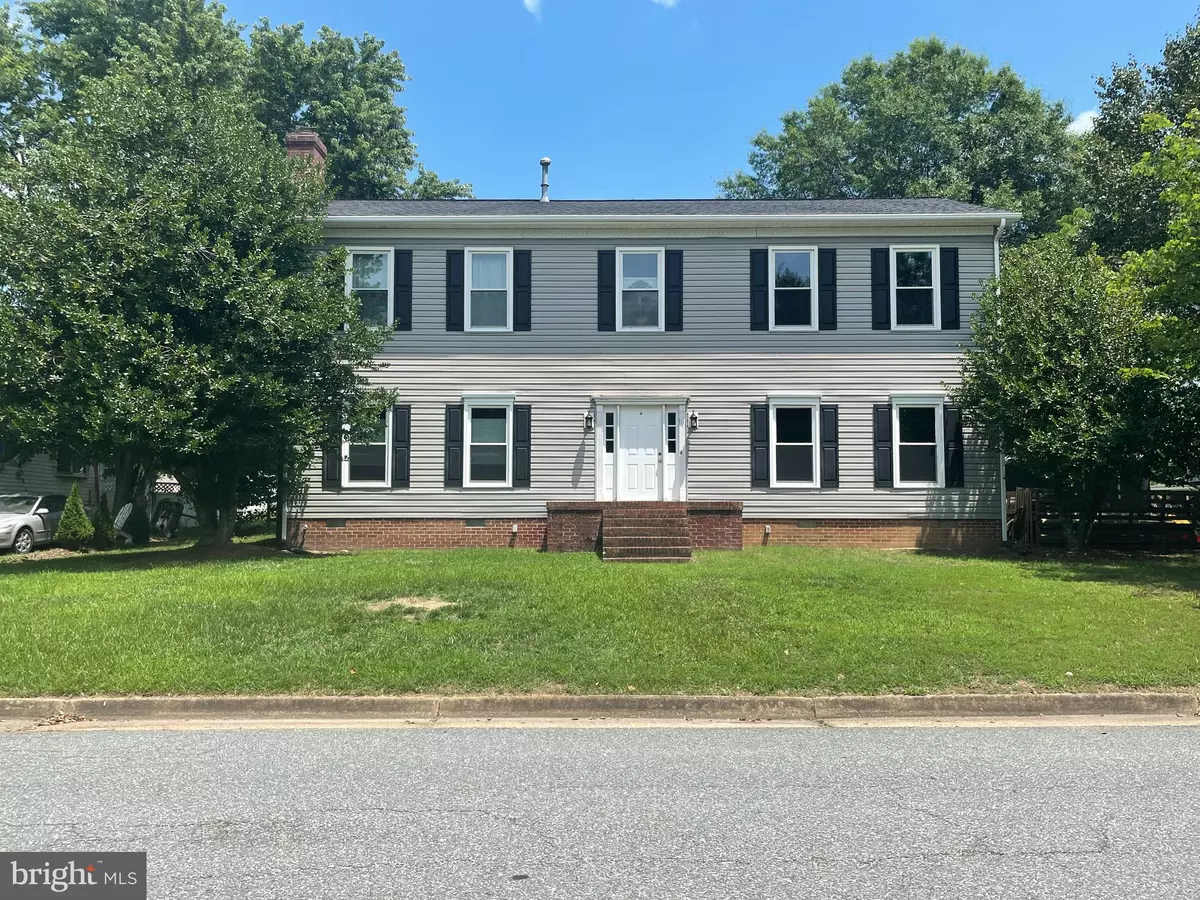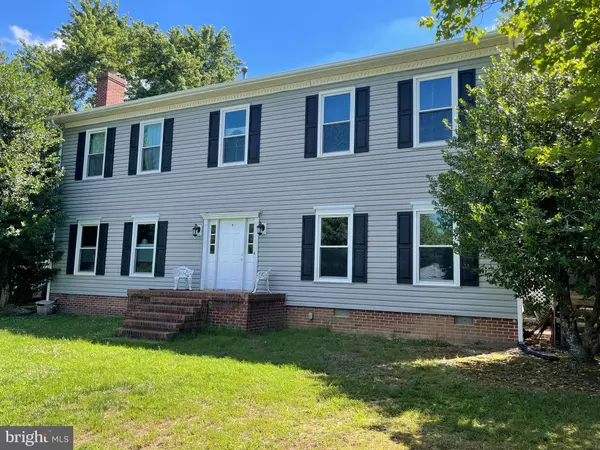$360,275
$350,000
2.9%For more information regarding the value of a property, please contact us for a free consultation.
12300 MCCLAIN ST Fredericksburg, VA 22407
4 Beds
3 Baths
3,581 SqFt
Key Details
Sold Price $360,275
Property Type Single Family Home
Sub Type Detached
Listing Status Sold
Purchase Type For Sale
Square Footage 3,581 sqft
Price per Sqft $100
Subdivision Willow Oaks
MLS Listing ID VASP2000392
Sold Date 08/02/21
Style Colonial
Bedrooms 4
Full Baths 2
Half Baths 1
HOA Y/N N
Abv Grd Liv Area 3,581
Originating Board BRIGHT
Year Built 1989
Annual Tax Amount $2,147
Tax Year 2020
Lot Size 0.286 Acres
Acres 0.29
Property Description
Enormous & full of character, approximately 3500 sq ft, beautiful corner lot in sought after Willow Oaks neighborhood & Riverbend school district. Upgrades include all new windows with the exception of picture & garden window. New Set of French doors leading out to the cozy screened in porch. Newer wood burning stove insert, new ceiling fans, york heat pump replaced (2 years old), new HVAC in attic for upper (2years old) (NEW AIR HANDLER), ductwork put in attic with attic access added & blown in insulation with galvanizing paint with custom shelving. Roof & Water heater are both only 5 years old!
Beautifully landscaped stone patio & walkway, electric, concrete fountain with landscaping lights (electric run under slate). Custom built in glass cased shelving in dining room & custom built two-tone full wall bookcase in Parlor room. New floor in kitchen & painted cabinets. New modern lighting fixtures in the kitchen and dining room. Expanded Laundry room & had plumbing run for utility sink in the laundry room with separate access. New furnace under the house (dual heat), split rail pretreated wood fence & new gutters put on a little over a year ago. With dual staircases, the extra oversized living room on the back and plenty of charm, this home is a must see!!
Due to a delay in repairs professional photos are scheduled but not yet available and will be uploaded at at the earliest date possible. Please see the link to the 3D door taken before the home was cleared/cleaned.
Location
State VA
County Spotsylvania
Zoning RU
Rooms
Main Level Bedrooms 4
Interior
Interior Features Additional Stairway, Attic, Breakfast Area, Built-Ins, Carpet, Ceiling Fan(s), Crown Moldings, Dining Area, Double/Dual Staircase, Family Room Off Kitchen, Floor Plan - Traditional, Formal/Separate Dining Room, Kitchen - Eat-In, Kitchen - Island, Soaking Tub, Walk-in Closet(s), Wood Floors, Wood Stove, Other
Hot Water Electric
Heating Heat Pump(s)
Cooling Central A/C
Fireplaces Number 2
Equipment Cooktop, Dishwasher, Disposal, Dryer, Built-In Microwave, Oven - Double, Refrigerator, Washer
Furnishings No
Fireplace Y
Appliance Cooktop, Dishwasher, Disposal, Dryer, Built-In Microwave, Oven - Double, Refrigerator, Washer
Heat Source Electric, Propane - Leased
Laundry Main Floor
Exterior
Water Access N
Accessibility None
Garage N
Building
Story 2
Sewer Public Sewer
Water Public
Architectural Style Colonial
Level or Stories 2
Additional Building Above Grade, Below Grade
New Construction N
Schools
Elementary Schools Chancellor
Middle Schools Freedom
High Schools Riverbend
School District Spotsylvania County Public Schools
Others
Senior Community No
Tax ID 11C2-35-
Ownership Fee Simple
SqFt Source Assessor
Acceptable Financing Cash, Conventional, FHA, USDA, VA, VHDA
Listing Terms Cash, Conventional, FHA, USDA, VA, VHDA
Financing Cash,Conventional,FHA,USDA,VA,VHDA
Special Listing Condition Standard
Read Less
Want to know what your home might be worth? Contact us for a FREE valuation!

Our team is ready to help you sell your home for the highest possible price ASAP

Bought with Zachary Scott Wilson • Samson Properties

GET MORE INFORMATION





