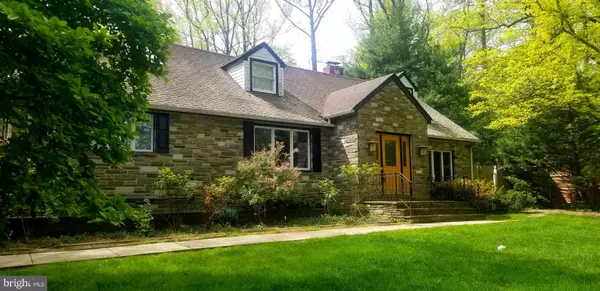$600,000
$569,000
5.4%For more information regarding the value of a property, please contact us for a free consultation.
880 GROVE ST Haddonfield, NJ 08033
4 Beds
3 Baths
2,884 SqFt
Key Details
Sold Price $600,000
Property Type Single Family Home
Sub Type Detached
Listing Status Sold
Purchase Type For Sale
Square Footage 2,884 sqft
Price per Sqft $208
Subdivision None Available
MLS Listing ID NJCD418388
Sold Date 05/30/21
Style Cape Cod
Bedrooms 4
Full Baths 3
HOA Y/N N
Abv Grd Liv Area 2,884
Originating Board BRIGHT
Year Built 1949
Annual Tax Amount $15,938
Tax Year 2020
Lot Dimensions 166.00 x 153.00
Property Description
Welcome to 880 Grove Street in prestigious Haddonfield, NJ. This stone beauty sits on a large corner lot and offers amazing convenience to local shops, restaurants, highways, Philadelphia and the park, which is right across the street. Pull right in to the oversized horseshoe driveway and come see what this home has to offer! When you enter the home you will love the beautiful foyer, open staircase and formal living room with a stone gas fireplace, custom mantel and built-in shelving. The bay windows overlook the park like setting in the front yard and the stunning salt-water pool in the side yard. The home has an amazing layout for entertaining. There is a large eat-in kitchen, with Corian counters, and stainless steel appliances, a formal dining room, oversized sunroom with skylights, family room and a full bathroom all on the main level. The first floor also offers an inlaw suite or au-pair that is currently used as a first floor master bedroom. This section of the home offers a private entrance through the breezeway, a full kitchen, stackable washer/dryer, coat closet, pantry, large bedroom, full bath, walk-in closet with custom organizers, and sliding glass doors providing a private entrance to the gated pool yard and cabana club house. The second floor offers 3 beautiful bedrooms with custom blinds and charming storage bench window seats, a full bathroom and LOTS of additional closets and attic storage space. Looking to create the most amazing movie room ever?? This basement is waiting for you!!! In addition there is a brand new sump pump, French drain, crawl spaces and a huge storage/laundry room. The possibilities here are endless. If you enjoy the outdoors, now is the perfect time to move into this spacious cape cod where you can enjoy nature walks in the park, exercising in the pool, or relaxing in the spa, breezeway, oversized patio or the cabana. There are also pull down stairs in the garage for additional storage and the sewer line was replaced and offers a fully transferable warranty. Enjoy privacy at it's finest on this 3/4 acre lot in beautiful Haddonfield. Sellers will provide a 1 year home warranty! Don't delay, call to schedule your showing today!
Location
State NJ
County Camden
Area Haddonfield Boro (20417)
Zoning RES
Rooms
Other Rooms Game Room
Main Level Bedrooms 1
Interior
Interior Features 2nd Kitchen, Combination Kitchen/Living, Entry Level Bedroom, Family Room Off Kitchen, Floor Plan - Open, Kitchen - Island, Skylight(s), Walk-in Closet(s), Attic, Formal/Separate Dining Room, Kitchen - Eat-In, Tub Shower, Wood Floors
Hot Water Natural Gas
Heating Hot Water
Cooling Central A/C
Fireplaces Number 1
Fireplaces Type Stone, Mantel(s), Gas/Propane
Equipment Stainless Steel Appliances
Fireplace Y
Window Features Bay/Bow,Skylights,Sliding
Appliance Stainless Steel Appliances
Heat Source Natural Gas
Laundry Main Floor, Lower Floor
Exterior
Parking Features Additional Storage Area, Garage - Front Entry, Inside Access, Oversized
Garage Spaces 9.0
Fence Privacy, Wood
Pool Heated, In Ground, Pool/Spa Combo, Saltwater
Water Access N
View Lake
Roof Type Shingle
Accessibility None
Attached Garage 2
Total Parking Spaces 9
Garage Y
Building
Lot Description Front Yard, SideYard(s)
Story 2
Sewer Public Sewer
Water Public
Architectural Style Cape Cod
Level or Stories 2
Additional Building Above Grade, Below Grade
New Construction N
Schools
School District Haddonfield Borough Public Schools
Others
Senior Community No
Tax ID 17-00010 10-00004
Ownership Fee Simple
SqFt Source Assessor
Acceptable Financing Conventional, Cash
Listing Terms Conventional, Cash
Financing Conventional,Cash
Special Listing Condition Standard
Read Less
Want to know what your home might be worth? Contact us for a FREE valuation!

Our team is ready to help you sell your home for the highest possible price ASAP

Bought with Jeanne "lisa" Wolschina • Keller Williams Realty - Cherry Hill

GET MORE INFORMATION


