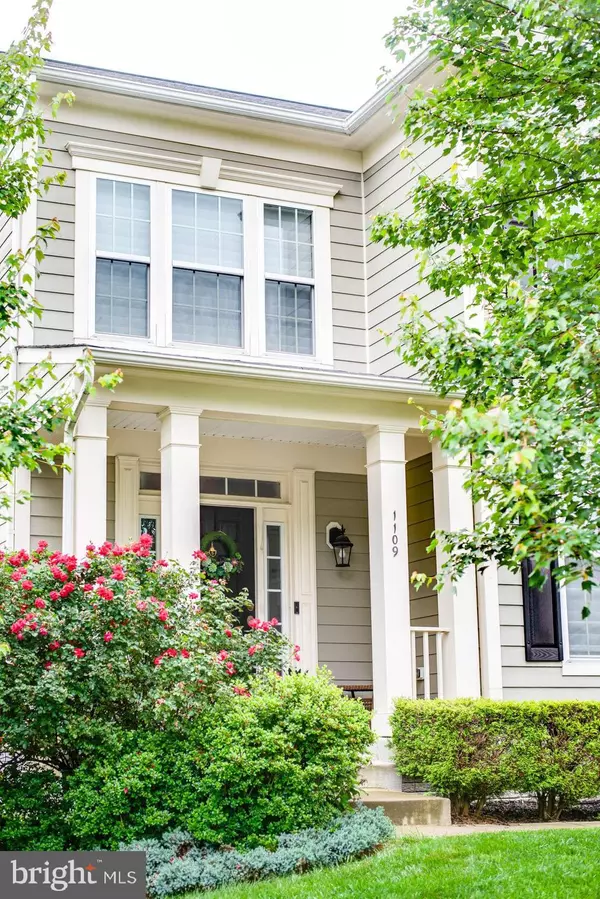$565,000
$550,000
2.7%For more information regarding the value of a property, please contact us for a free consultation.
1109 INNIS DR Fredericksburg, VA 22401
4 Beds
4 Baths
4,424 SqFt
Key Details
Sold Price $565,000
Property Type Single Family Home
Sub Type Detached
Listing Status Sold
Purchase Type For Sale
Square Footage 4,424 sqft
Price per Sqft $127
Subdivision Village Of Idlewild
MLS Listing ID VAFB2002156
Sold Date 06/27/22
Style Colonial
Bedrooms 4
Full Baths 3
Half Baths 1
HOA Fees $122/mo
HOA Y/N Y
Abv Grd Liv Area 3,112
Originating Board BRIGHT
Year Built 2010
Annual Tax Amount $3,831
Tax Year 2021
Lot Size 9,779 Sqft
Acres 0.22
Property Description
Absolutely gorgeous colonial, situated in a beautiful neighborhood, right in the heart of town!!! Come home and unwind after a long day with everything this stunning, spacious residence has to offer. Whether you're cooking up a delicious meal in the kitchen on the ample granite countertops and stainless-steel appliances, cozying up next to the fireplace in the family room for some soothing warmth and perhaps a good read, heading down to the fully finished basement to watch a fun TV show or movie in the epic theater room, working on a personal project in the attached 2-car garage, or just relaxing out on the back deck taking in the calming sounds of nature (and enjoying the pleasant view as the lot backs right up to trees), there is no shortage of features to love. Plus, the extra tall ceiling and large rooms throughout just make everything feel so bright and open! That's not all either, the community has even more to add as well, from walking paths and sports courts to the large pool and playgrounds for the kids too. The best part is, being located in such a fantastic neighborhood right in the heart of Fredericksburg, you don't even need to go far to get to where you want to be, being just about 5 minutes from all manner of shopping, restaurants, or even the interstate! With all of this and so much more, we'd love to have you stop by to take a look for yourself today! Can't wait to see you there!!!
Location
State VA
County Fredericksburg City
Zoning PDR
Rooms
Other Rooms Living Room, Dining Room, Primary Bedroom, Bedroom 2, Bedroom 3, Bedroom 4, Kitchen, Game Room, Family Room, Den, Breakfast Room, Laundry, Office, Recreation Room, Bathroom 2, Bathroom 3, Primary Bathroom
Basement Full, Outside Entrance, Fully Finished, Walkout Level
Interior
Interior Features Breakfast Area, Ceiling Fan(s), Chair Railings, Crown Moldings, Kitchen - Gourmet, Kitchen - Table Space, Sprinkler System, Upgraded Countertops, Walk-in Closet(s), Wood Floors, Carpet, Attic, Formal/Separate Dining Room, Kitchen - Island
Hot Water Natural Gas
Heating Forced Air
Cooling Ceiling Fan(s), Central A/C
Flooring Carpet, Hardwood, Vinyl, Tile/Brick
Fireplaces Number 1
Fireplaces Type Fireplace - Glass Doors, Gas/Propane, Mantel(s)
Equipment Cooktop, Dishwasher, Disposal, Icemaker, Refrigerator, Built-In Microwave, Oven - Wall, Stainless Steel Appliances, Water Heater
Fireplace Y
Window Features Bay/Bow,Double Pane,Screens
Appliance Cooktop, Dishwasher, Disposal, Icemaker, Refrigerator, Built-In Microwave, Oven - Wall, Stainless Steel Appliances, Water Heater
Heat Source Natural Gas
Laundry Main Floor
Exterior
Exterior Feature Deck(s), Porch(es)
Parking Features Garage - Front Entry, Garage Door Opener, Inside Access
Garage Spaces 2.0
Amenities Available Club House, Pool - Outdoor, Common Grounds, Jog/Walk Path, Tennis Courts, Tot Lots/Playground, Swimming Pool
Water Access N
Roof Type Architectural Shingle
Accessibility None
Porch Deck(s), Porch(es)
Attached Garage 2
Total Parking Spaces 2
Garage Y
Building
Lot Description Backs to Trees, Landscaping
Story 3
Foundation Permanent
Sewer Public Sewer
Water Public
Architectural Style Colonial
Level or Stories 3
Additional Building Above Grade, Below Grade
Structure Type 9'+ Ceilings
New Construction N
Schools
Elementary Schools Lafayette Upper
Middle Schools Walker-Grant
High Schools James Monroe
School District Fredericksburg City Public Schools
Others
HOA Fee Include Common Area Maintenance,Management,Pool(s),Trash,Recreation Facility
Senior Community No
Tax ID 7778-19-3578
Ownership Fee Simple
SqFt Source Assessor
Acceptable Financing Cash, Conventional, FHA, VA
Listing Terms Cash, Conventional, FHA, VA
Financing Cash,Conventional,FHA,VA
Special Listing Condition Standard
Read Less
Want to know what your home might be worth? Contact us for a FREE valuation!

Our team is ready to help you sell your home for the highest possible price ASAP

Bought with DaCorey A Carter • Coldwell Banker Elite

GET MORE INFORMATION





