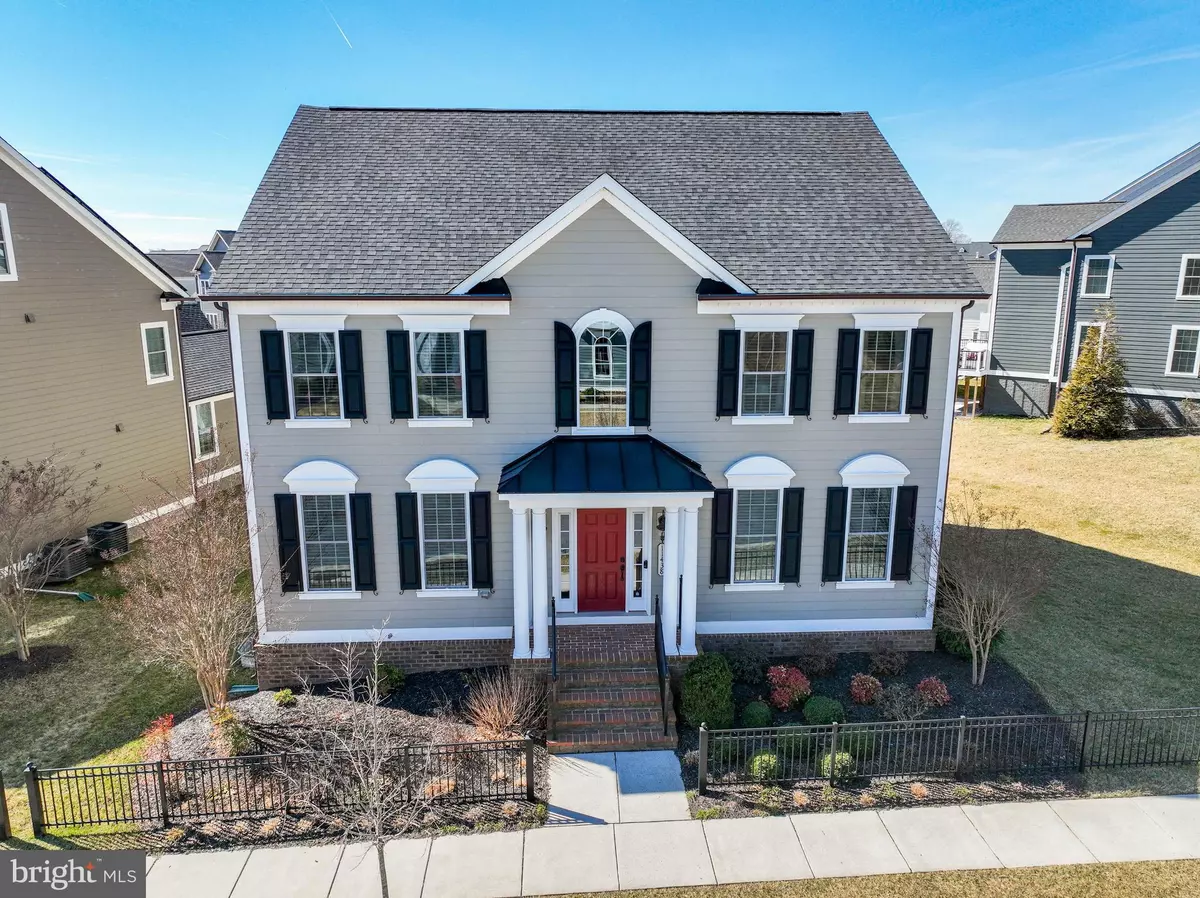$1,325,000
$1,325,000
For more information regarding the value of a property, please contact us for a free consultation.
11438 DAIRY ST Fulton, MD 20759
5 Beds
5 Baths
4,633 SqFt
Key Details
Sold Price $1,325,000
Property Type Single Family Home
Sub Type Detached
Listing Status Sold
Purchase Type For Sale
Square Footage 4,633 sqft
Price per Sqft $285
Subdivision Maple Lawn
MLS Listing ID MDHW2011930
Sold Date 04/08/22
Style Colonial
Bedrooms 5
Full Baths 4
Half Baths 1
HOA Fees $168/mo
HOA Y/N Y
Abv Grd Liv Area 3,308
Originating Board BRIGHT
Year Built 2015
Annual Tax Amount $12,874
Tax Year 2021
Lot Size 7,153 Sqft
Acres 0.16
Property Description
CLICK ON VIRTUAL TOUR ICON TO SEE INTERACTIVE FLOORPLANS
Built in 2015 in the highly desirable Garden District of Maple Lawn, this stunning, sun-drenched Dartmouth model boasts 5-bedrooms, 4 1/2 - bathrooms, extensive trim, molding and wainscotting, a detached two-car garage, and large side yard. Pristine hardwood floors guide you throughout the light filled main level and upstairs. An airy family room, replete with fireplace, provides access to the dining area, kitchen, and butlers pantry, both with timeless travertine-tiled backsplashes They are kept company by a formal tray-ceilinged dining room, spacious study, open and inviting living room, bright morning room, and powder room. Located conveniently inside the rear entrance and providing a second access to the large deck off the kitchen and paved patio below, is an ideally customized mud room, with plentiful storage, stylish built-ins, and cozy banquet. Wood stairs usher you to the upper level where a hardwood hallway leads to four generously sized and newly carpeted bedrooms, two of which enjoy en-suite baths, and two of which share a buddy bathroom. A tastefully finished lower level offers a bedroom, full bath, and enviable recreation room for the times you are not enjoying the outdoor amenities-tennis/pickle ball, swimming, basketball, gym, dog park, playgrounds and walking/running paths. Conveniently located within walking distance to restaurants and shopping. Live your best life and the lifestyle that it provides in this move-in ready gem!
Location
State MD
County Howard
Zoning MXD 3
Rooms
Other Rooms Living Room, Dining Room, Primary Bedroom, Bedroom 2, Bedroom 3, Bedroom 4, Bedroom 5, Kitchen, Family Room, Study, Sun/Florida Room, Mud Room, Recreation Room, Storage Room
Basement Fully Finished, Improved, Full, Sump Pump, Windows
Interior
Interior Features Built-Ins, Butlers Pantry, Ceiling Fan(s), Family Room Off Kitchen, Floor Plan - Open, Formal/Separate Dining Room, Kitchen - Eat-In, Kitchen - Gourmet, Kitchen - Island, Kitchen - Table Space, Pantry, Recessed Lighting, Sprinkler System, Walk-in Closet(s), Wood Floors
Hot Water Natural Gas
Heating Forced Air, Energy Star Heating System
Cooling Central A/C, Ceiling Fan(s), Energy Star Cooling System
Fireplaces Number 1
Fireplaces Type Fireplace - Glass Doors, Mantel(s)
Equipment Built-In Microwave
Fireplace Y
Appliance Built-In Microwave
Heat Source Natural Gas
Laundry Upper Floor
Exterior
Exterior Feature Patio(s), Deck(s)
Parking Features Garage - Rear Entry, Garage Door Opener
Garage Spaces 2.0
Amenities Available Basketball Courts, Club House, Common Grounds, Community Center, Fitness Center, Jog/Walk Path, Meeting Room, Picnic Area, Pool - Outdoor, Tennis Courts, Tot Lots/Playground
Water Access N
View Garden/Lawn
Accessibility None
Porch Patio(s), Deck(s)
Total Parking Spaces 2
Garage Y
Building
Lot Description Landscaping
Story 3
Foundation Block
Sewer Public Sewer
Water Public
Architectural Style Colonial
Level or Stories 3
Additional Building Above Grade, Below Grade
Structure Type 9'+ Ceilings,Tray Ceilings,Cathedral Ceilings
New Construction N
Schools
Elementary Schools Fulton
Middle Schools Lime Kiln
High Schools Reservoir
School District Howard County Public School System
Others
HOA Fee Include Pool(s),Recreation Facility,Reserve Funds
Senior Community No
Tax ID 1405597213
Ownership Fee Simple
SqFt Source Assessor
Security Features Electric Alarm
Special Listing Condition Standard
Read Less
Want to know what your home might be worth? Contact us for a FREE valuation!

Our team is ready to help you sell your home for the highest possible price ASAP

Bought with Brian D Saver • Northrop Realty

GET MORE INFORMATION





