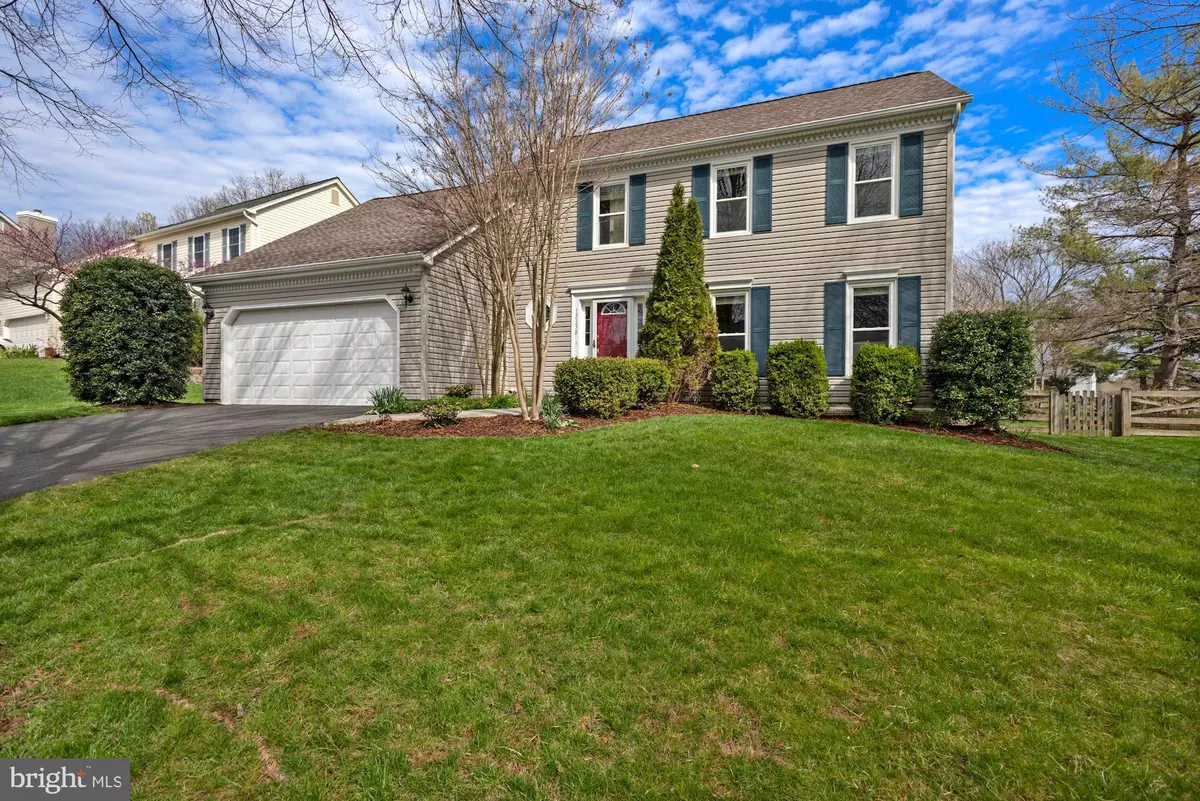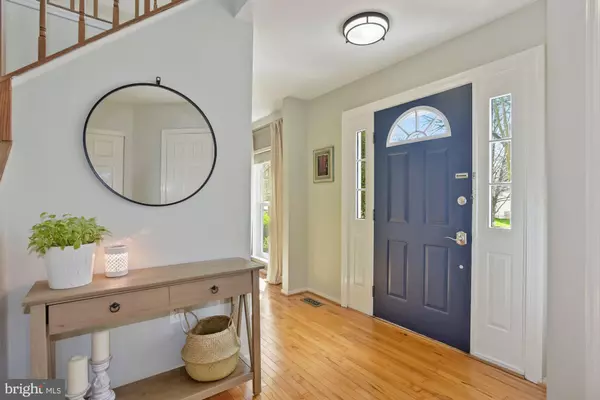$825,000
$725,000
13.8%For more information regarding the value of a property, please contact us for a free consultation.
13130 THORNAPPLE PL Herndon, VA 20171
3 Beds
3 Baths
2,186 SqFt
Key Details
Sold Price $825,000
Property Type Single Family Home
Sub Type Detached
Listing Status Sold
Purchase Type For Sale
Square Footage 2,186 sqft
Price per Sqft $377
Subdivision Franklin Farm
MLS Listing ID VAFX2059584
Sold Date 05/09/22
Style Colonial
Bedrooms 3
Full Baths 2
Half Baths 1
HOA Fees $95/qua
HOA Y/N Y
Abv Grd Liv Area 1,680
Originating Board BRIGHT
Year Built 1983
Annual Tax Amount $7,922
Tax Year 2021
Lot Size 8,895 Sqft
Acres 0.2
Property Description
*Open house canceled, property is under contract. This beautiful, move-in ready home really shows the pride of home ownership. Hardwood floors throughout the main and upper levels. White kitchen cabinets, granite countertops, and stainless steel appliances. Updated primary bath with large walk in shower. Spacious, finished basement offers the perfect bonus space for an office, entertainment room, or playroom with tons of storage. Screened-in porch and deck overlook the fenced rear yard which backs to a large, open common area. HVAC replaced in 2018. Driveway repaved in 2019. Shutters, fans, light fixtures on main level, storm door, disposal, all recently replaced. Enjoy all of the amenities of Franklin Farm - walking trails, tot lots, playgrounds, pool, tennis and basketball courts. Close to shopping and restaurants. Easy access to major roadways, Reston Town Center, Dulles Airport and the Silver Line. Excellent schools: Navy Elementary, Franklin Middle and Oakton High.
Location
State VA
County Fairfax
Zoning 302
Rooms
Other Rooms Living Room, Dining Room, Primary Bedroom, Bedroom 2, Bedroom 3, Kitchen, Family Room, Recreation Room
Basement Full
Interior
Interior Features Dining Area, Kitchen - Table Space, Chair Railings, Crown Moldings, Window Treatments, Upgraded Countertops, Primary Bath(s), Wood Floors, Family Room Off Kitchen
Hot Water Natural Gas
Heating Forced Air
Cooling Central A/C
Fireplaces Number 1
Fireplaces Type Mantel(s)
Equipment Dishwasher, Disposal, Dryer, Exhaust Fan, Icemaker, Microwave, Oven - Double, Oven/Range - Electric, Refrigerator, Stove, Washer
Fireplace Y
Appliance Dishwasher, Disposal, Dryer, Exhaust Fan, Icemaker, Microwave, Oven - Double, Oven/Range - Electric, Refrigerator, Stove, Washer
Heat Source Natural Gas
Exterior
Exterior Feature Deck(s), Screened
Parking Features Garage Door Opener
Garage Spaces 2.0
Fence Rear
Utilities Available Under Ground
Amenities Available Basketball Courts, Bike Trail, Common Grounds, Community Center, Jog/Walk Path, Pool - Outdoor, Pool Mem Avail, Tennis Courts, Tot Lots/Playground, Volleyball Courts
Water Access N
Accessibility None
Porch Deck(s), Screened
Attached Garage 2
Total Parking Spaces 2
Garage Y
Building
Lot Description Backs - Open Common Area
Story 3
Foundation Slab
Sewer Public Sewer
Water Public
Architectural Style Colonial
Level or Stories 3
Additional Building Above Grade, Below Grade
New Construction N
Schools
Elementary Schools Navy
Middle Schools Franklin
High Schools Oakton
School District Fairfax County Public Schools
Others
HOA Fee Include Management,Pool(s),Recreation Facility,Reserve Funds,Trash,Common Area Maintenance
Senior Community No
Tax ID 0351 04110084
Ownership Fee Simple
SqFt Source Assessor
Special Listing Condition Standard
Read Less
Want to know what your home might be worth? Contact us for a FREE valuation!

Our team is ready to help you sell your home for the highest possible price ASAP

Bought with Rosemary M Thacher • Compass

GET MORE INFORMATION





