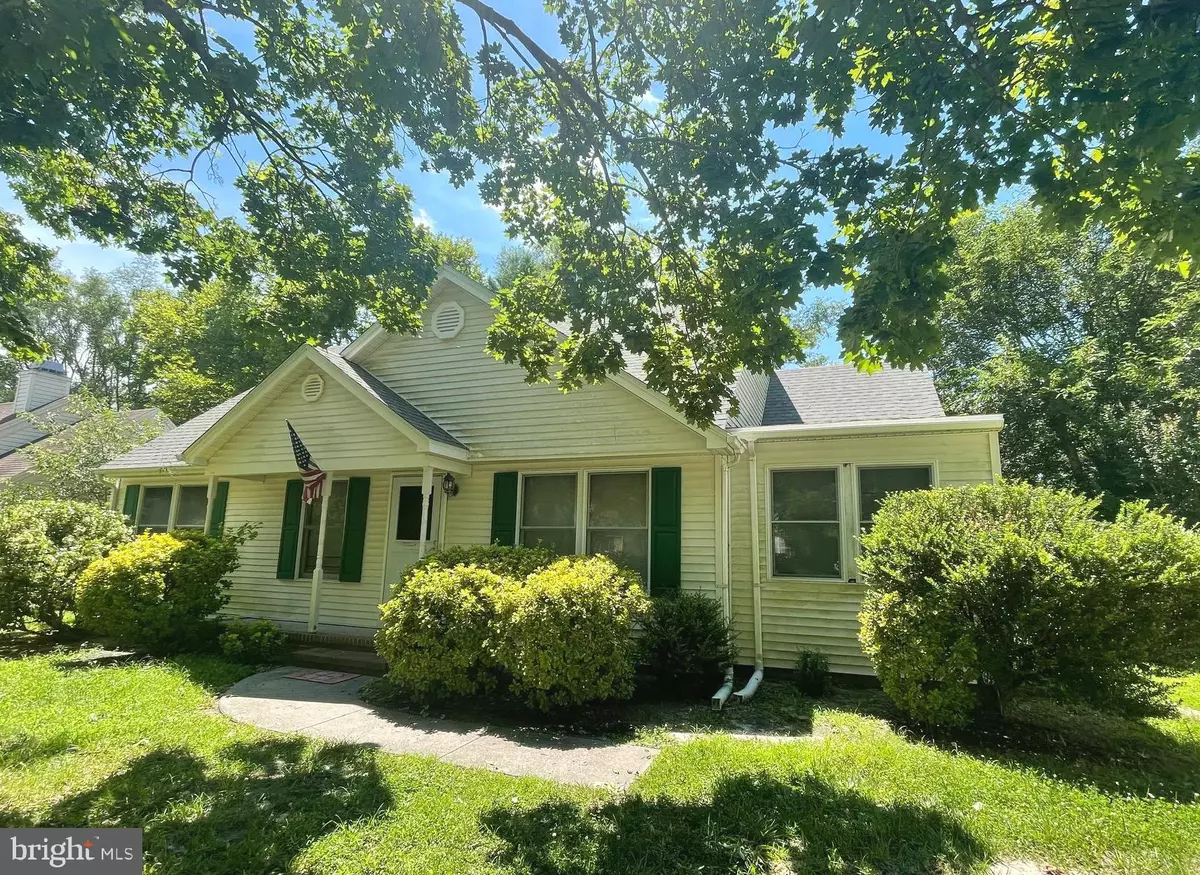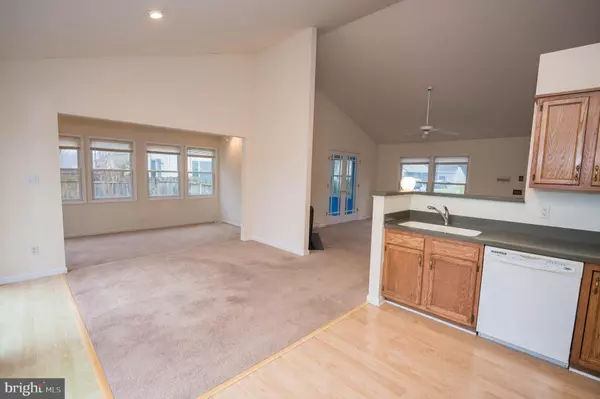$230,000
$224,990
2.2%For more information regarding the value of a property, please contact us for a free consultation.
1406 GALWAY CIR Salisbury, MD 21804
3 Beds
2 Baths
1,500 SqFt
Key Details
Sold Price $230,000
Property Type Single Family Home
Sub Type Detached
Listing Status Sold
Purchase Type For Sale
Square Footage 1,500 sqft
Price per Sqft $153
Subdivision None Available
MLS Listing ID MDWC2005422
Sold Date 09/16/22
Style Ranch/Rambler,Contemporary
Bedrooms 3
Full Baths 2
HOA Fees $8/mo
HOA Y/N Y
Abv Grd Liv Area 1,500
Originating Board BRIGHT
Year Built 1992
Annual Tax Amount $2,841
Tax Year 2022
Lot Size 7,000 Sqft
Acres 0.16
Lot Dimensions 0.00 x 0.00
Property Description
Welcoming 3BR/2BA contemporary close to everything Salisbury has to offer - minutes to University, TidalHealth, the city park and zoo, shopping, dining, but tucked away on a no-through street. BRAND NEW ROOF; HVAC updated a few years ago. Wide open floorplan with vaulted ceilings. Spacious living room with fireplace opens into the bright and cheery kitchen and dining area, with double-sliders out to the deck. The sunroom could function as a formal dining space, home office, or study. Primary bedroom offers a walk-in closet, and full, en-suite bath w/tub/shower combo. 2 additional bedrooms, a 2nd full bath, and a laundry room complete the interior. Roomy fenced yard w/a large shed with electric, just begging to be a studio or gameroom. Sizes, taxes approximate. Note - home is occupied, photos were taken before current tenants moved in.
Location
State MD
County Wicomico
Area Wicomico Southeast (23-04)
Zoning R10
Rooms
Main Level Bedrooms 3
Interior
Interior Features Ceiling Fan(s), Combination Kitchen/Dining, Dining Area, Entry Level Bedroom, Family Room Off Kitchen, Floor Plan - Open, Primary Bath(s), Tub Shower, Walk-in Closet(s)
Hot Water Electric
Heating Heat Pump(s)
Cooling Central A/C
Fireplaces Number 1
Fireplace Y
Heat Source Electric
Exterior
Exterior Feature Deck(s)
Water Access N
Roof Type Architectural Shingle
Accessibility 2+ Access Exits
Porch Deck(s)
Garage N
Building
Lot Description No Thru Street
Story 1
Foundation Crawl Space
Sewer Public Sewer
Water Public
Architectural Style Ranch/Rambler, Contemporary
Level or Stories 1
Additional Building Above Grade, Below Grade
Structure Type Vaulted Ceilings
New Construction N
Schools
Elementary Schools Prince Street
Middle Schools Bennett
High Schools Parkside
School District Wicomico County Public Schools
Others
Senior Community No
Tax ID 2308031681
Ownership Fee Simple
SqFt Source Assessor
Special Listing Condition Standard
Read Less
Want to know what your home might be worth? Contact us for a FREE valuation!

Our team is ready to help you sell your home for the highest possible price ASAP

Bought with DeVanna Young • Keller Williams Realty Delmarva

GET MORE INFORMATION





