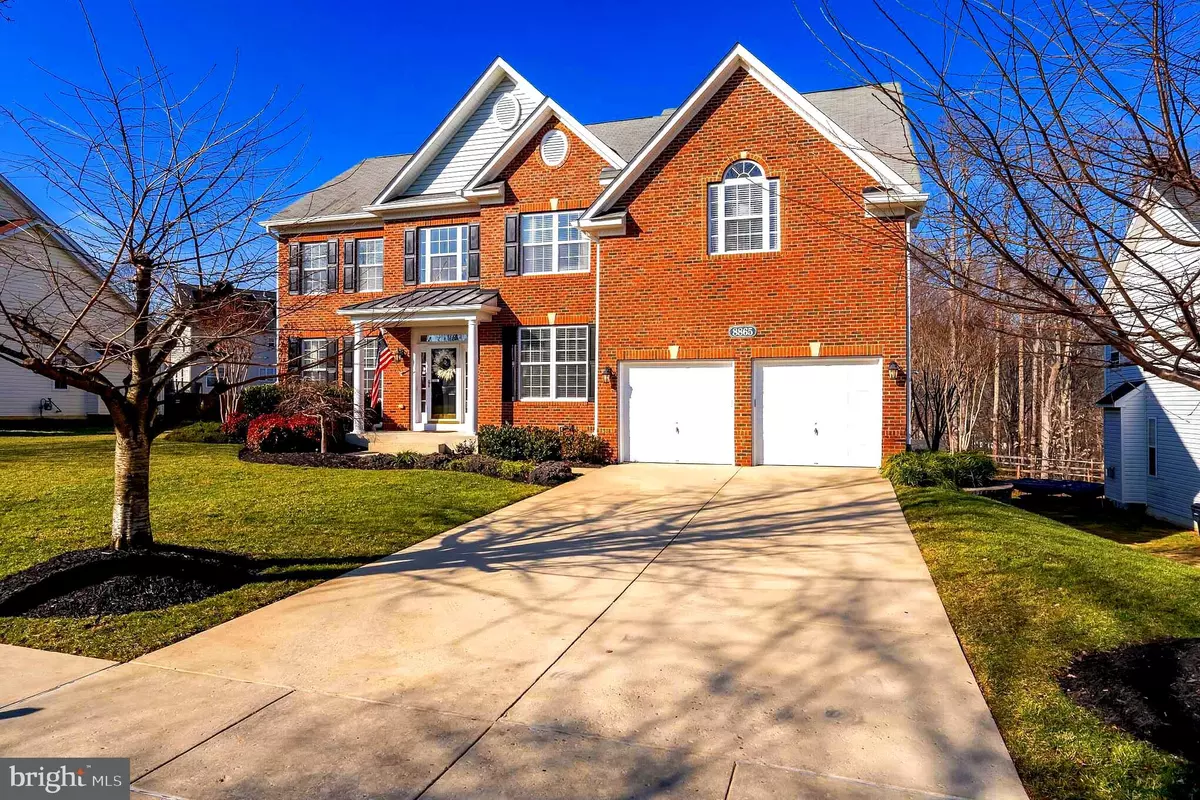$525,000
$499,999
5.0%For more information regarding the value of a property, please contact us for a free consultation.
8865 OSTERLY CT White Plains, MD 20695
5 Beds
4 Baths
4,244 SqFt
Key Details
Sold Price $525,000
Property Type Single Family Home
Sub Type Detached
Listing Status Sold
Purchase Type For Sale
Square Footage 4,244 sqft
Price per Sqft $123
Subdivision Kingsview Sub
MLS Listing ID MDCH220996
Sold Date 03/17/21
Style Colonial
Bedrooms 5
Full Baths 3
Half Baths 1
HOA Fees $77/ann
HOA Y/N Y
Abv Grd Liv Area 3,294
Originating Board BRIGHT
Year Built 2004
Annual Tax Amount $5,495
Tax Year 2021
Lot Size 10,352 Sqft
Acres 0.24
Property Description
This one checks off all the boxes. Beautiful brick font colonial situated on a quiet cul-de-sac. This home shows like a model. Beautiful hardwood flooring and custom moldings greet you as you enter this home. Custom kitchen with upgraded appliances are perfect for the chef in the family. Large living, family, dining and office on first floor. Huge owners suite with sitting area leaves nothing to be desired. Owners bath with huge walk-through shower....WOW. Fully finished basement with nine foot ceilings with plenty of room for entertaining. Custom epoxy garage floor and shelving are clean enough to eat off. Custom paver patio with low voltage lighting and privacy screening. Other upgrades to include whole house speaker system, Bose surround system in basement, pellet/wood stove, chandelier lift, smart thermostats, custom closet systems, automatic garage and attic fan, professional landscaping with irrigation system, tankless hot water, professional grade sump pump back up system, New furnace 2018. This one will not last long.
Location
State MD
County Charles
Zoning WCD
Rooms
Basement Fully Finished
Interior
Hot Water Instant Hot Water, Tankless
Heating Forced Air
Cooling Ceiling Fan(s), Central A/C
Fireplaces Number 1
Heat Source Natural Gas
Exterior
Parking Features Garage Door Opener
Garage Spaces 2.0
Utilities Available Natural Gas Available
Water Access N
Accessibility None
Attached Garage 2
Total Parking Spaces 2
Garage Y
Building
Story 3
Sewer Community Septic Tank, Private Septic Tank
Water Public
Architectural Style Colonial
Level or Stories 3
Additional Building Above Grade, Below Grade
New Construction N
Schools
School District Charles County Public Schools
Others
Senior Community No
Tax ID 0906305520
Ownership Fee Simple
SqFt Source Assessor
Special Listing Condition Standard
Read Less
Want to know what your home might be worth? Contact us for a FREE valuation!

Our team is ready to help you sell your home for the highest possible price ASAP

Bought with Keisha Gray-Robinson • Samson Properties

GET MORE INFORMATION





