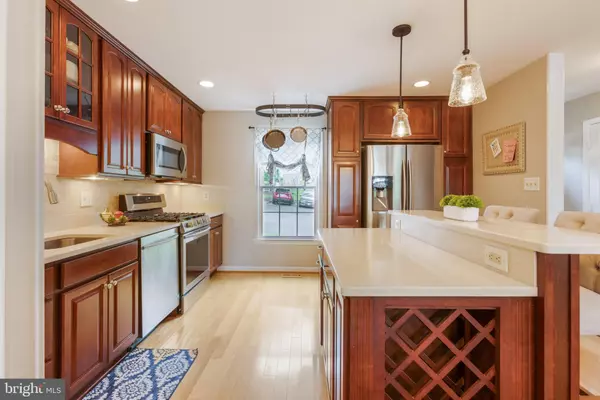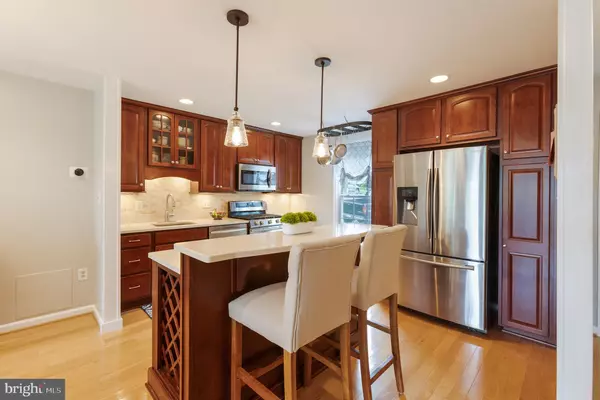$587,757
$524,950
12.0%For more information regarding the value of a property, please contact us for a free consultation.
7447 BRIGHOUSE CT Alexandria, VA 22315
3 Beds
4 Baths
2,310 SqFt
Key Details
Sold Price $587,757
Property Type Townhouse
Sub Type Interior Row/Townhouse
Listing Status Sold
Purchase Type For Sale
Square Footage 2,310 sqft
Price per Sqft $254
Subdivision Hayfield View
MLS Listing ID VAFX1195984
Sold Date 06/09/21
Style Colonial
Bedrooms 3
Full Baths 2
Half Baths 2
HOA Fees $127/mo
HOA Y/N Y
Abv Grd Liv Area 1,540
Originating Board BRIGHT
Year Built 1982
Annual Tax Amount $5,112
Tax Year 2020
Lot Size 1,760 Sqft
Acres 0.04
Property Description
Welcome to 7447 Brighouse Ct., a tastefully renovated three-bedroom, 2 full baths & 2 half-bath townhome located in beautiful Hayfield View with outstanding finishes! Located just outside Kingstowne in the sought-after and award-winning Fairfax County School district. The home was freshly painted (2021) with all new carpet installed (2021), as well as a newer roof with architectural shingles (2020), and recently replaced HVAC with a Carrier unit (2020). The major upgrades will convey the balance of the warranties. As you enter you are greeted with a large open concept floor plan that includes 9 ft. ceilings in the step-down living room. The kitchen boasts a complement of stainless-steel appliances (2018), quartz countertops, travertine stone backsplash, and pendant lighting over the kitchen island (2018). The hardwood floors, recessed lighting, and under-cabinet lighting further complement the space. The main level continues its perfect flow with a dining room, sunken living room with a wood-burning fireplace, and a flat-screen TV that conveys! Do not forget about your access to your beautiful two-story Trex deck through the brand new sliding door and the natural light streaming through the new main-level windows (2020), including a beautiful transom. The upper-level primary suite features a renovated bathroom and ample space in the dual closets. The remaining bedrooms are generous in size, with ample closet space, and share a second full bath with a new vanity top & mirror (2021), as well as a gorgeous tile surround. The lower-level recreation room features a large entertaining area, with a second wood-burning fireplace that walks out to a fully fenced yard and lower-level deck. Conveniently located just off Telegraph Rd., this location is minutes to Hayfield schools, Wegmans, the Coast Guard Base, Kingstowne shopping, Springfield Town Center, Ft. Belvoir, Route 1, NGA, Pentagon, Wegmans, the Woodrow Wilson Bridge, Old Town Alexandria, Fairfax Co. Parkway, 495, and two metro stations.
Location
State VA
County Fairfax
Zoning 151
Direction Northeast
Rooms
Other Rooms Living Room, Dining Room, Primary Bedroom, Bedroom 2, Bedroom 3, Kitchen, Foyer, Laundry, Recreation Room, Bathroom 2, Primary Bathroom, Full Bath, Half Bath
Basement Daylight, Full, Connecting Stairway, Fully Finished, Outside Entrance, Walkout Level, Windows
Interior
Interior Features Attic, Attic/House Fan, Carpet, Ceiling Fan(s), Combination Kitchen/Dining, Combination Dining/Living, Floor Plan - Open, Kitchen - Island, Primary Bath(s), Tub Shower, Upgraded Countertops, Wet/Dry Bar, Window Treatments, Wood Floors, Stall Shower, Recessed Lighting
Hot Water Natural Gas
Heating Forced Air, Central
Cooling Ceiling Fan(s), Central A/C
Flooring Hardwood, Carpet, Ceramic Tile
Fireplaces Number 2
Fireplaces Type Screen, Wood, Brick, Mantel(s), Insert
Equipment Built-In Microwave, Built-In Range, Dishwasher, Disposal, Dryer - Electric, Dryer - Front Loading, Exhaust Fan, Extra Refrigerator/Freezer, Icemaker, Oven - Self Cleaning, Oven/Range - Gas, Refrigerator, Stainless Steel Appliances, Washer - Front Loading, Water Dispenser, Water Heater
Furnishings No
Fireplace Y
Window Features Double Pane,Insulated,Palladian,Screens
Appliance Built-In Microwave, Built-In Range, Dishwasher, Disposal, Dryer - Electric, Dryer - Front Loading, Exhaust Fan, Extra Refrigerator/Freezer, Icemaker, Oven - Self Cleaning, Oven/Range - Gas, Refrigerator, Stainless Steel Appliances, Washer - Front Loading, Water Dispenser, Water Heater
Heat Source Natural Gas
Laundry Has Laundry, Lower Floor, Washer In Unit, Dryer In Unit, Basement
Exterior
Exterior Feature Deck(s)
Parking On Site 2
Fence Fully, Privacy, Wood, Rear
Utilities Available Natural Gas Available, Electric Available, Cable TV, Cable TV Available, Phone Available, Sewer Available, Water Available
Amenities Available Common Grounds, Tot Lots/Playground, Jog/Walk Path
Water Access N
View Garden/Lawn, Trees/Woods
Roof Type Architectural Shingle
Street Surface Black Top
Accessibility None
Porch Deck(s)
Road Frontage Road Maintenance Agreement, Private
Garage N
Building
Lot Description Backs - Open Common Area, Backs to Trees, No Thru Street
Story 3
Sewer Public Sewer
Water Public
Architectural Style Colonial
Level or Stories 3
Additional Building Above Grade, Below Grade
Structure Type High
New Construction N
Schools
Elementary Schools Hayfield
Middle Schools Hayfield Secondary School
High Schools Hayfield
School District Fairfax County Public Schools
Others
Pets Allowed Y
HOA Fee Include Lawn Care Side,Reserve Funds,Road Maintenance,Trash,Snow Removal,Common Area Maintenance
Senior Community No
Tax ID 0914 08 0154
Ownership Fee Simple
SqFt Source Assessor
Acceptable Financing Cash, Conventional, FHA, VA
Horse Property N
Listing Terms Cash, Conventional, FHA, VA
Financing Cash,Conventional,FHA,VA
Special Listing Condition Standard
Pets Allowed No Pet Restrictions
Read Less
Want to know what your home might be worth? Contact us for a FREE valuation!

Our team is ready to help you sell your home for the highest possible price ASAP

Bought with Karen L McGavin • Keller Williams Capital Properties

GET MORE INFORMATION





