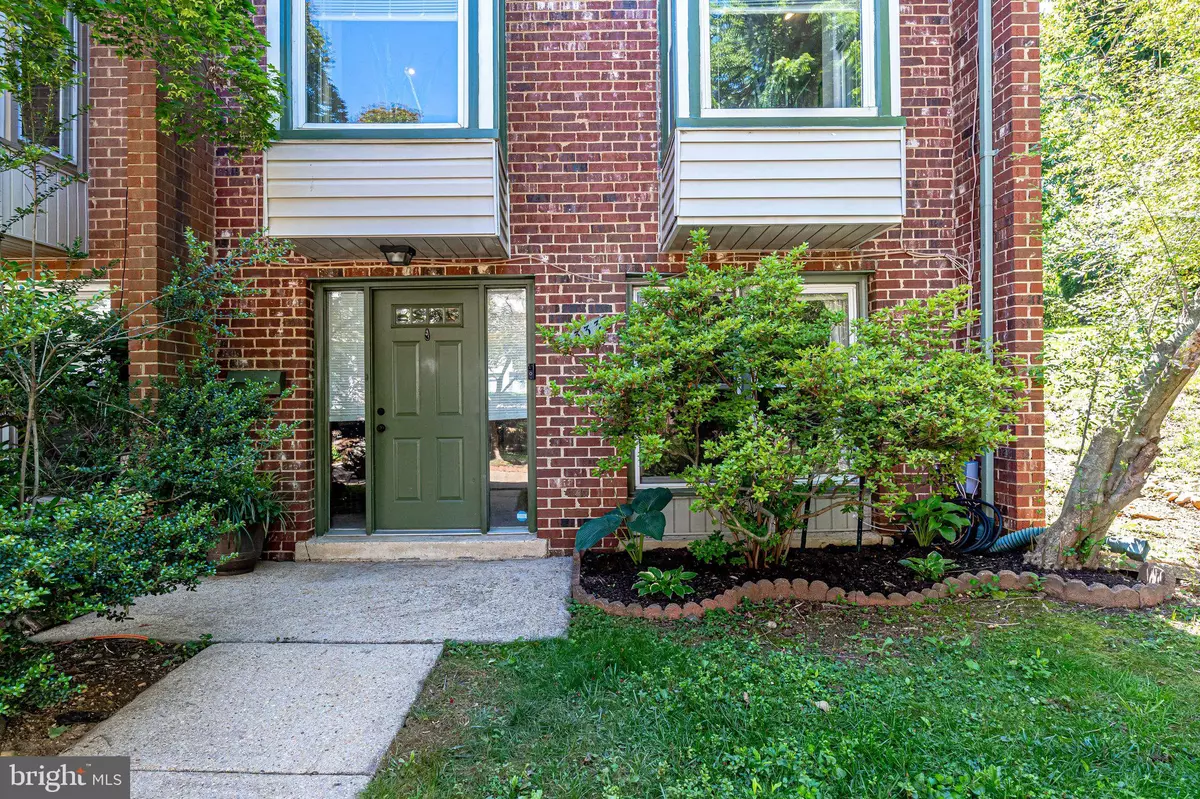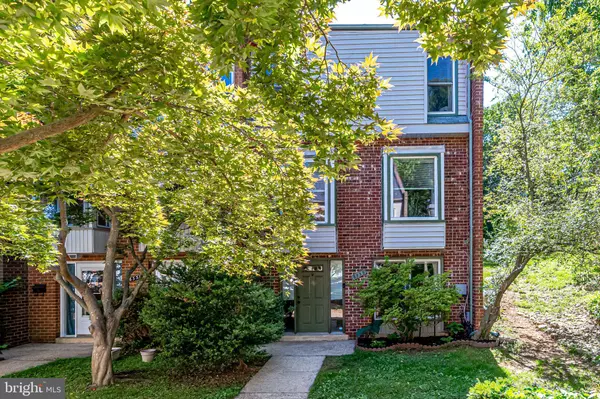$596,822
$595,000
0.3%For more information regarding the value of a property, please contact us for a free consultation.
6333 EIGHTH ST Alexandria, VA 22312
3 Beds
4 Baths
2,400 SqFt
Key Details
Sold Price $596,822
Property Type Townhouse
Sub Type End of Row/Townhouse
Listing Status Sold
Purchase Type For Sale
Square Footage 2,400 sqft
Price per Sqft $248
Subdivision Little River Village
MLS Listing ID VAFX2068790
Sold Date 06/27/22
Style Traditional
Bedrooms 3
Full Baths 3
Half Baths 1
HOA Fees $66/qua
HOA Y/N Y
Abv Grd Liv Area 2,400
Originating Board BRIGHT
Year Built 1970
Annual Tax Amount $5,792
Tax Year 2021
Lot Size 2,466 Sqft
Acres 0.06
Property Description
Pride of ownership shows in this pristine 3 level end unit townhome in the quiet, perfectly located neighborhood of Little River Village. This meticulously maintained 3bd, 3.5 ba delivers over 2,400 sq.ft of living space! Gleaming hardwood floors, custom pergola with ceiling fan, raised garden bed ,custom wet bar with eight tap draft system, recessed lighting and rare contemporary floor plan are just some the features that make this home so desirable. Beautiful windows and neutral color palette create light and airy spaces, while an updated kitchen and baths, newer carpet and fresh paint ensure it is move-in ready. An elegant dining room with plenty of space for all occasions is accented with chair railing and hardwood floors that usher you right into a spacious living room where natural light illuminates throughout. The stylish gourmet kitchen boast stainless steel appliances, granite counter tops and a new tile backsplash that captures the essence of luxury. The bay window allows you to overlook the lush yard with resurfaced deck, perfect for entertaining or dining al-fresco. An updated powder room with granite topped vanity round out the main level. Upstairs you'll find newer carpet, primary bedroom with en-suite. Step in shower enhanced with spa-toned ceramic tile and glass shower door. Down the hall, a similarly updated hall bath is easily accessed by 2 additional bedrooms. Mosey on downstairs to the handsome fully renovated basement. Equipped with custom wet bar and corrugated metal accent wall, this space is ready for you to relax and unwind. The large utility room with plenty of storage space and full bathroom with oversized walk in shower do not disappoint. A commuters dream! Close to I395 and Van Dorn Metro, this home is centrally located yet tucked away. Across the street from a community park and Turkeycock Stream, located at the edge of the community. Minutes from new Landmark Mall redevelopment. Plenty of diverse shopping and dining. Close to DC, Pentagon, Amazon HQ2 and local military bases. If you're searching for a home with enduring quality and character in a fantastic location, then look no further-it awaits you here.
Location
State VA
County Fairfax
Zoning 213
Rooms
Basement Fully Finished, Walkout Level, Rear Entrance
Interior
Interior Features Breakfast Area, Carpet, Ceiling Fan(s), Combination Dining/Living, Crown Moldings, Primary Bath(s), Wood Floors
Hot Water Natural Gas
Heating Forced Air
Cooling Central A/C
Flooring Hardwood, Carpet, Ceramic Tile
Equipment Dishwasher, Dryer, Refrigerator, Stove, Washer, Disposal, Built-In Microwave
Appliance Dishwasher, Dryer, Refrigerator, Stove, Washer, Disposal, Built-In Microwave
Heat Source Natural Gas
Exterior
Exterior Feature Deck(s)
Water Access N
Roof Type Shingle,Composite
Accessibility None
Porch Deck(s)
Garage N
Building
Story 3
Foundation Permanent
Sewer Public Septic
Water Public
Architectural Style Traditional
Level or Stories 3
Additional Building Above Grade, Below Grade
New Construction N
Schools
Elementary Schools Weyanoke
Middle Schools Holmes
High Schools Annandale
School District Fairfax County Public Schools
Others
HOA Fee Include Trash,Lawn Care Front
Senior Community No
Tax ID 0723 22 0017
Ownership Fee Simple
SqFt Source Assessor
Acceptable Financing FHA, Conventional, Cash, VA
Listing Terms FHA, Conventional, Cash, VA
Financing FHA,Conventional,Cash,VA
Special Listing Condition Standard
Read Less
Want to know what your home might be worth? Contact us for a FREE valuation!

Our team is ready to help you sell your home for the highest possible price ASAP

Bought with Keri K Shull • Optime Realty

GET MORE INFORMATION





