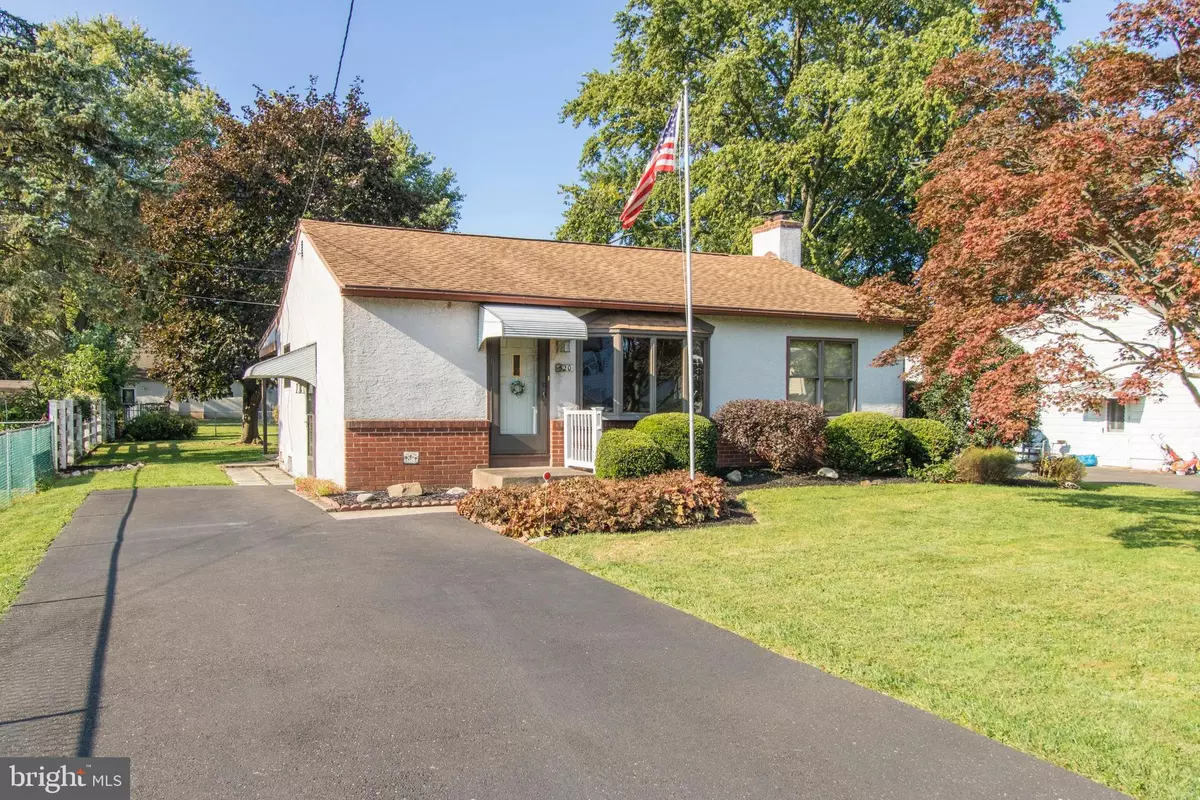$295,000
$295,000
For more information regarding the value of a property, please contact us for a free consultation.
320 BEECH ST Warminster, PA 18974
3 Beds
2 Baths
1,176 SqFt
Key Details
Sold Price $295,000
Property Type Single Family Home
Sub Type Detached
Listing Status Sold
Purchase Type For Sale
Square Footage 1,176 sqft
Price per Sqft $250
Subdivision Speedway
MLS Listing ID PABU507550
Sold Date 11/13/20
Style Ranch/Rambler
Bedrooms 3
Full Baths 1
Half Baths 1
HOA Y/N N
Abv Grd Liv Area 1,176
Originating Board BRIGHT
Year Built 1956
Annual Tax Amount $3,519
Tax Year 2020
Lot Size 9,405 Sqft
Acres 0.22
Lot Dimensions 57.00 x 165.00
Property Description
Welcome to this charming ranch style home with central air in the Speedway neighborhood of Warminster. Perfect for first time home buyers, or those looking to downsize. Wonderful original hardwood floors flow throughout the home. Living room has a great bay window overlooking the front lawn. Ample size kitchen with built in range/microwave and dishwasher. Three bedrooms include a master bedroom and half bath addition to the original house. The master bedroom has an attached bonus room that can be used as an office or sitting room, or set up as a fourth bedroom. There is a side entry door coming off the drive which can lead up into the kitchen, or down into the large basement, which is half-finished with wood burning stove, and the other half is laundry and great storage, along with a workshop setup for the person that loves to tinker with projects. Out back there is a covered porch which leads to a good-sized backyard with shed. Newer roof(2011). Newer Heat/AC (2009). Very reasonable utilities, and taxes. Great location! Just a mile from the heart of Hatboro, with its small town charm, and great eateries. Under 3 miles to the PA Turnpike. 1 Yr. America's Preferred Home Warranty included. Book your appointment today!
Location
State PA
County Bucks
Area Warminster Twp (10149)
Zoning R3
Rooms
Other Rooms Living Room, Primary Bedroom, Bedroom 2, Bedroom 3, Kitchen, Basement, Storage Room, Bonus Room, Full Bath, Half Bath
Basement Full
Main Level Bedrooms 3
Interior
Interior Features Ceiling Fan(s), Tub Shower
Hot Water Electric
Heating Forced Air
Cooling Central A/C
Flooring Hardwood, Ceramic Tile
Heat Source Oil
Laundry Basement
Exterior
Exterior Feature Patio(s)
Garage Spaces 4.0
Utilities Available Cable TV Available
Water Access N
Roof Type Pitched,Shingle
Accessibility None
Porch Patio(s)
Total Parking Spaces 4
Garage N
Building
Lot Description Front Yard, Rear Yard
Story 2
Sewer Public Sewer
Water Public
Architectural Style Ranch/Rambler
Level or Stories 2
Additional Building Above Grade, Below Grade
New Construction N
Schools
School District Centennial
Others
Senior Community No
Tax ID 49-018-124-003
Ownership Fee Simple
SqFt Source Assessor
Acceptable Financing Cash, Conventional, FHA, VA
Listing Terms Cash, Conventional, FHA, VA
Financing Cash,Conventional,FHA,VA
Special Listing Condition Standard
Read Less
Want to know what your home might be worth? Contact us for a FREE valuation!

Our team is ready to help you sell your home for the highest possible price ASAP

Bought with Brian F Duross • R H M Real Estate Inc

GET MORE INFORMATION





