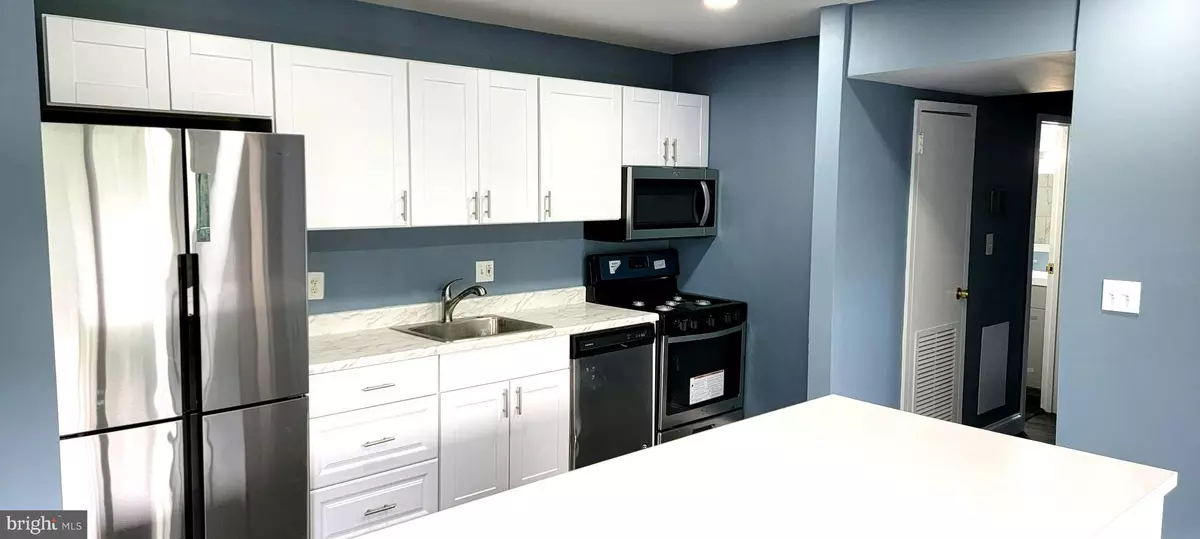$195,000
$195,000
For more information regarding the value of a property, please contact us for a free consultation.
3840 BEL PRE RD #12 Silver Spring, MD 20906
2 Beds
2 Baths
908 SqFt
Key Details
Sold Price $195,000
Property Type Condo
Sub Type Condo/Co-op
Listing Status Sold
Purchase Type For Sale
Square Footage 908 sqft
Price per Sqft $214
Subdivision Grand Bel Manor
MLS Listing ID MDMC2052056
Sold Date 08/16/22
Style A-Frame
Bedrooms 2
Full Baths 2
Condo Fees $556/mo
HOA Y/N N
Abv Grd Liv Area 908
Originating Board BRIGHT
Year Built 1971
Annual Tax Amount $1,167
Tax Year 2021
Property Description
Beautifull Condo For Sale, everything renovated , new floor 100% waterproof through out the entire unit, new recess lights and new kitchen cabinets with a desirable island/breakfast bar that provides a nice view to the balcony, new bathroom in the hallway and in master bed room. Master bedroom closet has a nice walking closet ,New Stainless appliances, Everything is ready for a new buyer.
Location
State MD
County Montgomery
Zoning R20
Rooms
Main Level Bedrooms 2
Interior
Interior Features Combination Kitchen/Dining, Combination Dining/Living
Hot Water Electric
Heating Energy Star Heating System
Cooling Central A/C
Equipment Built-In Microwave, Oven/Range - Gas, Refrigerator, Stainless Steel Appliances
Appliance Built-In Microwave, Oven/Range - Gas, Refrigerator, Stainless Steel Appliances
Heat Source Electric
Laundry Basement
Exterior
Garage Spaces 1.0
Parking On Site 1
Utilities Available Natural Gas Available, Electric Available, Cable TV Available, Phone Available, Water Available
Amenities Available Pool - Outdoor
Water Access N
Accessibility 32\"+ wide Doors
Total Parking Spaces 1
Garage N
Building
Story 3
Unit Features Garden 1 - 4 Floors
Sewer Public Sewer
Water Public
Architectural Style A-Frame
Level or Stories 3
Additional Building Above Grade, Below Grade
New Construction N
Schools
Elementary Schools Brookhaven
Middle Schools Argyle
High Schools Rockville
School District Montgomery County Public Schools
Others
Pets Allowed Y
HOA Fee Include Air Conditioning,Electricity,Management,Lawn Maintenance
Senior Community No
Tax ID 161301731023
Ownership Condominium
Acceptable Financing Cash, Conventional
Listing Terms Cash, Conventional
Financing Cash,Conventional
Special Listing Condition Standard
Pets Description Size/Weight Restriction
Read Less
Want to know what your home might be worth? Contact us for a FREE valuation!

Our team is ready to help you sell your home for the highest possible price ASAP

Bought with M. Leonor Vasquez • Home4All Realty, Inc.

GET MORE INFORMATION





