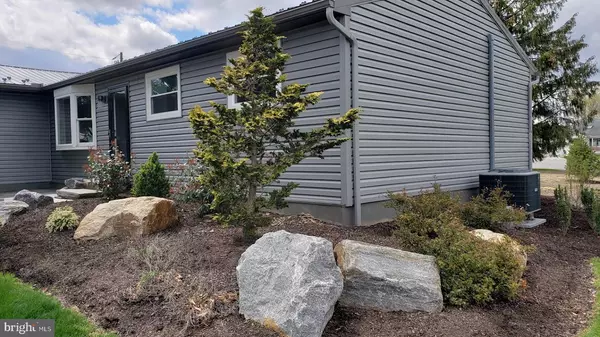$375,000
$349,900
7.2%For more information regarding the value of a property, please contact us for a free consultation.
3924 LINCOLN ST Coplay, PA 18037
3 Beds
2 Baths
1,991 SqFt
Key Details
Sold Price $375,000
Property Type Single Family Home
Sub Type Detached
Listing Status Sold
Purchase Type For Sale
Square Footage 1,991 sqft
Price per Sqft $188
Subdivision None Available
MLS Listing ID PALH2002818
Sold Date 06/24/22
Style Ranch/Rambler
Bedrooms 3
Full Baths 2
HOA Y/N N
Abv Grd Liv Area 1,384
Originating Board BRIGHT
Year Built 1972
Annual Tax Amount $3,269
Tax Year 2021
Lot Dimensions 138.68 x 89.10
Property Description
Multiple offers received, Highest and Best offers due Tuesday 04/26/22 5pm. Welcome to this beautifully renovated & updated ranch, sought after Parkland SD North Whitehall! This meticulously & well maintained 3 bedroom 2 full bath home boasts these updates: NEW windows, siding, roof, downspouts, gutters, glass panel garage doors, flooring, stainless steel appliances, doors, entire home freshly painted, new kitchen & bathrooms...and much more, just about everything! Walk right into the living room, bright & airy leading into galley kitchen with an abundance of cabinet space, quartz counter tops, Stainless farm sink, tiled backsplash & flooring, with all new stainless steel appliances...just perfect for anyone who loves to cook/bake. Continue through to 3 nice sized bedrooms, 2 full bathrooms, family room & sunroom. Sunroom leads out to an awesome back yard with new slate-tile paver patio & walkway...great for entertaining. Lower level features a large rec-room, office/den and laundry area. Close to parks, schools, restaurants, shopping and major routes.
Location
State PA
County Lehigh
Area North Whitehall Twp (12316)
Zoning SR - SUBURBAN RESIDENTIAL
Rooms
Other Rooms Living Room, Bedroom 2, Bedroom 3, Kitchen, Family Room, Den, Bedroom 1, Sun/Florida Room, Laundry, Recreation Room, Full Bath
Basement Fully Finished
Main Level Bedrooms 3
Interior
Hot Water Electric
Heating Baseboard - Electric, Forced Air, Heat Pump - Electric BackUp, Zoned
Cooling Window Unit(s), Central A/C, Zoned
Flooring Carpet, Ceramic Tile, Luxury Vinyl Plank
Equipment Dishwasher, Washer/Dryer Hookups Only, Microwave, Oven - Self Cleaning, Oven/Range - Electric
Fireplace N
Appliance Dishwasher, Washer/Dryer Hookups Only, Microwave, Oven - Self Cleaning, Oven/Range - Electric
Heat Source Electric
Exterior
Parking Features Garage - Front Entry, Built In, Garage Door Opener, Oversized
Garage Spaces 3.0
Water Access N
View Valley
Roof Type Asphalt,Fiberglass
Accessibility None
Attached Garage 1
Total Parking Spaces 3
Garage Y
Building
Story 1
Foundation Concrete Perimeter
Sewer Septic Exists
Water Public
Architectural Style Ranch/Rambler
Level or Stories 1
Additional Building Above Grade, Below Grade
New Construction N
Schools
School District Parkland
Others
Senior Community No
Tax ID 547953426516-00001
Ownership Fee Simple
SqFt Source Assessor
Acceptable Financing Cash, Conventional, FHA, VA
Listing Terms Cash, Conventional, FHA, VA
Financing Cash,Conventional,FHA,VA
Special Listing Condition Standard
Read Less
Want to know what your home might be worth? Contact us for a FREE valuation!

Our team is ready to help you sell your home for the highest possible price ASAP

Bought with Elwood R Howell • Real Estate of America

GET MORE INFORMATION





