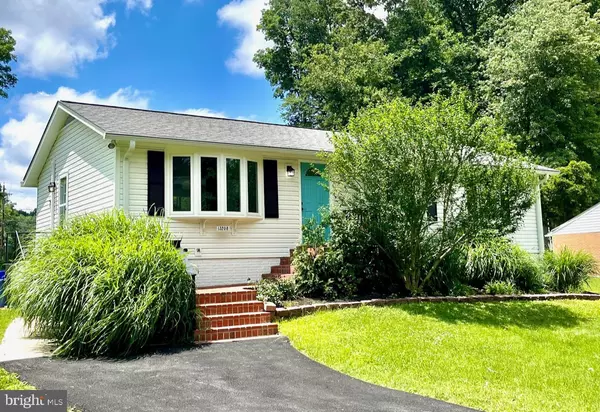$595,000
$598,000
0.5%For more information regarding the value of a property, please contact us for a free consultation.
13208 LUTES DR Silver Spring, MD 20906
4 Beds
3 Baths
2,305 SqFt
Key Details
Sold Price $595,000
Property Type Single Family Home
Sub Type Detached
Listing Status Sold
Purchase Type For Sale
Square Footage 2,305 sqft
Price per Sqft $258
Subdivision Wheaton Out Res. (2)
MLS Listing ID MDMC2056328
Sold Date 07/20/22
Style Ranch/Rambler
Bedrooms 4
Full Baths 3
HOA Y/N N
Abv Grd Liv Area 1,165
Originating Board BRIGHT
Year Built 1981
Annual Tax Amount $4,036
Tax Year 2022
Lot Size 0.585 Acres
Acres 0.58
Property Description
Completely Remodeled Single Family home located on 1/2 Acre lot in Montgomery County for under 600K!!! Best part, you're still minutes away from the Glenmont Metro, shopping, restaurants, entertainment, and major thoroughfares. The entire home features lovely wide plank hardwood floors throughout an open floor concept. The light filled living room has a large bay window overlooking the charming front yard and you'll also find a fireplace with mantle on a beautiful shiplap accent wall. The spacious kitchen is a chef's dream! White shaker cabinets, quartz countertops, stainless steel appliances, custom tile backsplash, large peninsula and plenty of room to seat the entire family! In addition, you'll find sliding doors right off of the kitchen leading out to the rear deck and your large backyard! Stroll down the hall of main level into your primary bedroom containing an en-suite bathroom with stunning tile and fixtures. The main level also has two more spacious bedrooms w/ceiling fans as well as another bathroom with dazzling fixtures and tile work. The lower level features a family room with dry bar and wine fridge, perfect for relaxing, gaming and entertaining. There is also a spacious bedroom with egress window and a very large walk in closet. As you make your way down the hall there is another full bath with walk in shower, laundry room, office/5th bedroom and a huge storage room! This beauty sits on a lot that gives you plenty of options. Whether it be a pool, garage, accessory building, or garden, you have plenty of room to do it and enjoy your privacy as well. Make your appointment today :)
Sentrilock is located on the side door, the key will only open the front door.
Please wear shoe covers.
Location
State MD
County Montgomery
Zoning RESIDENTIAL
Rooms
Basement Daylight, Partial, Fully Finished, Heated, Improved, Windows
Main Level Bedrooms 3
Interior
Interior Features Attic, Breakfast Area, Ceiling Fan(s), Combination Kitchen/Dining, Entry Level Bedroom, Floor Plan - Open, Kitchen - Eat-In, Kitchen - Table Space, Primary Bath(s), Recessed Lighting, Upgraded Countertops, Wet/Dry Bar, Wood Floors
Hot Water Electric
Heating Forced Air
Cooling Central A/C, Ductless/Mini-Split
Flooring Hardwood
Fireplaces Number 1
Fireplaces Type Electric, Mantel(s)
Equipment Built-In Microwave, Dishwasher, Disposal, Dryer - Front Loading, Dual Flush Toilets, Exhaust Fan, Icemaker, Microwave, Oven/Range - Electric, Refrigerator, Stainless Steel Appliances, Washer - Front Loading, Water Heater
Fireplace Y
Window Features Bay/Bow,Double Pane,Sliding
Appliance Built-In Microwave, Dishwasher, Disposal, Dryer - Front Loading, Dual Flush Toilets, Exhaust Fan, Icemaker, Microwave, Oven/Range - Electric, Refrigerator, Stainless Steel Appliances, Washer - Front Loading, Water Heater
Heat Source Electric
Laundry Lower Floor, Dryer In Unit, Washer In Unit
Exterior
Exterior Feature Deck(s)
Garage Spaces 5.0
Water Access N
Roof Type Shingle
Accessibility 36\"+ wide Halls, Doors - Swing In
Porch Deck(s)
Total Parking Spaces 5
Garage N
Building
Story 2
Foundation Slab
Sewer Public Sewer
Water Public
Architectural Style Ranch/Rambler
Level or Stories 2
Additional Building Above Grade, Below Grade
New Construction N
Schools
School District Montgomery County Public Schools
Others
Pets Allowed Y
Senior Community No
Tax ID 161301969590
Ownership Fee Simple
SqFt Source Assessor
Acceptable Financing Cash, Conventional, FHA, VA
Horse Property N
Listing Terms Cash, Conventional, FHA, VA
Financing Cash,Conventional,FHA,VA
Special Listing Condition Standard
Pets Allowed No Pet Restrictions
Read Less
Want to know what your home might be worth? Contact us for a FREE valuation!

Our team is ready to help you sell your home for the highest possible price ASAP

Bought with Nicole M Waheed • Compass

GET MORE INFORMATION





