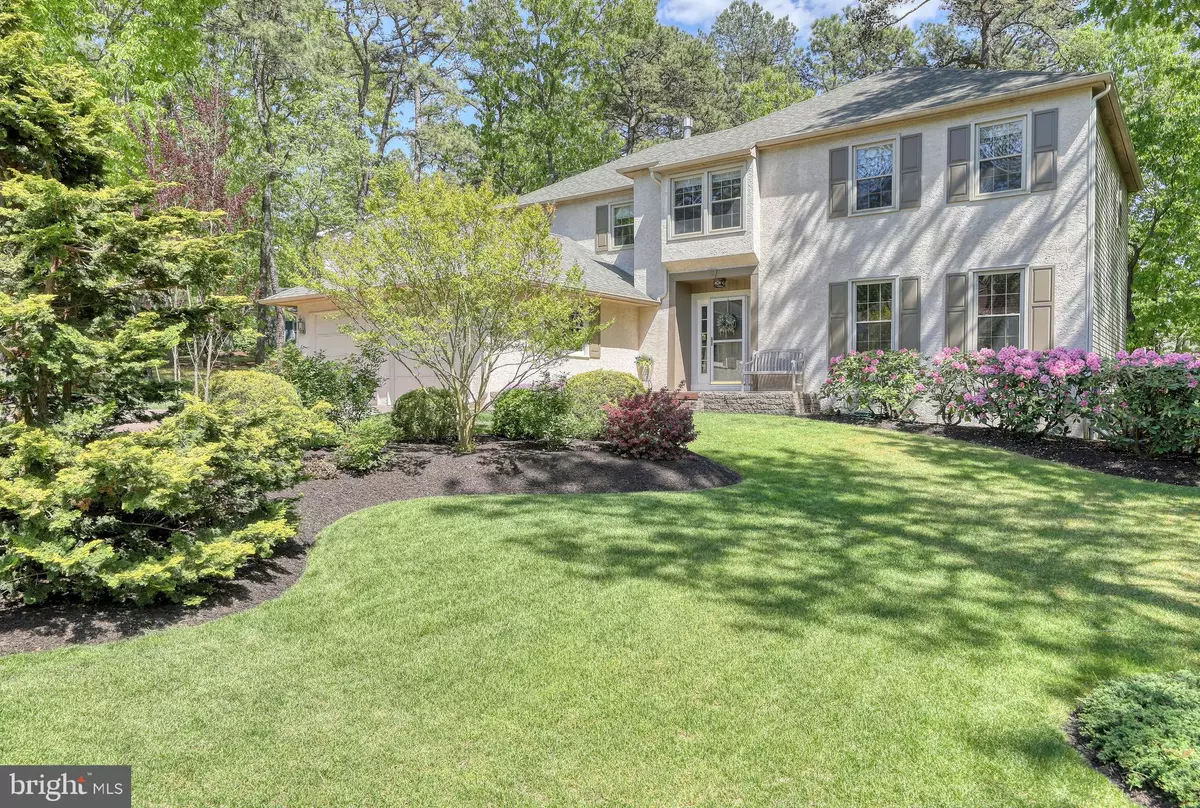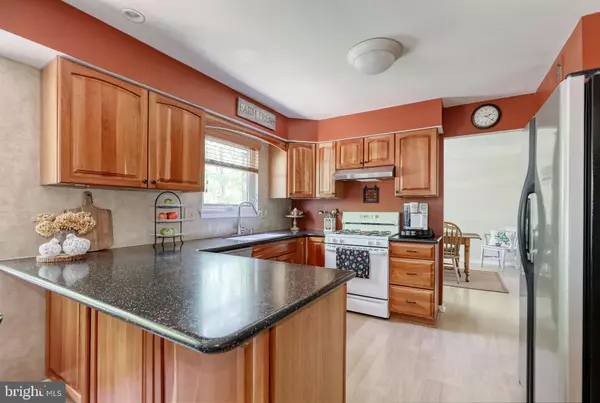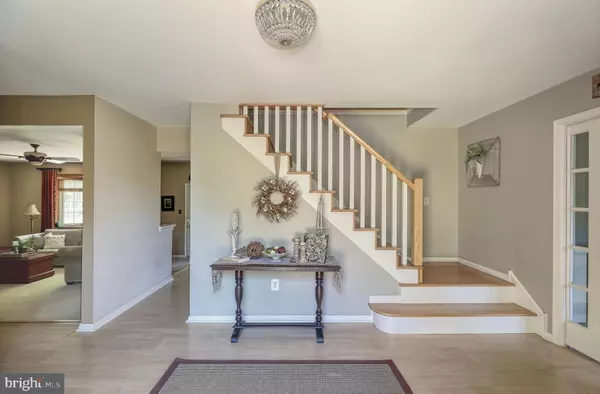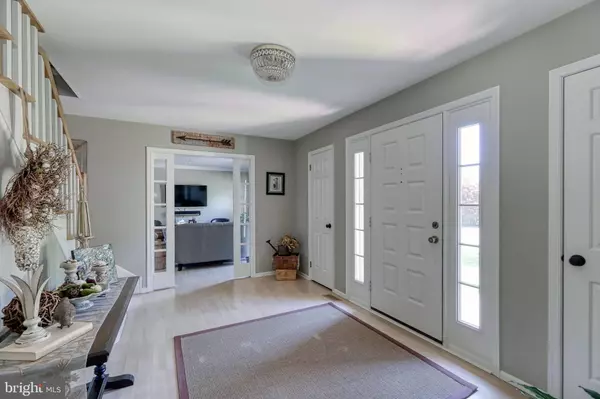$472,000
$459,000
2.8%For more information regarding the value of a property, please contact us for a free consultation.
32 CHADWICK DR Voorhees, NJ 08043
4 Beds
3 Baths
2,708 SqFt
Key Details
Sold Price $472,000
Property Type Single Family Home
Sub Type Detached
Listing Status Sold
Purchase Type For Sale
Square Footage 2,708 sqft
Price per Sqft $174
Subdivision Sturbridge Lakes
MLS Listing ID NJCD419908
Sold Date 07/30/21
Style Colonial
Bedrooms 4
Full Baths 2
Half Baths 1
HOA Y/N N
Abv Grd Liv Area 2,708
Originating Board BRIGHT
Year Built 1984
Annual Tax Amount $11,489
Tax Year 2020
Lot Size 0.330 Acres
Acres 0.33
Lot Dimensions 100 x 131
Property Description
Nicely maintained, quiet street in Sturbridge Lakes. Open space living with sunken family room and wood burning, stone-faced fireplace. Newly remodeled foyer/study area with 2 sets of double glass-paned pocket doors. New stairwell with wood railings and steps. The owner used the study as an extra family room and office. Large master bedroom with walk-in and separate shoe closet. One bedroom has a walk-in, another has 2 sets of double closets. Newer roof, newer windows and backyard has a stone patio with retaining/sitting wall. Sprinkler systems in both front and back yards. Gardeners will appreciate all the flowering trees and shrubs in the front yard. Easy access to Route 73. Elementary school is in the neighborhood, less than a mile walk. Neighborhood has 2 beaches with a lake and 2 docks joining them. Neighborhood lake gatherings occur several times a year: Memorial Day beach opening, Labor Day, Fall Pumpkin painting... a great place to take the kids any day of the week.
Location
State NJ
County Camden
Area Voorhees Twp (20434)
Zoning RD2
Rooms
Other Rooms Dining Room, Bedroom 2, Bedroom 3, Bedroom 4, Kitchen, Family Room, Foyer, Bedroom 1, Study, Bathroom 1, Bathroom 2, Bathroom 3
Basement Partial
Interior
Interior Features Attic/House Fan, Built-Ins, Combination Kitchen/Living, Crown Moldings, Dining Area, Family Room Off Kitchen, Floor Plan - Open, Sprinkler System, Walk-in Closet(s), Window Treatments
Hot Water Natural Gas
Heating Programmable Thermostat
Cooling Central A/C
Fireplaces Number 1
Fireplaces Type Wood
Equipment Dishwasher, Disposal, Dryer - Gas, Extra Refrigerator/Freezer, Microwave, Oven/Range - Gas, Range Hood, Refrigerator, Washer
Fireplace Y
Window Features Bay/Bow,Double Hung
Appliance Dishwasher, Disposal, Dryer - Gas, Extra Refrigerator/Freezer, Microwave, Oven/Range - Gas, Range Hood, Refrigerator, Washer
Heat Source Natural Gas
Laundry Main Floor
Exterior
Exterior Feature Patio(s)
Parking Features Garage Door Opener, Inside Access
Garage Spaces 8.0
Fence Split Rail
Amenities Available Basketball Courts, Beach, Common Grounds, Lake, Picnic Area, Pool Mem Avail, Tennis Courts, Tot Lots/Playground, Volleyball Courts, Water/Lake Privileges
Water Access N
View Garden/Lawn
Accessibility None
Porch Patio(s)
Attached Garage 2
Total Parking Spaces 8
Garage Y
Building
Lot Description Partly Wooded
Story 2
Sewer Public Sewer
Water Public
Architectural Style Colonial
Level or Stories 2
Additional Building Above Grade, Below Grade
New Construction N
Schools
Elementary Schools Signal Hill
Middle Schools Voorhees M.S.
High Schools Eastern H.S.
School District Voorhees Township Board Of Education
Others
Pets Allowed Y
Senior Community No
Tax ID 34-00229 21-00003
Ownership Fee Simple
SqFt Source Assessor
Acceptable Financing Cash, Conventional
Listing Terms Cash, Conventional
Financing Cash,Conventional
Special Listing Condition Standard
Pets Allowed No Pet Restrictions
Read Less
Want to know what your home might be worth? Contact us for a FREE valuation!

Our team is ready to help you sell your home for the highest possible price ASAP

Bought with Kerin Ricci • Keller Williams Realty - Cherry Hill

GET MORE INFORMATION





