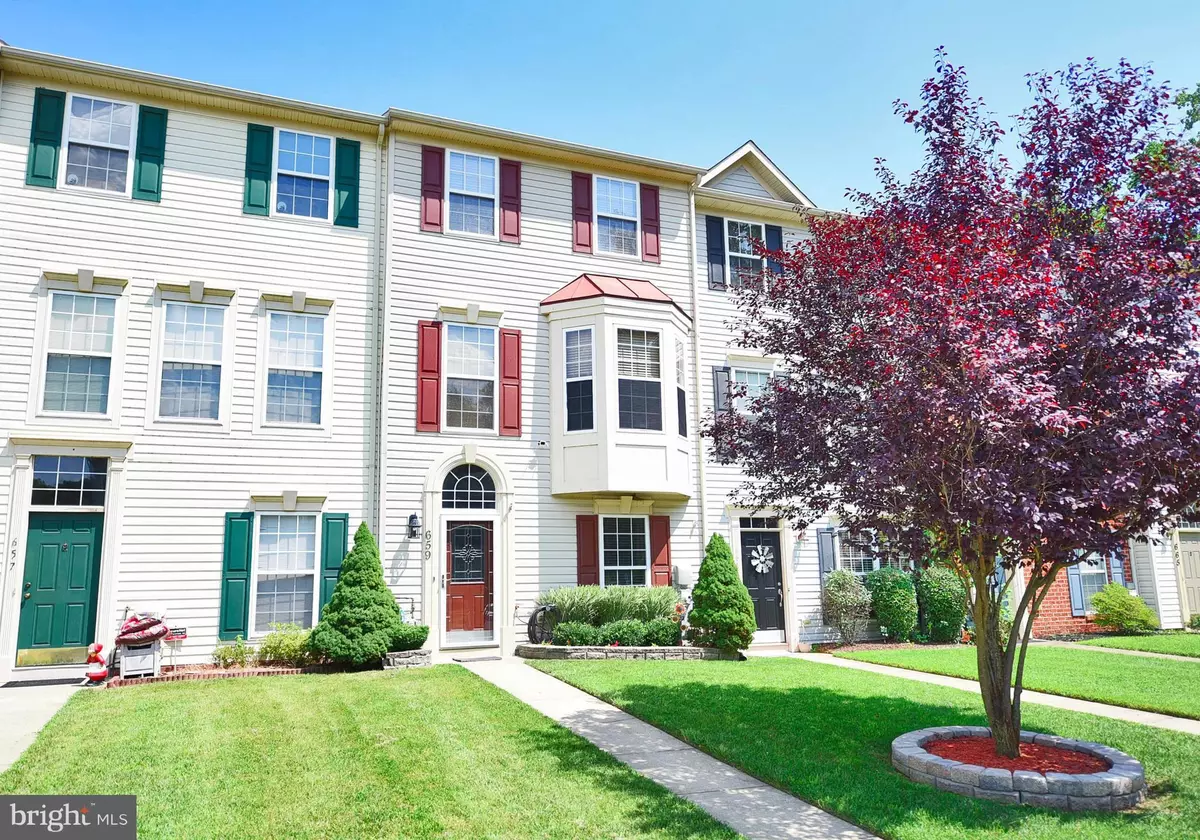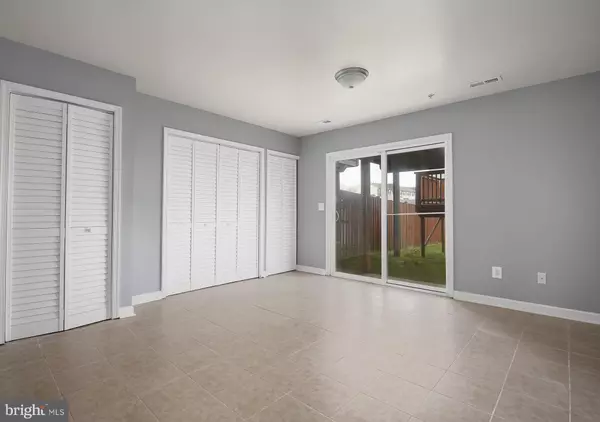$317,500
$295,000
7.6%For more information regarding the value of a property, please contact us for a free consultation.
659 KITTENDALE RD Baltimore, MD 21220
4 Beds
3 Baths
2,028 SqFt
Key Details
Sold Price $317,500
Property Type Townhouse
Sub Type Interior Row/Townhouse
Listing Status Sold
Purchase Type For Sale
Square Footage 2,028 sqft
Price per Sqft $156
Subdivision Carrollwood Manor
MLS Listing ID MDBC2032308
Sold Date 07/28/22
Style Other
Bedrooms 4
Full Baths 3
HOA Fees $27/mo
HOA Y/N Y
Abv Grd Liv Area 2,028
Originating Board BRIGHT
Year Built 2004
Annual Tax Amount $3,369
Tax Year 2022
Lot Size 2,363 Sqft
Acres 0.05
Property Description
Beautifully upgraded townhome in the sought after community of Carroll Island. Tons of upgrades including: freshly painted, bathrooms, new carpeting, and more. Four bedrooms, three full baths- Master bedroom has soaking tub, separate shower and walk in closet. Crown molding, chair rail, hardwood floors and wainscoting throughout the main floor. Ceramic tile lower lvl, family room, and fourth bedroom that doubles as an office. Attic is floored for additional storage. An oversized deck, fenced back yard and shed are the outdoor features. Updated Photos to come!
Location
State MD
County Baltimore
Zoning R001
Rooms
Other Rooms Living Room, Dining Room, Primary Bedroom, Bedroom 2, Bedroom 3, Bedroom 4, Kitchen, Den, Foyer
Interior
Interior Features Attic, Dining Area, Crown Moldings, Entry Level Bedroom, Floor Plan - Open, Kitchen - Galley, Primary Bath(s), Soaking Tub, Sprinkler System, Stall Shower, Wainscotting, Walk-in Closet(s), Wood Floors
Hot Water Natural Gas
Heating Heat Pump(s)
Cooling Ceiling Fan(s), Central A/C
Equipment Built-In Microwave, Dishwasher, Oven - Single, Refrigerator
Fireplace N
Window Features Bay/Bow,Screens
Appliance Built-In Microwave, Dishwasher, Oven - Single, Refrigerator
Heat Source Natural Gas
Exterior
Exterior Feature Deck(s)
Fence Fully, Rear, Wood
Water Access N
Accessibility Other
Porch Deck(s)
Garage N
Building
Lot Description No Thru Street
Story 3
Foundation Permanent
Sewer Public Sewer
Water Public
Architectural Style Other
Level or Stories 3
Additional Building Above Grade, Below Grade
New Construction N
Schools
School District Baltimore County Public Schools
Others
Pets Allowed Y
Senior Community No
Tax ID 04151800010691
Ownership Fee Simple
SqFt Source Assessor
Special Listing Condition Standard
Pets Allowed Dogs OK, Cats OK
Read Less
Want to know what your home might be worth? Contact us for a FREE valuation!

Our team is ready to help you sell your home for the highest possible price ASAP

Bought with Marita D Yarborough • Bennett Realty Solutions

GET MORE INFORMATION





