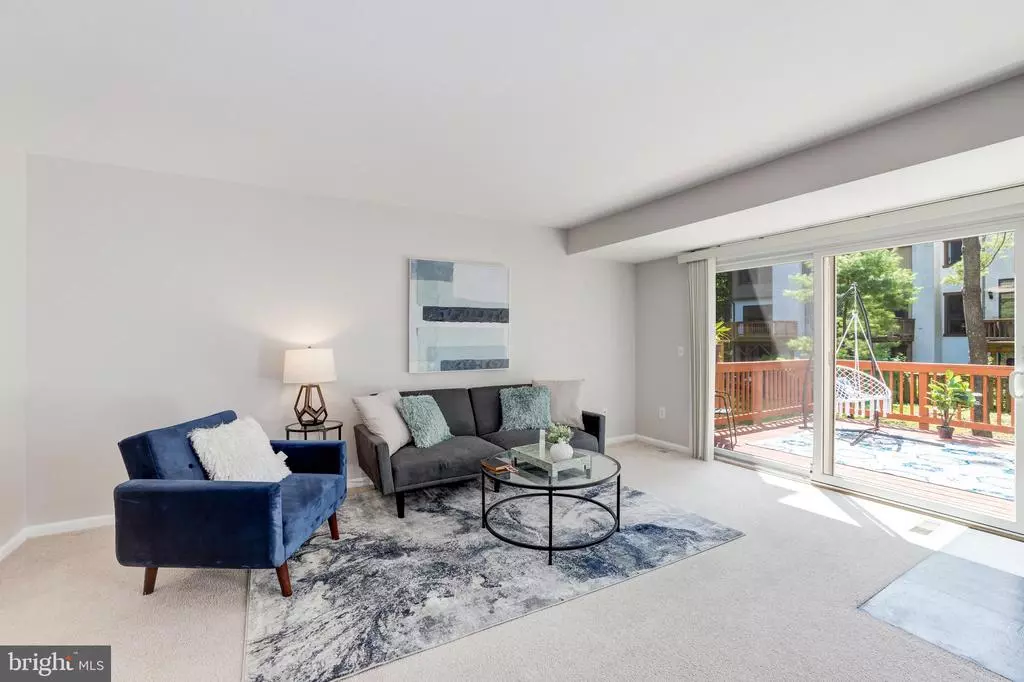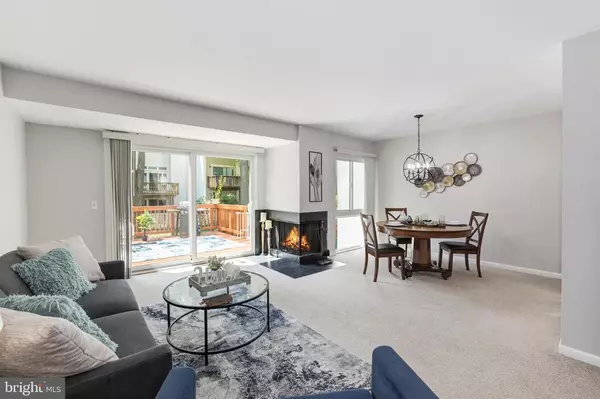$490,000
$489,900
For more information regarding the value of a property, please contact us for a free consultation.
2381 GENERATION DR Reston, VA 20191
3 Beds
4 Baths
1,434 SqFt
Key Details
Sold Price $490,000
Property Type Townhouse
Sub Type Interior Row/Townhouse
Listing Status Sold
Purchase Type For Sale
Square Footage 1,434 sqft
Price per Sqft $341
Subdivision Generation
MLS Listing ID VAFX2011598
Sold Date 09/17/21
Style Contemporary
Bedrooms 3
Full Baths 2
Half Baths 2
HOA Fees $126/qua
HOA Y/N Y
Abv Grd Liv Area 1,434
Originating Board BRIGHT
Year Built 1974
Annual Tax Amount $5,152
Tax Year 2021
Lot Size 1,639 Sqft
Acres 0.04
Property Description
Move-in ready home in Reston. Spacious and bright 3 level townhouse with *walkout basement*. This turnkey home has updates that include: HVAC (2020), Master and hallway full bathroom Updates (2019), 2 Half baths updates (2020/2021), Roof (2010), windows (2012).
The kitchen features ample storage, with a large eat-in breakfast area. The open living room/dining room has a two-sided wood-burning fireplace and, through an oversized sliding door is a spacious deck perfect for outdoor relaxing, dining, and entertaining. Freshly painted throughout and new carpet on the basement, also with heated floors in the master bathroom.
The lower level provides additional living space including a recreation room ideal for working/schooling from home, laundry, a half bath, and extra storage space. Enjoy Reston Associations ample amenities, close to playgrounds, access to 55 miles of trails, pools, tennis courts, nature center, Reston Town Center, & metro! A pet-friendly area with ample guest parking is always available. Easy commuter access to 267, Rt 7, and Dulles Airport. Only 20 minutes to Tysons Corner and Capital Betway area. 35 minutes to the Pentagon.
Parking spot reserved number 147, plenty of visitor parking.
Location
State VA
County Fairfax
Zoning 370
Rooms
Basement Fully Finished, Heated, Improved, Outside Entrance, Rear Entrance, Walkout Level, Windows, Workshop
Interior
Hot Water Electric
Heating Forced Air
Cooling Central A/C
Fireplaces Number 1
Heat Source Natural Gas
Exterior
Water Access N
Accessibility None
Garage N
Building
Story 3
Sewer Public Sewer
Water Public
Architectural Style Contemporary
Level or Stories 3
Additional Building Above Grade, Below Grade
New Construction N
Schools
School District Fairfax County Public Schools
Others
Senior Community No
Tax ID 0264 131B0010
Ownership Fee Simple
SqFt Source Assessor
Special Listing Condition Standard
Read Less
Want to know what your home might be worth? Contact us for a FREE valuation!

Our team is ready to help you sell your home for the highest possible price ASAP

Bought with Victor C Criales • Compass

GET MORE INFORMATION





