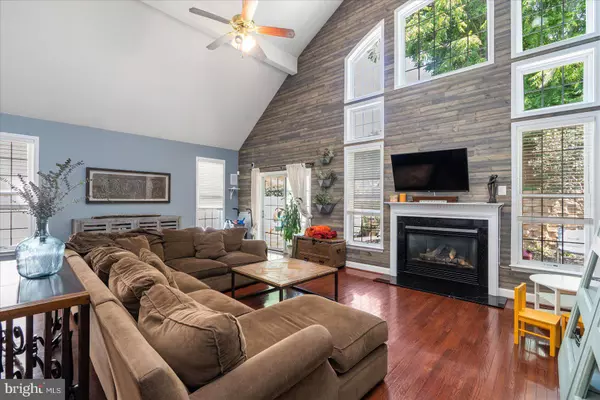$568,000
$559,500
1.5%For more information regarding the value of a property, please contact us for a free consultation.
107 WESTGATE WAY Reisterstown, MD 21136
5 Beds
4 Baths
2,885 SqFt
Key Details
Sold Price $568,000
Property Type Single Family Home
Sub Type Detached
Listing Status Sold
Purchase Type For Sale
Square Footage 2,885 sqft
Price per Sqft $196
Subdivision West Gate
MLS Listing ID MDBC2006940
Sold Date 09/14/21
Style Colonial
Bedrooms 5
Full Baths 3
Half Baths 1
HOA Fees $230/mo
HOA Y/N Y
Abv Grd Liv Area 2,885
Originating Board BRIGHT
Year Built 2002
Annual Tax Amount $5,422
Tax Year 2021
Lot Size 7,318 Sqft
Acres 0.17
Property Description
Stunning 5 Bedroom, 3.5 Bathroom Home With Over 3800+ Square Feet! Open Floor Plan, Gorgeous Hardwood Flooring & Recessed Lighting Throughout The Main Level. Enter & Be Greeted With A Beautiful Dining Room With A Hanging Chandelier & Accent Chair Railings. Continuing Throughout The Home Is The Grand Living Room Boasting With Natural Light Leading To The Outdoor Deck & Fenced In Backyard With A Perfect Transition To The Gourmet Kitchen. This Gourmet Kitchen Is A Chefs Lovers Dream, Complete With Stainless Steel Appliances, Cooktop, Granite Countertops & Huge Island With Breakfast Bar! The Main Level Is Complete With A Primary Master Suite With Walk-In Closet, Primary Bathroom With Dual Vanity Sinks, Large Stand-Up Shower, And Soaking Tub. The Upper Level Includes 3 Additional Spacious Bedrooms With Walk-In Closets, And Full Hallway Bathroom . The Lower Level Is An Entertainers Paradise! The Fully Finished Basement Offers A Wine Room, Family Room, Kitchenette And Additional Bedroom With Full Bathroom. Complete With A 2 Car Garage!
Close To 695/795, Located Near Many Shops & Restuarants!
Location
State MD
County Baltimore
Zoning RESIDENTIAL
Rooms
Other Rooms Living Room, Dining Room, Primary Bedroom, Bedroom 2, Bedroom 3, Bedroom 4, Bedroom 5, Kitchen, Basement, Great Room, Primary Bathroom, Full Bath
Basement Connecting Stairway, Fully Finished
Main Level Bedrooms 1
Interior
Interior Features Dining Area, Kitchen - Island, Breakfast Area, Kitchen - Table Space, Window Treatments, Wood Floors, Chair Railings, Primary Bath(s), Upgraded Countertops, Wine Storage, Recessed Lighting, Kitchenette, Entry Level Bedroom, Kitchen - Eat-In
Hot Water Natural Gas
Cooling Ceiling Fan(s), Central A/C
Fireplaces Number 1
Fireplaces Type Fireplace - Glass Doors, Mantel(s)
Equipment Dryer, Washer, Cooktop, Dishwasher, Exhaust Fan, Icemaker, Refrigerator, Oven - Wall, Built-In Microwave, Extra Refrigerator/Freezer, Stainless Steel Appliances
Fireplace Y
Appliance Dryer, Washer, Cooktop, Dishwasher, Exhaust Fan, Icemaker, Refrigerator, Oven - Wall, Built-In Microwave, Extra Refrigerator/Freezer, Stainless Steel Appliances
Heat Source Natural Gas
Exterior
Parking Features Built In, Garage - Front Entry
Garage Spaces 2.0
Water Access N
Accessibility Other
Attached Garage 2
Total Parking Spaces 2
Garage Y
Building
Story 3
Sewer Public Sewer
Water Public
Architectural Style Colonial
Level or Stories 3
Additional Building Above Grade, Below Grade
New Construction N
Schools
High Schools Franklin
School District Baltimore County Public Schools
Others
HOA Fee Include Lawn Care Front,Lawn Care Rear,Lawn Care Side,Lawn Maintenance,Road Maintenance,Snow Removal
Senior Community No
Tax ID 04042300005651
Ownership Fee Simple
SqFt Source Assessor
Special Listing Condition Standard
Read Less
Want to know what your home might be worth? Contact us for a FREE valuation!

Our team is ready to help you sell your home for the highest possible price ASAP

Bought with Sean Hutchens • Atlas Premier Realty, LLC

GET MORE INFORMATION





