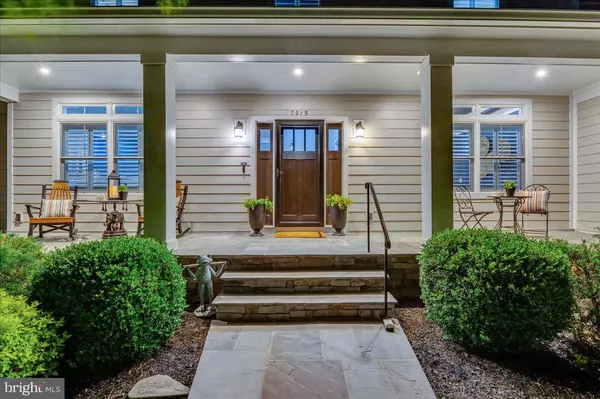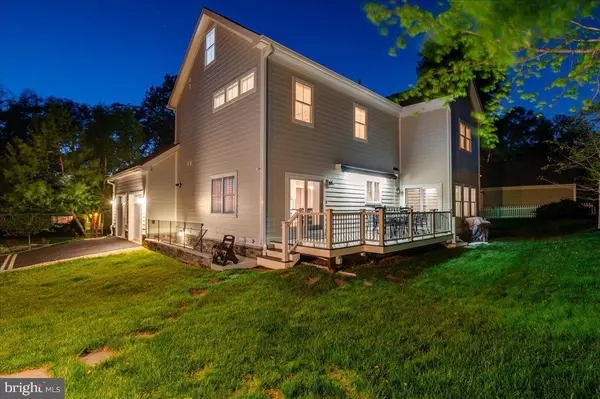$1,885,000
$1,850,000
1.9%For more information regarding the value of a property, please contact us for a free consultation.
7915 WASHINGTON AVE Alexandria, VA 22308
7 Beds
7 Baths
6,300 SqFt
Key Details
Sold Price $1,885,000
Property Type Single Family Home
Sub Type Detached
Listing Status Sold
Purchase Type For Sale
Square Footage 6,300 sqft
Price per Sqft $299
Subdivision Wellington
MLS Listing ID VAFX2064510
Sold Date 05/26/22
Style Craftsman
Bedrooms 7
Full Baths 6
Half Baths 1
HOA Y/N N
Abv Grd Liv Area 4,500
Originating Board BRIGHT
Year Built 2014
Annual Tax Amount $17,883
Tax Year 2021
Lot Size 0.345 Acres
Acres 0.34
Property Description
Sophistication and style abound throughout this captivating Craftsman-style home nestled in the sought-after neighborhood of Wellington. 7915 Washington Avenue was built in 2014, has 7 bedrooms and 6.5 bathrooms, and offers 6,300 square feet of living space on four finished levels. The lovely curb appeal sets the tone with verdant and fresh landscaping, and the welcoming stone walkway leads to a charming covered front porch for greeting guests, lounging on hot summer days, or dining al fresco under a starry night.
Crossing the threshold, youll immediately appreciate the impact of the 9-foot + ceilings, warm wood floors, neutral paint colors, and crisp crown molding. The refined dining room features a rich wall of color, showcasing a beautifully displayed tray ceiling, providing a wonderful setting for special occasions. A brilliant living room is perfect for everyday relaxation or spacious for entertaining. It presents built-in shelves/cabinets for collections and is anchored by a gas fireplace with floor-to-ceiling stone surround. The gorgeous gourmet eat-in kitchen is designed with foodies and entertainers in mind. It boasts a clean aesthetic and provides all you would need; a cozy desk, ample cabinet/drawer storage, under cabinet lighting, white subway tile backsplash, top of the line stainless appliances (Thermador), honed black granite countertops, walk-in pantry, and the large center island with breakfast bar (which fits four stools). And there is more! A built-in microwave, two cookbook bookcases, and a wine cooler complete the kitchen. The breakfast nook is illuminated by a dramatic light fixture and, like the family room, has sliding glass doors that lead to a back deck that flaunts a retractable awning. Having the option to gather with friends and family inside or out, rain or shine, will make this summer season so much sweeter! The home offers two primary bedrooms. The first is conveniently located on the main level perfect for those who need one level living, now or in the future. This dreamy space is complete with a luxurious en-suite bath with double vanity, a spa-inspired shower, and a deep walk-in closet.
The first upper level is finished with four generous bedrooms, three bathrooms, a family room/lounge/office flex area, and a laundry closet. The grand second primary retreat highlights two closets, one a walk-in, and both outfitted with custom organizers to keep things tidy. Two bedrooms share a jack and jill bathroom and the fourth has a bath en-suite. Stairs lead to the top floor which is a fantastic finished space. Current owners completed this in 2016 which now gives the home an additional 1,000sf of living space. This versatile space could be a sixth bedroom and has a walk-in closet, storage, and a bathroom.
The walkout lower level is where youll find the seventh bedroom and a full bath, an abundance of storage, a rec room to watch movies or play games, a dry bar with a wine refrigerator, and a full home gym to help stay on top of any personal fitness goals.
Parking possibilities are endless; expanded driveway for multiple vehicles, including a 45ft RV with 50amp electrical plug, and garage space for four cars. Two are attached to the home and two are in a separate building. The garage building contains shelving and a workbench for your projects. Additional perks that make this home special; a whole house generator, front and back in-ground sprinkler system, a new sump pump, an outdoor shed, an extra refrigerator in the garage, and a tankless water heater.
7915 Washington Avenue is located off the picturesque GW Parkway where you are just minutes away from George Washingtons Estate, Mount Vernon, as well as local parks and serene trails. Even better, access to historic Old Town and DC is a breeze for commuters or simply to enjoy amazing food, shopping, and community events. This home has it all!
Location
State VA
County Fairfax
Zoning 120
Rooms
Other Rooms Living Room, Dining Room, Primary Bedroom, Sitting Room, Bedroom 2, Bedroom 3, Kitchen, Foyer, Bedroom 1, Exercise Room, Laundry, Recreation Room, Storage Room, Bedroom 6, Attic, Primary Bathroom
Basement Fully Finished, Sump Pump, Walkout Level, Windows
Main Level Bedrooms 1
Interior
Interior Features Central Vacuum
Hot Water Natural Gas
Heating Forced Air
Cooling Energy Star Cooling System
Flooring Hardwood
Fireplaces Number 1
Fireplaces Type Fireplace - Glass Doors, Gas/Propane
Equipment Built-In Microwave, Central Vacuum, Dishwasher, Disposal, Dryer, Icemaker, Refrigerator, Washer
Fireplace Y
Appliance Built-In Microwave, Central Vacuum, Dishwasher, Disposal, Dryer, Icemaker, Refrigerator, Washer
Heat Source Natural Gas
Laundry Upper Floor, Has Laundry
Exterior
Exterior Feature Deck(s), Porch(es)
Parking Features Garage - Front Entry, Garage - Side Entry
Garage Spaces 8.0
Fence Rear, Wood
Water Access N
Accessibility None
Porch Deck(s), Porch(es)
Attached Garage 2
Total Parking Spaces 8
Garage Y
Building
Lot Description Landscaping
Story 3.5
Foundation Permanent
Sewer Public Sewer
Water Public
Architectural Style Craftsman
Level or Stories 3.5
Additional Building Above Grade, Below Grade
Structure Type Dry Wall
New Construction N
Schools
Elementary Schools Waynewood
Middle Schools Sandburg
High Schools West Potomac
School District Fairfax County Public Schools
Others
Senior Community No
Tax ID 1022 16 0002
Ownership Fee Simple
SqFt Source Assessor
Security Features Security System
Special Listing Condition Standard
Read Less
Want to know what your home might be worth? Contact us for a FREE valuation!

Our team is ready to help you sell your home for the highest possible price ASAP

Bought with Christopher J White • Long & Foster Real Estate, Inc.

GET MORE INFORMATION





