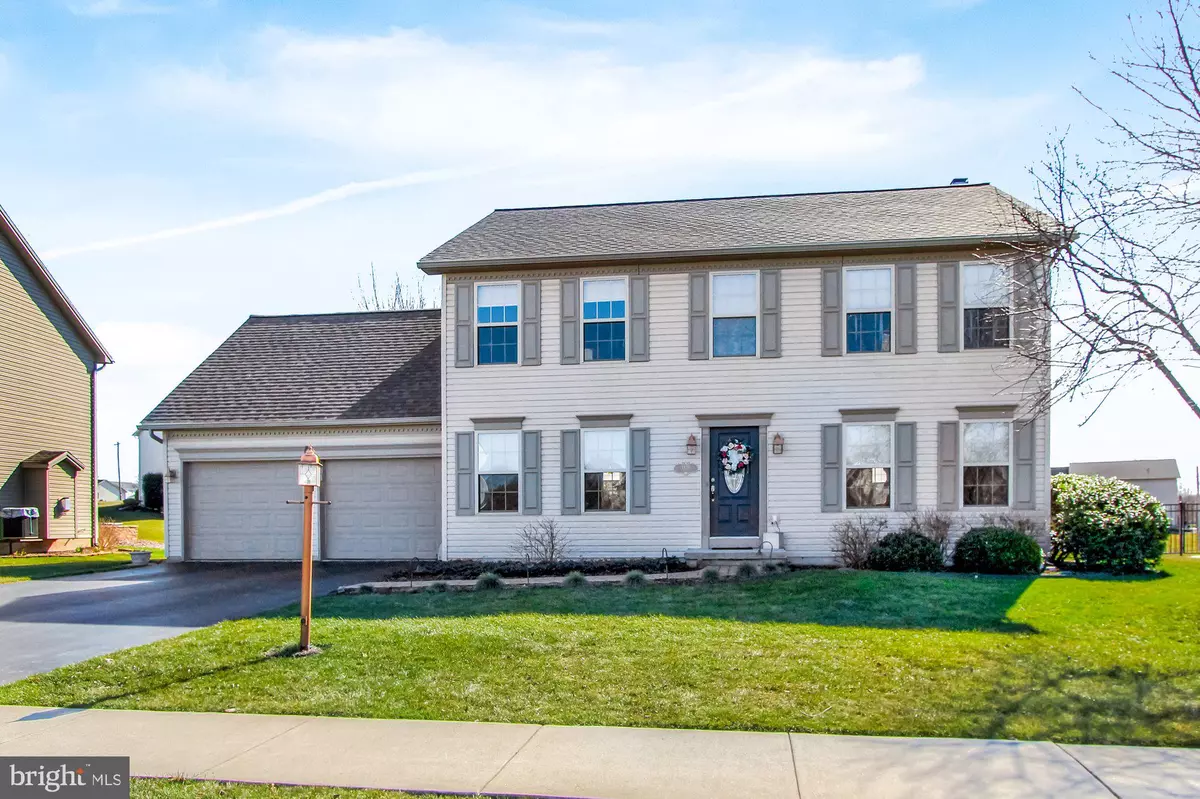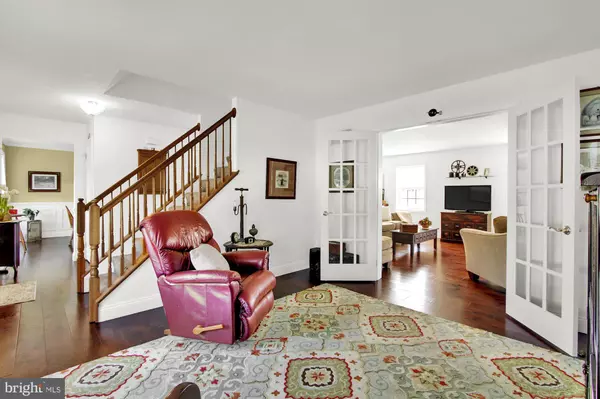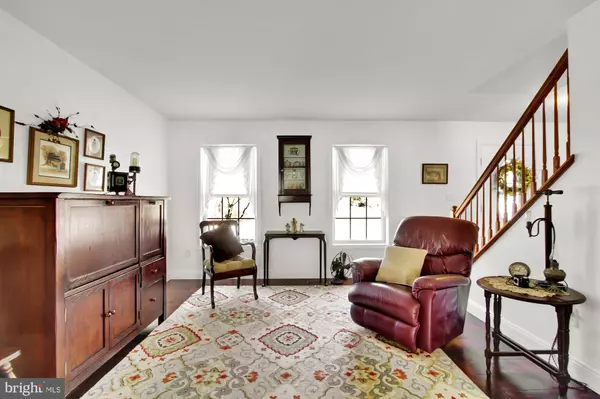$320,000
$320,000
For more information regarding the value of a property, please contact us for a free consultation.
1420 SADDLEBACK RD York, PA 17408
4 Beds
3 Baths
2,560 SqFt
Key Details
Sold Price $320,000
Property Type Single Family Home
Sub Type Detached
Listing Status Sold
Purchase Type For Sale
Square Footage 2,560 sqft
Price per Sqft $125
Subdivision Wellington Greens
MLS Listing ID PAYK154352
Sold Date 10/19/21
Style Colonial
Bedrooms 4
Full Baths 2
Half Baths 1
HOA Fees $18/ann
HOA Y/N Y
Abv Grd Liv Area 2,160
Originating Board BRIGHT
Year Built 2004
Annual Tax Amount $6,271
Tax Year 2021
Lot Size 0.261 Acres
Acres 0.26
Property Description
This awesome two-story colonial wants to meet you and WOW you. Beautifully upgraded Wellington Greens colonial boasts the best of the finer finishes throughout! This spacious 2,160 sq ft, 4 bedroom 2 1/2 bath home shows pride of ownership! Walking in the front door you will notice right away the beautiful hardwood floors throughout the first floor. The home includes an upgraded kitchen, second floor laundry, and spacious bedrooms. The basement is partially finished which adds living space and leaves room for storage. The patio and pergola area are the perfect place to enjoy the large, fenced in back yard. You need to take a look at the backyard for yourself, the pictures do not do it justice! All this plus a 2-car attached garage. Shows like a new home. Hurry on this one and call it home today!
Location
State PA
County York
Area West Manchester Twp (15251)
Zoning RESIDENTIAL
Rooms
Other Rooms Bedroom 2, Bedroom 3, Bedroom 4, Bedroom 1
Basement Full
Interior
Hot Water Other
Heating Forced Air
Cooling Central A/C
Fireplaces Number 1
Fireplaces Type Wood
Fireplace Y
Heat Source Natural Gas
Exterior
Exterior Feature Patio(s)
Parking Features Garage Door Opener
Garage Spaces 2.0
Fence Rear
Water Access N
Accessibility 2+ Access Exits
Porch Patio(s)
Attached Garage 2
Total Parking Spaces 2
Garage Y
Building
Story 2
Sewer Public Sewer
Water Public
Architectural Style Colonial
Level or Stories 2
Additional Building Above Grade, Below Grade
New Construction N
Schools
School District West York Area
Others
Senior Community No
Tax ID 51-000-44-0107-00-00000
Ownership Fee Simple
SqFt Source Assessor
Acceptable Financing Cash, FHA, VA, Conventional
Listing Terms Cash, FHA, VA, Conventional
Financing Cash,FHA,VA,Conventional
Special Listing Condition Standard
Read Less
Want to know what your home might be worth? Contact us for a FREE valuation!

Our team is ready to help you sell your home for the highest possible price ASAP

Bought with Barbara Petrilla • EXP Realty, LLC

GET MORE INFORMATION





