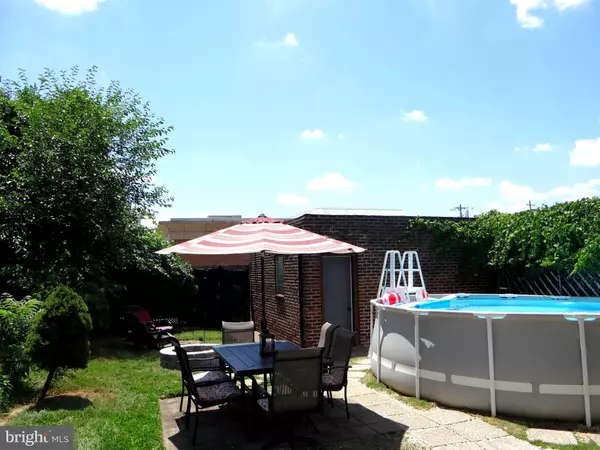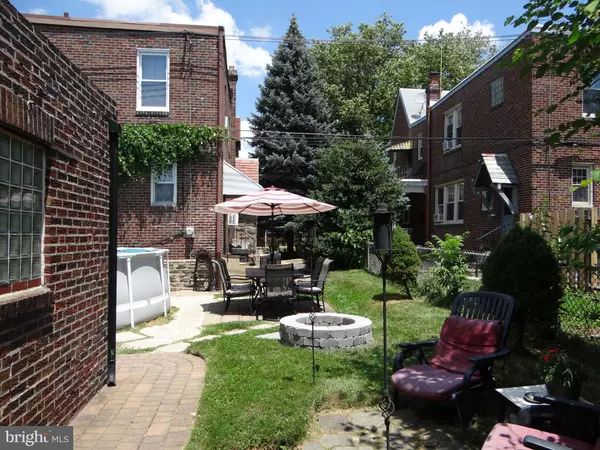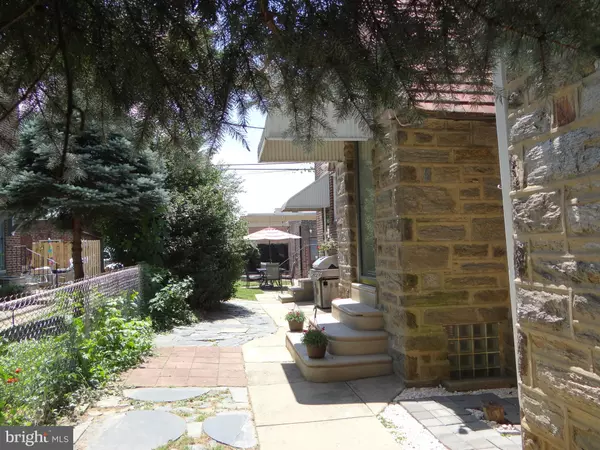$299,900
$299,900
For more information regarding the value of a property, please contact us for a free consultation.
2218 RHAWN ST Philadelphia, PA 19152
3 Beds
3 Baths
2,220 SqFt
Key Details
Sold Price $299,900
Property Type Single Family Home
Sub Type Twin/Semi-Detached
Listing Status Sold
Purchase Type For Sale
Square Footage 2,220 sqft
Price per Sqft $135
Subdivision Rhawnhurst
MLS Listing ID PAPH2005476
Sold Date 08/30/21
Style Traditional,Straight Thru
Bedrooms 3
Full Baths 2
Half Baths 1
HOA Y/N N
Abv Grd Liv Area 1,920
Originating Board BRIGHT
Year Built 1925
Annual Tax Amount $2,927
Tax Year 2021
Lot Size 4,716 Sqft
Acres 0.11
Lot Dimensions 36.00 x 131.00
Property Description
Rarely offered Korman built stone twin with hardwood floors on all three levels ! Enter the vestibule area into an open floor plan with large rooms enhanced with an abundances of natural light. Gas heat with windows units in all the bedrooms along with a large unit on main floor.
Updated kitchen includes refrigerator, new dishwasher, microwave, electric range, stainless steel sink and ceramic tiled floor.
Kitchen opens to the generously sized formal dining room with crowned molding, the first floor continues into a very spacious living room with a stone wood burning fireplace and numerous windows.
Three good sized bedrooms and two full baths on second floor. The basement has hardwood floors and a stone wood burning fireplace in the finished area along with a half bath , laundry area and plenty of storage space, also has it's own walkout exit. Private backyard with an above ground pool and a detached garage.
One year home warranty included
Location
State PA
County Philadelphia
Area 19152 (19152)
Zoning RSA3
Rooms
Other Rooms Living Room, Dining Room, Kitchen, Family Room, Foyer, Laundry, Storage Room, Half Bath
Basement Partially Finished, Walkout Level, Windows, Other, Space For Rooms, Shelving, Outside Entrance, Heated, Connecting Stairway
Interior
Interior Features Carpet, Ceiling Fan(s), Crown Moldings, Chair Railings, Combination Dining/Living, Combination Kitchen/Living, Kitchen - Eat-In, Stall Shower, Tub Shower, Wood Floors
Hot Water Natural Gas
Heating Baseboard - Hot Water
Cooling Multi Units, Window Unit(s)
Flooring Hardwood, Concrete, Carpet
Fireplaces Number 2
Fireplaces Type Mantel(s), Stone, Wood
Equipment Dishwasher, Disposal, Dryer, Icemaker, Oven - Self Cleaning, Oven/Range - Electric, Refrigerator, Washer, Water Heater
Fireplace Y
Appliance Dishwasher, Disposal, Dryer, Icemaker, Oven - Self Cleaning, Oven/Range - Electric, Refrigerator, Washer, Water Heater
Heat Source Natural Gas
Laundry Lower Floor, Basement
Exterior
Parking Features Garage Door Opener
Garage Spaces 1.0
Fence Chain Link
Pool Above Ground
Water Access N
Roof Type Shingle,Flat
Accessibility None
Total Parking Spaces 1
Garage Y
Building
Story 2
Sewer Public Sewer
Water Public
Architectural Style Traditional, Straight Thru
Level or Stories 2
Additional Building Above Grade, Below Grade
Structure Type High,Low,Plaster Walls
New Construction N
Schools
School District The School District Of Philadelphia
Others
Senior Community No
Tax ID 561592100
Ownership Fee Simple
SqFt Source Assessor
Security Features Monitored,Security System
Acceptable Financing Negotiable
Horse Property N
Listing Terms Negotiable
Financing Negotiable
Special Listing Condition Standard
Read Less
Want to know what your home might be worth? Contact us for a FREE valuation!

Our team is ready to help you sell your home for the highest possible price ASAP

Bought with Suet Kin Lee • Foundation Realty Group Inc

GET MORE INFORMATION





