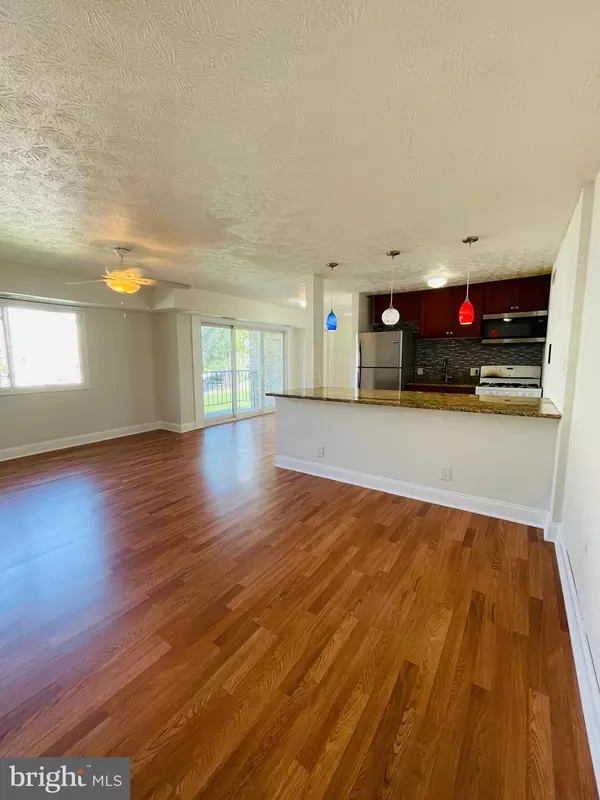$161,000
$164,900
2.4%For more information regarding the value of a property, please contact us for a free consultation.
12751 DARA DR #103 Woodbridge, VA 22192
2 Beds
1 Bath
834 SqFt
Key Details
Sold Price $161,000
Property Type Condo
Sub Type Condo/Co-op
Listing Status Sold
Purchase Type For Sale
Square Footage 834 sqft
Price per Sqft $193
Subdivision Occoquan Ridge Condo
MLS Listing ID VAPW2001914
Sold Date 10/08/21
Style Contemporary
Bedrooms 2
Full Baths 1
Condo Fees $471/mo
HOA Y/N Y
Abv Grd Liv Area 834
Originating Board BRIGHT
Year Built 1968
Annual Tax Amount $1,536
Tax Year 2020
Property Description
you must see this beautiful 2 bedroom, 1 full bathroom condominium. Come and see this gorgeous condo. condo is occupied. Condo is being SOLD AS IS. Due to concerns about COVID-19 and as a courtesy to all parties, please do not schedule or attend showings if anyone in your party exhibits cold, flu-like symptoms or has been exposed to the virus. House is owner occupied. Agents must attend the showing with their buyers.
Location
State VA
County Prince William
Zoning R16
Rooms
Basement Other
Main Level Bedrooms 2
Interior
Hot Water Natural Gas
Heating Central
Cooling Central A/C
Heat Source Central
Exterior
Amenities Available Swimming Pool, Laundry Facilities, Picnic Area
Water Access N
Accessibility Other
Garage N
Building
Story 1
Unit Features Garden 1 - 4 Floors
Sewer Public Sewer
Water Public
Architectural Style Contemporary
Level or Stories 1
Additional Building Above Grade, Below Grade
New Construction N
Schools
School District Prince William County Public Schools
Others
Pets Allowed Y
HOA Fee Include Electricity,Heat,Lawn Maintenance,Pool(s),Sewer,Snow Removal,Trash,Water
Senior Community No
Tax ID 8393-61-3841.02
Ownership Condominium
Special Listing Condition Standard
Pets Allowed Size/Weight Restriction
Read Less
Want to know what your home might be worth? Contact us for a FREE valuation!

Our team is ready to help you sell your home for the highest possible price ASAP

Bought with William M Bowers • Allison James Estates & Homes

GET MORE INFORMATION





