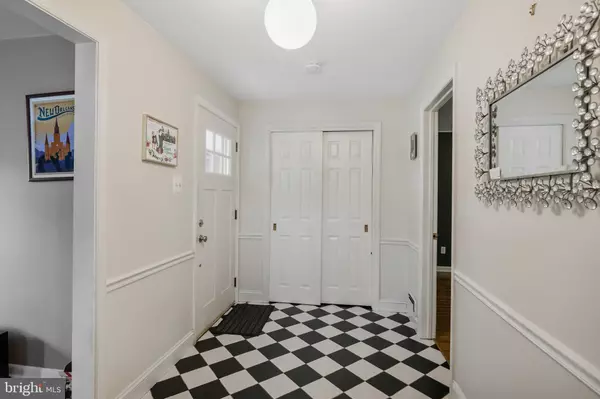$450,000
$450,000
For more information regarding the value of a property, please contact us for a free consultation.
1369 PADDOCK WAY Cherry Hill, NJ 08034
4 Beds
3 Baths
2,056 SqFt
Key Details
Sold Price $450,000
Property Type Single Family Home
Sub Type Detached
Listing Status Sold
Purchase Type For Sale
Square Footage 2,056 sqft
Price per Sqft $218
Subdivision Barclay
MLS Listing ID NJCD2004576
Sold Date 10/11/21
Style Colonial
Bedrooms 4
Full Baths 2
Half Baths 1
HOA Y/N N
Abv Grd Liv Area 2,056
Originating Board BRIGHT
Year Built 1958
Annual Tax Amount $9,616
Tax Year 2020
Lot Dimensions 99.00 x 253.00
Property Description
Softly swaying dune grasses and a charming front porch are what will instantly draw your attention to this Barclay Farm home with the iconic front & center chimney of the Wedgewood model. Located on popular Paddock Way, here you are steps to one of the two neighborhood swim clubs and the historic Scarborough Bridge. Enter to find an upbeat style and warmth that this home seamlessly achieves. White walls and checkered tile in the foyer makes the space "pop" as soon as you enter, with a painted staircase that really pulls the look together. The living room is home to a wood burning fireplace, hardwood flooring, and is super spacious. Continue into a nicely updated kitchen with shaker style pine cabinetry, stainless appliances including a double over, and a center island with seating for two. The darker tile flooring accentuates the design and you will love the side door to a large patio for easy BBQing or dining under the stars! If friends or family are coming over, take it into the formal dining room, dressed up with wainscoting, and a fun light fixture. A glass slider from here leads to a wonderful screened in porch. The bonus room, which can be used in a variety of ways, for example as a family room, playroom, office or guest room, also has hardwood flooring and a large window. A handy powder room completes this level. Upstairs are four bedrooms, including the primary suite and beautifully updated primary bath, a hall linen closet and nicely refreshed main bath. If you are a sports fan, wait until you see the basement! This space is great, and a true man-cave that has windows for natural light, recessed lighting, an awesome bar, plus still room for storage, laundry & the utilities. This home has a huge fenced private yard with 2 sheds, and plenty of trees for shade and garden boxes for your vegetables. A one car garage is great for extra storage. There are so many updates to this great home, including a newer roof and newer HVAC. You will want to be the first in line to see this home!
Location
State NJ
County Camden
Area Cherry Hill Twp (20409)
Zoning RES
Rooms
Other Rooms Living Room, Dining Room, Primary Bedroom, Bedroom 2, Bedroom 3, Kitchen, Den, Bedroom 1
Basement Full, Fully Finished
Interior
Interior Features Breakfast Area, Formal/Separate Dining Room, Kitchen - Island, Primary Bath(s), Stall Shower, Tub Shower, Upgraded Countertops
Hot Water Natural Gas
Heating Forced Air
Cooling Central A/C
Flooring Ceramic Tile, Hardwood, Carpet
Fireplaces Number 1
Equipment Cooktop, Dishwasher, Dryer, Oven - Double, Oven - Wall, Refrigerator, Washer
Fireplace Y
Window Features Replacement
Appliance Cooktop, Dishwasher, Dryer, Oven - Double, Oven - Wall, Refrigerator, Washer
Heat Source Natural Gas
Laundry Basement
Exterior
Exterior Feature Porch(es), Screened, Patio(s)
Parking Features Garage - Front Entry, Garage Door Opener
Garage Spaces 3.0
Fence Fully
Water Access N
Roof Type Pitched,Shingle
Accessibility None
Porch Porch(es), Screened, Patio(s)
Attached Garage 1
Total Parking Spaces 3
Garage Y
Building
Lot Description Level, Open
Story 2
Foundation Brick/Mortar
Sewer Public Sewer
Water Public
Architectural Style Colonial
Level or Stories 2
Additional Building Above Grade, Below Grade
New Construction N
Schools
Elementary Schools A. Russell Knight E.S.
Middle Schools John A. Carusi M.S.
High Schools Cherry Hill High-West H.S.
School District Cherry Hill Township Public Schools
Others
Senior Community No
Tax ID 09-00436 01-00028
Ownership Fee Simple
SqFt Source Assessor
Special Listing Condition Standard
Read Less
Want to know what your home might be worth? Contact us for a FREE valuation!

Our team is ready to help you sell your home for the highest possible price ASAP

Bought with Taralyn Hendricks • Compass New Jersey, LLC - Moorestown

GET MORE INFORMATION





