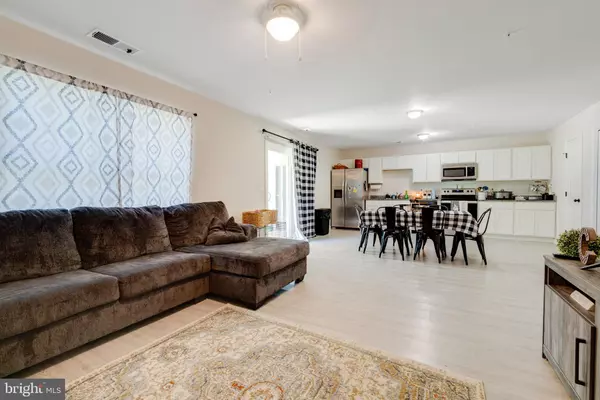$225,000
$225,000
For more information regarding the value of a property, please contact us for a free consultation.
126 CONLEY DR Chestertown, MD 21620
3 Beds
2 Baths
1,140 SqFt
Key Details
Sold Price $225,000
Property Type Single Family Home
Sub Type Twin/Semi-Detached
Listing Status Sold
Purchase Type For Sale
Square Footage 1,140 sqft
Price per Sqft $197
Subdivision Chester Arms
MLS Listing ID MDKE2001664
Sold Date 10/03/22
Style Bungalow
Bedrooms 3
Full Baths 2
HOA Y/N N
Abv Grd Liv Area 1,140
Originating Board BRIGHT
Year Built 2021
Annual Tax Amount $2,235
Tax Year 2021
Lot Size 3,750 Sqft
Acres 0.09
Property Description
Instant investment opportunity! Tenants have been given notice to vacate, but would like to stay. Less than one year old duplex within walking distance to the new YMCA. One level living with an open floorpan, 3 large bedrooms, and 2 full baths. The open concept kitchen features stainless steel appliance and granite countertops, with direct access to a private patio with an oversized storage closet. The three bedrooms have ample closet space, and the primary bedroom includes an en suite bathroom. Tenant occupied and requires 24 hour notice for showings.
Location
State MD
County Kent
Zoning R-3
Rooms
Main Level Bedrooms 3
Interior
Interior Features Combination Kitchen/Living, Combination Dining/Living, Entry Level Bedroom, Floor Plan - Open, Primary Bath(s), Sprinkler System, Upgraded Countertops
Hot Water Electric
Heating Forced Air
Cooling Heat Pump(s)
Equipment Built-In Microwave, Dishwasher, Oven/Range - Electric, Refrigerator, Washer, Dryer
Furnishings No
Fireplace N
Appliance Built-In Microwave, Dishwasher, Oven/Range - Electric, Refrigerator, Washer, Dryer
Heat Source Electric
Laundry Main Floor
Exterior
Exterior Feature Patio(s)
Water Access N
Roof Type Asbestos Shingle
Accessibility Level Entry - Main
Porch Patio(s)
Garage N
Building
Story 1
Foundation Slab
Sewer Public Sewer
Water Public
Architectural Style Bungalow
Level or Stories 1
Additional Building Above Grade, Below Grade
New Construction N
Schools
School District Kent County Public Schools
Others
Pets Allowed Y
Senior Community No
Tax ID 1504021266
Ownership Fee Simple
SqFt Source Estimated
Acceptable Financing Conventional, FHA, USDA, VA, Cash
Horse Property N
Listing Terms Conventional, FHA, USDA, VA, Cash
Financing Conventional,FHA,USDA,VA,Cash
Special Listing Condition Standard
Pets Allowed No Pet Restrictions
Read Less
Want to know what your home might be worth? Contact us for a FREE valuation!

Our team is ready to help you sell your home for the highest possible price ASAP

Bought with Tawanda D Forrest • Berkshire Hathaway HomeServices Homesale Realty

GET MORE INFORMATION





